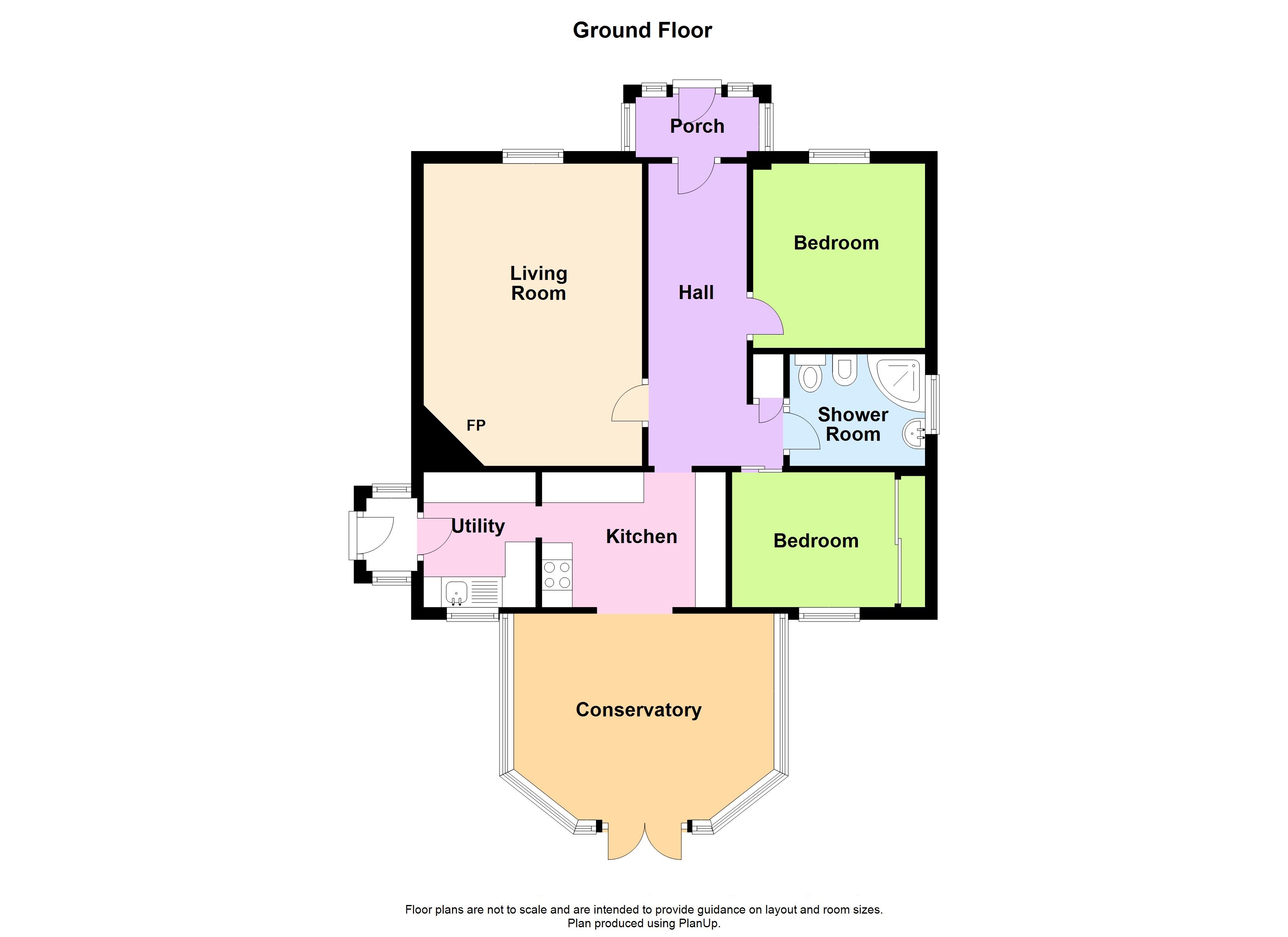Bungalow for sale in The Dingle, Sageston, Tenby, Pembrokeshire SA70
* Calls to this number will be recorded for quality, compliance and training purposes.
Property features
- 2 bedrooms
- Porch
- Shower room
- Living room
- Fitted kitchen
- Utility room
- Conservatory
- Lovely gardens
Property description
FBM Tenby are delighted to introduce The Dingle to the open market. Set centrally on an impressive plot, this two bedroom detached bungalow boasts a large garden to both the front and rear with a detached garage to the side and ample parking for 6 cars. Suiting a range of buyers the property should appeal to a small family or retired couple.
Accommodation briefly comprises; Living room, Kitchen, utility, conservatory, shower room and two bedrooms. The property also benefits from a new boiler and radiators together with a new 3.5KWh solar panel array with 5KWh battery back up.
Externally, to the fore there is a long drive bordered by raised beds housing mature shrubs and trees. To the rear is a generous garden with an elevated seating area perfect for entertaining, and a well stocked fish pond. Mostly laid to lawn the garden then leads to a swing set on artificial grass. The garden is bordered by mature hedgerows offering superb privacy, two sheds, green house and a garage complete the outdoor space.
Sageston is located approximately 4 miles distant of the shopping/market towns of both Pembroke and Pembroke Dock whilst Tenby is located approximately 6 miles distant, offering spectacular sandy beaches and being the holiday destination of Pembrokeshire. A fabulous opportunity to acquire one of these architect-designed residences, internal viewing is highly recommended.
What3words///lushly.corrupted.hikerExternally, to the fore there is a long drive bordered by raiseed beds housing mature shrubs and trees. To the rear is a generous garden with an elevated seating area perfect for entertaining, a well stocked fish pond. Mostly laid to lawn the garden then leads to a swing set on artificial grass. The garden is bordered by mature hederows offering superb privacy, two sheds, green house and a garage complete the outdoor space.Mains Gas
Septic tank
EPC B
C Tax D
3.5KWh Solar Panel array with 5KWh back up.
Porch (2.06m x 0.97m)
Tiled flooring, windows to sides.
Hall
Laminate flooring, airing cupboard, radiator.
Bedroom 2 (Dining Room) (3.02m x 2.82m)
Laminate flooring, radiator, double glazed window.
Shower Room (2.26m x 1.83m)
Tiled flooring, partially tiled walls, WC, bidet, shower, wash hand basin, radiator, double glazed window.
Bedroom 1 (3.2m x 2.92m)
Laminate flooring, fitted wardrobe, radiator, double glazed window.
Living Room (4.8m x 3.6m)
Laminate flooring, multi fuel burner, radiator, double glazed window.
Kitchen (3.02m x 2.92m)
Laminate flooring, range of base and wall mounted units, gas cooker, space for white goods and slim line dishwasher, wine rack, radiator.
Utility Room (2.92m x 2.03m)
Laminate flooring, range of base and wall mounted units, sink and drainer, integrated fridge and freezer, double glazed window and door.
Conservatory (4.2m x 3.6m)
Laminate flooring, radiator, double glazed windows.
Property info
For more information about this property, please contact
FBM - Tenby, SA70 on +44 1834 487948 * (local rate)
Disclaimer
Property descriptions and related information displayed on this page, with the exclusion of Running Costs data, are marketing materials provided by FBM - Tenby, and do not constitute property particulars. Please contact FBM - Tenby for full details and further information. The Running Costs data displayed on this page are provided by PrimeLocation to give an indication of potential running costs based on various data sources. PrimeLocation does not warrant or accept any responsibility for the accuracy or completeness of the property descriptions, related information or Running Costs data provided here.































.png)


