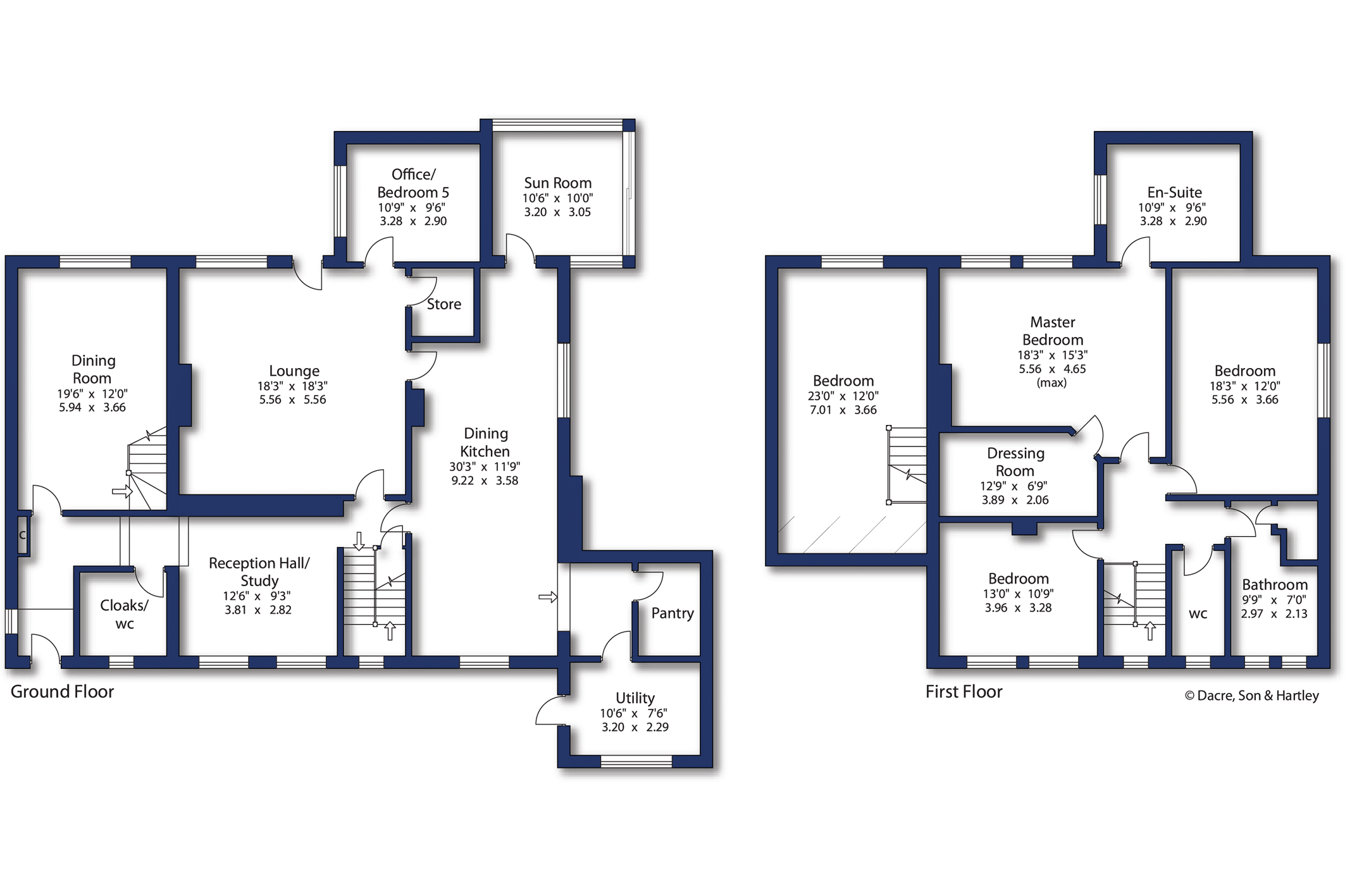Detached house for sale in Moorhouse Lane, Oxenhope, Keighley, West Yorkshire BD22
Just added* Calls to this number will be recorded for quality, compliance and training purposes.
Property features
- Outstanding farmhouse
- Flexible living accommodation
- Beautifully presented
- Four/Five bedrooms
- Deceptively spacious
- Character features
- Idyllic location
- Fine views
- Large well presented gardens
Property description
An outstanding stone built four/five bedroom farmhouse offering beautifully presented and spacious family living accommodation enjoying superior gardens delightfully situated within a first class village location enjoying a rural outlook with views towards the countryside.
Delightfully situated within a first class village location is a beautifully presented four/five bedroom stone built farmhouse offering spacious family living accommodation planned over two floors. The rather deceptive nature of the property offers any would be purchaser versatile and flexible living which has huge potential to create a separate annexe for a dependant relative subject to building regulation approval.
The property beautifully presented throughout and includes quality kitchen, bathroom and ensuite facilities together with gas heating, sash style sealed unit double glazing, solar panels and fitted alarm system. The property also includes many character features which include stone fireplaces and exposed beams. The farmhouse will almost certainly appeal to the more discerning purchaser seeking a home of distinction and an internal inspection is fully recommended.
The accommodation comprises entrance lobby with cloaks and wc, reception hallway/open study, Spacious lounge with stone feature fireplace incorporating multi fuel burning stove, office or bedroom five, dining kitchen with open plan family area having a range of quality and traditional fitted base and wall units, sun room, utility room with pantry, dining room with stairs leading to bedroom. Staircase from the main reception hall leading to landing, Master bedroom with dressing room and en suite shower room, two further bedrooms, house bathroom and wc.
Outside the property is approached via a private driveway to parking area for two cars. The property is complemented by superior landscaped gardens to the front side and rear with flower beds, mature trees, shrubs, large lawned gardens, feature pond and large stone paved patio area enjoying a fine aspect. The property also enjoys seclusion and stunning views over the open countryside and beyond. Indeed an internal inspection is fully recommended to appreciate the versatility and elegance of this beautifully presented family home.
The property is delightfully situated in a superb position enjoying an idyllic location in the popular village of Oxenhope. Oxenhope village centre offers a range of shops, amenities, traditional public houses and well respected primary school. The location is also considered to be within daily commuting distance of many West and North Yorkshire and Lancashire business centres which include Bingley, Keighley, Bradford, Halifax, Ilkley and Leeds.
Local Authority & Council Tax Band
• The City of Bradford Metropolitan District Council,
• Council Tax Band G
Tenure, Services & Parking
• Freehold, Mains water, Electric and Gas. Private Septic tank.
Internet & Mobile Coverage
Information obtained from the Ofcom website indicates that an internet connection is available from at least one provider. Outdoor mobile coverage (excluding 5G) is also available from at least one of the UKs four leading providers. Results are predictions and not a guarantee. Actual services may be different depending on particular circumstances and the precise location of the user and may be affected by network outages. For further information please refer to:
Agent’s Notes
1. We have been informed that there is a shared septic tank with the neighbouring property for drainage.
2. The solar panels are owned and the current tariff is to be confirmed by the vendor
3. Parking is for two cars on the main driveway. Please see the Agent for further details.
From our North Street office, proceed on to the high street then turn left onto South Street. Continue on South Street through the lights, continue straight forward into Halifax road. Continue approximately three miles to Cross roads the turn right at the roundabout into Haworth Road. Take the first left into Hebden Road and continue for approximately two miles. At the mini roundabout turn right into Station Road. Follow the road round to the left. Continue up the hill and the property can then be found on the left hand side identified by our for Sale Board.
Property info
For more information about this property, please contact
Dacre Son & Hartley - Keighley, BD21 on +44 1535 435799 * (local rate)
Disclaimer
Property descriptions and related information displayed on this page, with the exclusion of Running Costs data, are marketing materials provided by Dacre Son & Hartley - Keighley, and do not constitute property particulars. Please contact Dacre Son & Hartley - Keighley for full details and further information. The Running Costs data displayed on this page are provided by PrimeLocation to give an indication of potential running costs based on various data sources. PrimeLocation does not warrant or accept any responsibility for the accuracy or completeness of the property descriptions, related information or Running Costs data provided here.



























































.png)