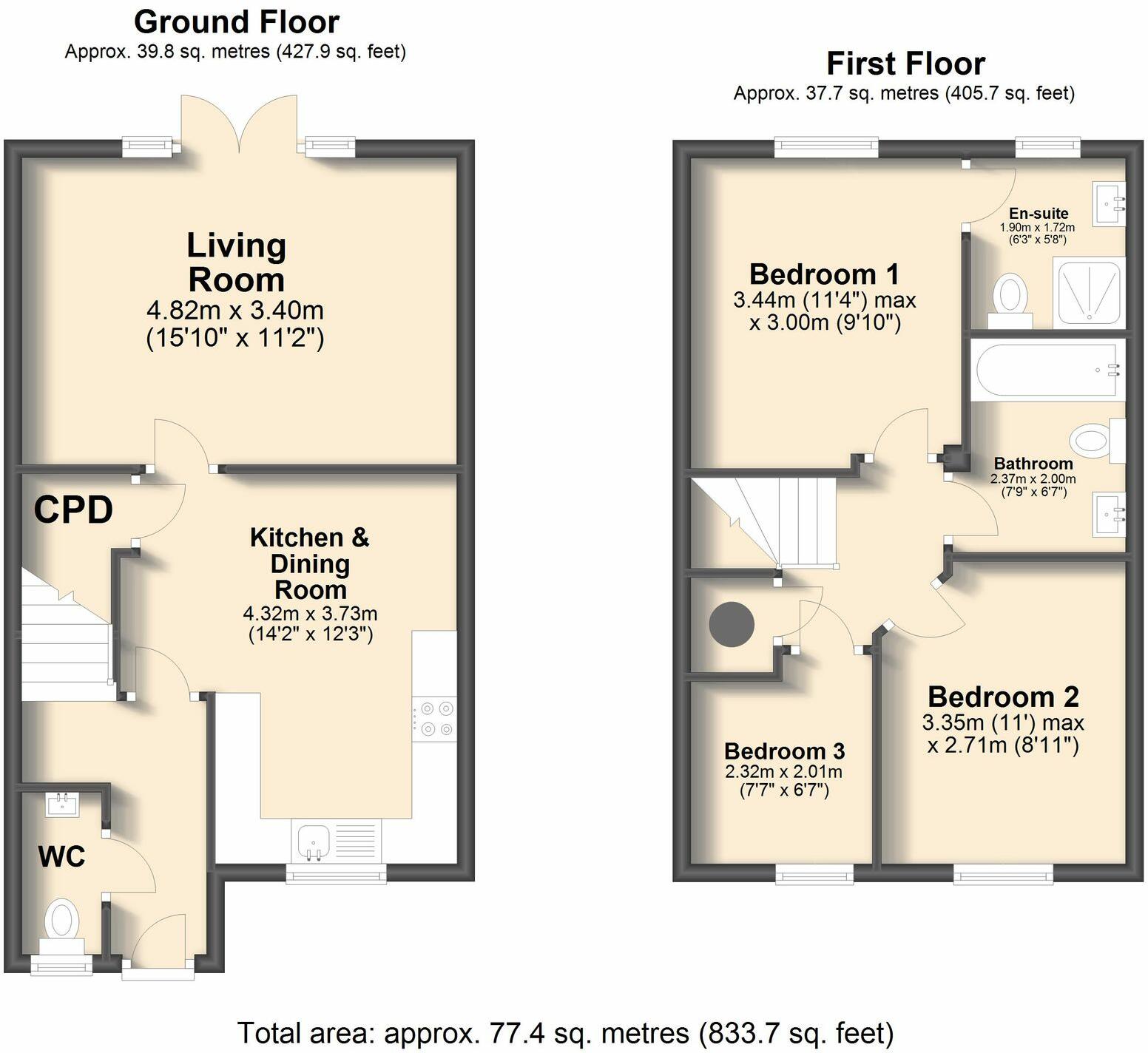Semi-detached house for sale in Ashby Drive, Kiveton Park, Sheffield S26
* Calls to this number will be recorded for quality, compliance and training purposes.
Property features
- Modern built three bedroom end town house
- Contemporary designed kitchen with A full range of integrated appliances
- An open build kitchen/dining room
- Spacious living room with doors opening out onto the rear garden
- Principal bedroom with an en-suite shower room
- Two further well appointed bedrooms
- Driveway
- Garage
- Sought after location
Property description
Upon entering, you are welcomed by an elegant entrance hallway that leads to the heart of the home: A stunning open-plan kitchen and dining area. This contemporary kitchen is fully equipped with a comprehensive range of integrated appliances, ensuring that meal preparation is both efficient and enjoyable. Adjacent to the kitchen, the spacious living room is bathed in natural light, with doors that open onto a beautifully landscaped rear garden—perfect for seamless indoor-outdoor living.
The first floor offers a luxurious principal bedroom, complete with an en-suite shower room, providing both privacy and convenience. Two additional well-proportioned bedrooms cater to the needs of a growing family or guests, while a modern bathroom featuring a stylish three-piece suite ensures comfort and sophistication. For added practicality, a ground floor W/C is also included.
The rear garden has been landscaped, offering a well-maintained lawn and a patio area ideal for outdoor entertaining and relaxation. This space provides ample room for children to play and adults to unwind. Additionally, the property benefits from a dedicated driveway, offering convenient parking for residents and visitors.
Located in the ever-popular Kiveton Park, this property enjoys proximity to a wide range of local shops and amenities, with excellent transport links, including key bus routes and easy access to the motorway network. This home presents a perfect blend of modern living in a desirable location.
* modern built three bedroom end town house
* contemporary designed kitchen with A full range of integrated appliances
* an open build kitchen/dining room
* spacious living room with doors opening out onto the rear garden
* principal bedroom with an en-suite shower room
* two further well appointed bedrooms
* driveway
* garage
* sought after location
Accommodation comprises:
* hallway
* downstairs w/c
* kitchen/dining room: 4.32m x 3.73m (14' 2" x 12' 3")
* Living Room: 4.82m x 3.4m (15' 10" x 11' 2")
* stairs & landing
* Bedroom 1: 3.44m x 3m (11' 3" x 9' 10")
* en-suite: 1.9m x 1.72m (6' 3" x 5' 8")
* Bedroom 2: 3.35m x 2.71m (11' x 8' 11")
* Bedroom 3: 2.32m x 2.01m (7' 7" x 6' 7")
* Bathroom: 2.37m x 2m (7' 9" x 6' 7")
* outside and garden
* garage
This property is sold on a freehold basis.
For more information about this property, please contact
2roost, S26 on +44 114 446 9141 * (local rate)
Disclaimer
Property descriptions and related information displayed on this page, with the exclusion of Running Costs data, are marketing materials provided by 2roost, and do not constitute property particulars. Please contact 2roost for full details and further information. The Running Costs data displayed on this page are provided by PrimeLocation to give an indication of potential running costs based on various data sources. PrimeLocation does not warrant or accept any responsibility for the accuracy or completeness of the property descriptions, related information or Running Costs data provided here.

































.png)

