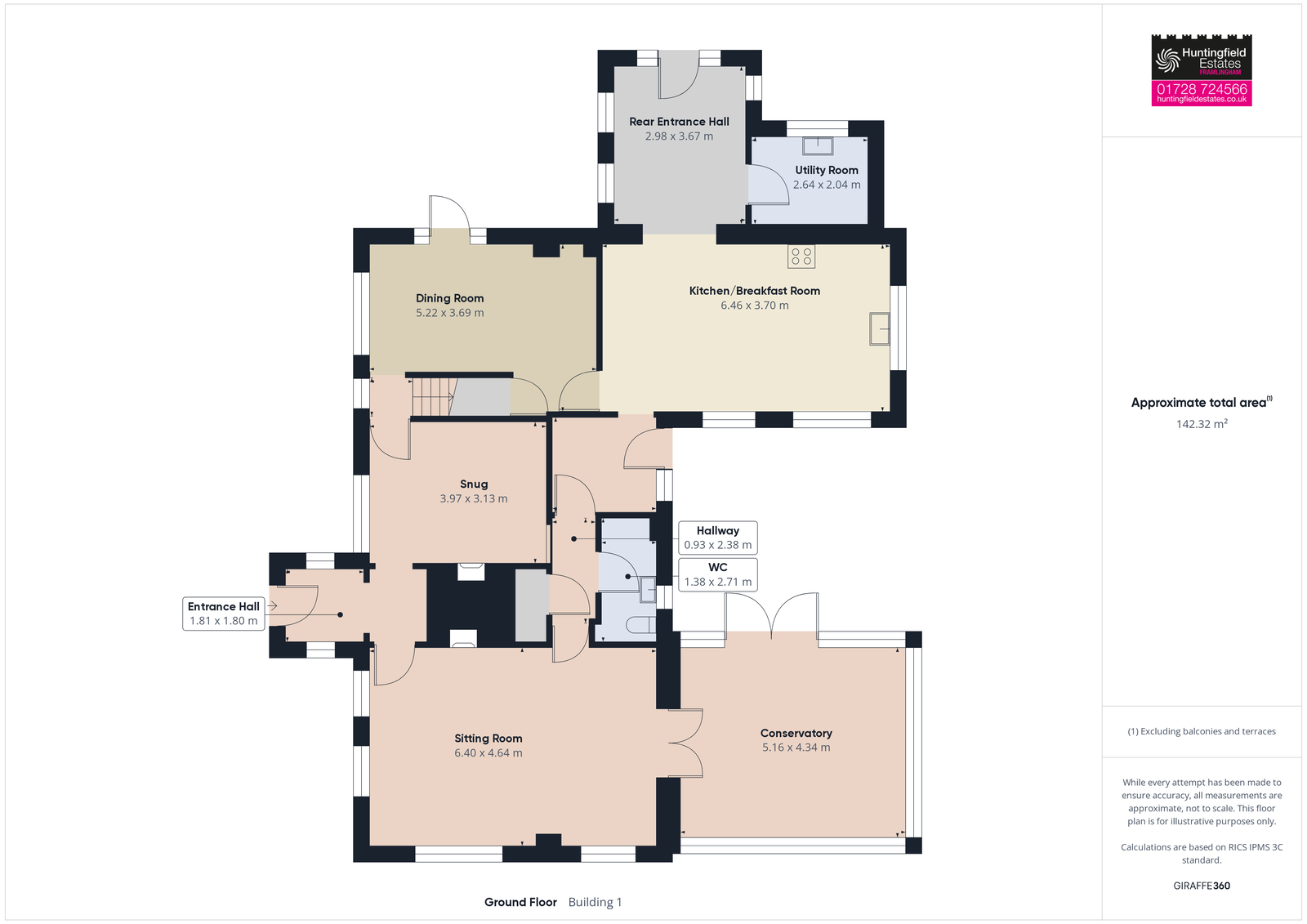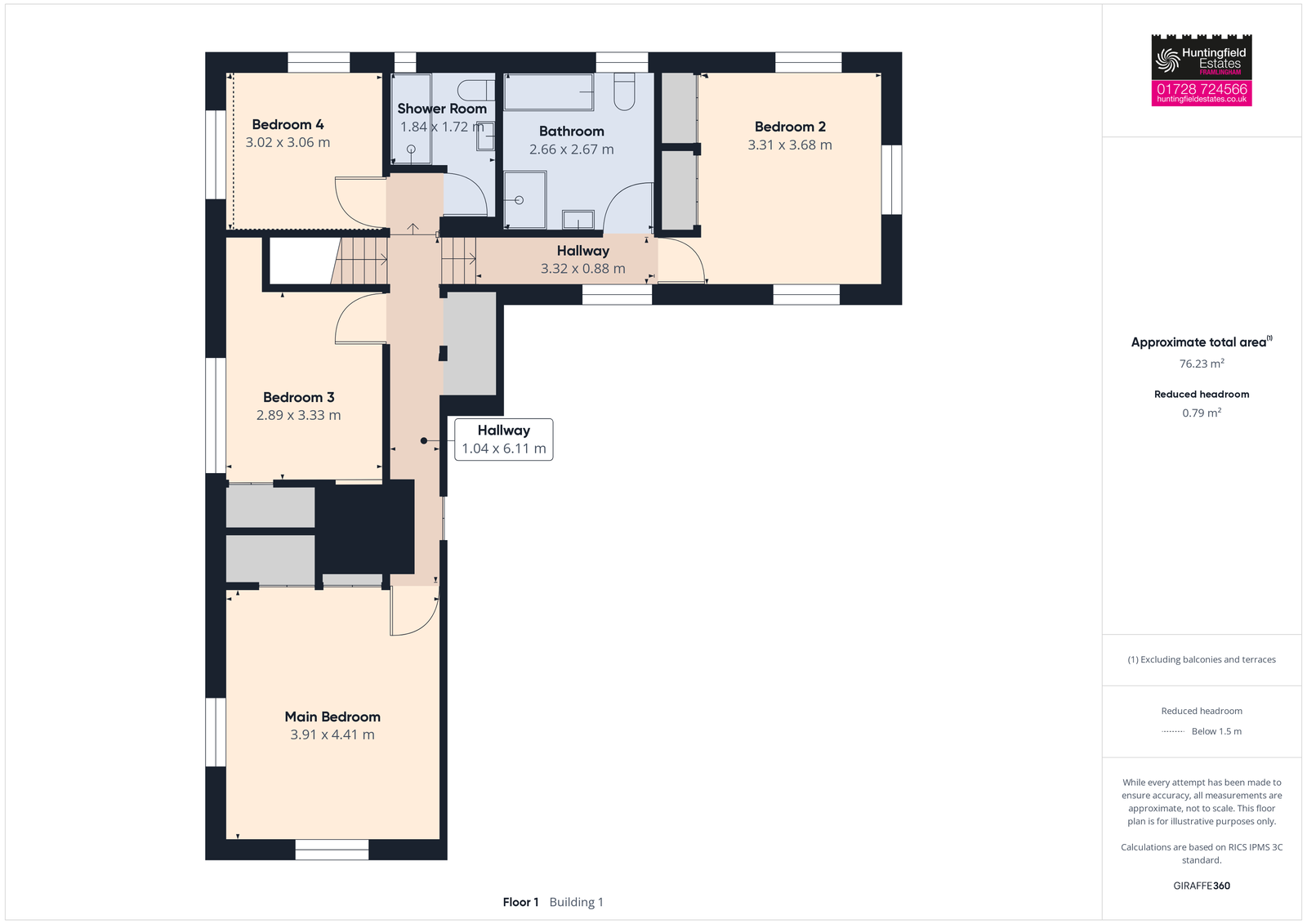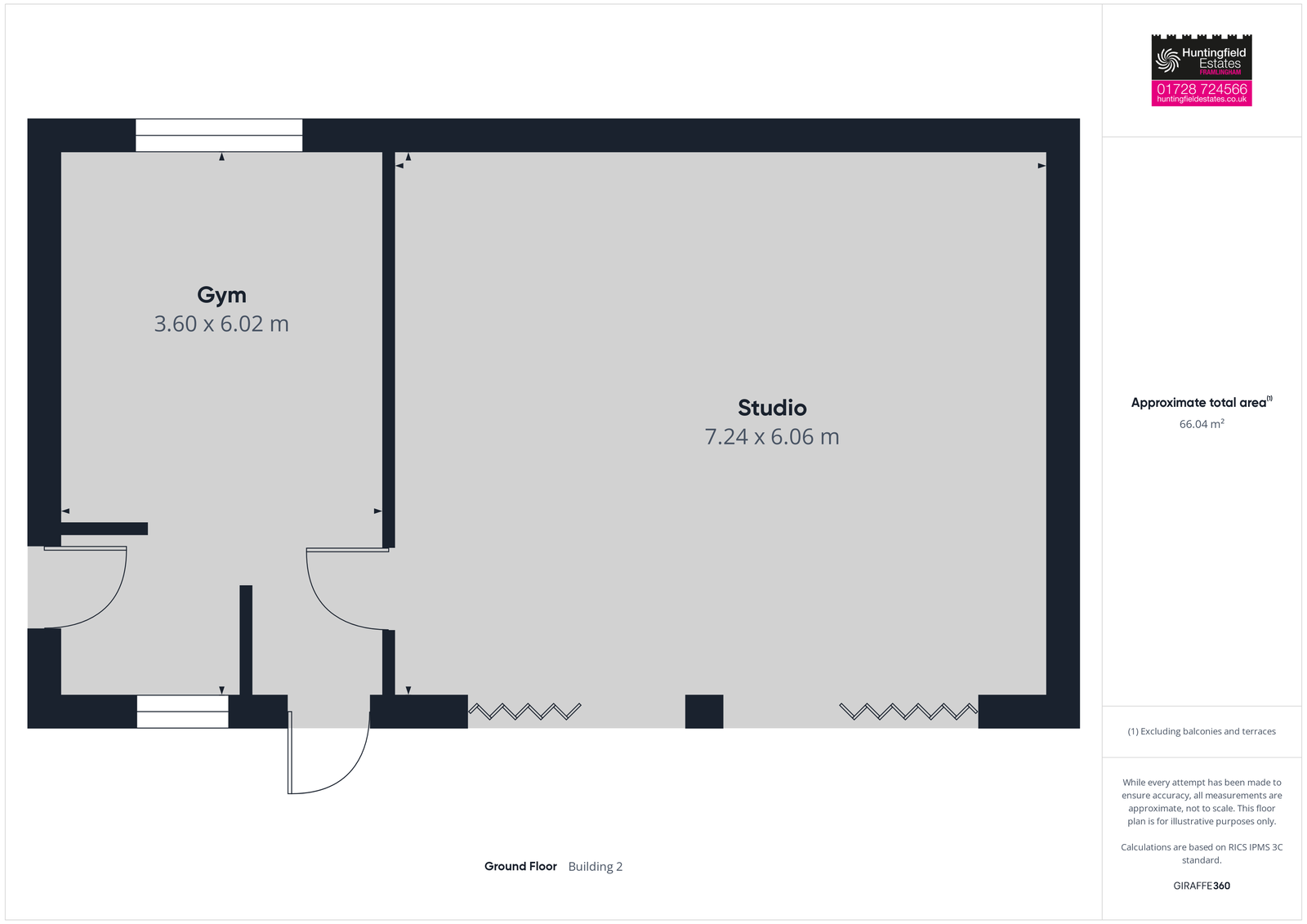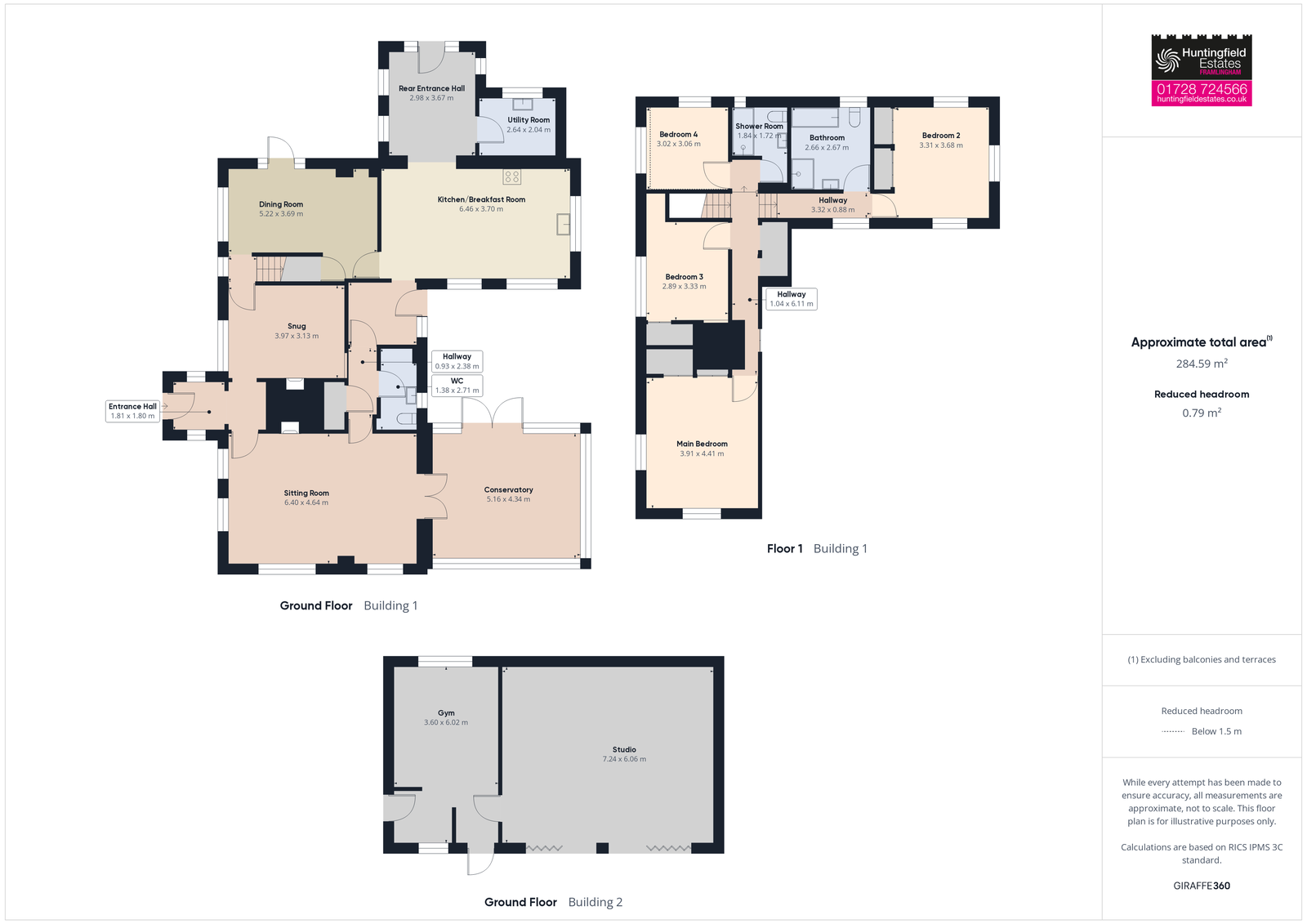Detached house for sale in Saxtead House, Earl Soham, Suffolk IP13
Just added* Calls to this number will be recorded for quality, compliance and training purposes.
Property features
- Entrance Hall
- Sitting Room and Conservatory
- Dining Room
- Kitchen/Breakfast Room
- Utility Room and Cloakroom
- Main Bedroom
- Three further double bedrooms
- Family Bathroom and Shower Room
- Annexe Potential in large outbuilding
- Just over an acre (sts) with parking for numerous vehicles
Property description
A deceptively spacious detached property on the edge of Earl Soham set in grounds of just over an acre (sts) with dry garden, annexe potential currently gym and studio, garage and parking
location The property is located on the edge of the much sought after village of Earl Soham. The village benefits from a country pub 'The Victoria', village hall, bowls club, tennis club and the prize winning butchers; Huttons of Earl Soham. There is also a primary school, doctors surgery and regular bus service. The village church dates back to the 13th Century and Church Cottage is located approx 3 miles from the market town of Framlingham which has a range of independent shops and cafes and is home to the twelfth century Framlingham Castle #castleonthehill. The heritage coastline, where you can find the charming coastal resorts of Aldeburgh and Thorpeness, is approx. 35 minutes drive.
Saxtead house - interior You are welcomed into Saxtead Lodge via an Entrance Door with leaded lights into a spacious Entrance Hall with windows to each side and a pretty vinyl tiled floor. To the right is the capacious Sitting Room which is light and airy being triple aspect and is beamed. There is an inglenook fireplace with a bressumer beam over and a woodburner sitting on a brick hearth. Double doors lead into a spacious Conservatory with further double doors leading out to the side and dry garden. To the left of the Entrance Hall is the Snug which has a window overlooking the front gardens, has a brick fireplace with bressumer beam and woodburner. A small lobby has stairs rising to the first floor and a door beyond leads into the large Dining Room which is dual aspect and has a large understairs cupboard. A single door, with windows to either side, leads out to the garden beyond. Off the Dining Room is a door leading directly into the Kitchen/Breakfast Room. This has a range of French grey wall and base units with composite worktops over with inset drainer grooves to each side of a double butler sink, mixer tap and window above overlooking the dry garden. There is an integrated bin store, dishwasher, space for fridge/freezer, Rangemaster oven, integrated larder units and there is ceramic tiling to the floor. The Kitchen is open plan to a stunning, double vaulted side entrance lobby with windows either side and off the lobby is the Utility Room which has a window to the side, a further matching range of wall and base units, composite worktop over with integrated washing machine and is perfect for coats and shoes. There is a rear entrance lobby with a stable door, window to side and leads down a rear hallway to a downstairs cloakroom comprising wc and wash hand basin, opaque window and opposite is a cloaks cupboard, this lobby in turn takes you back into the sitting room giving the house a fantastic flow. Upstairs the landing has a reading nook and the Main Bedroom has fitted wardrobes to one wall and is triple aspect. There are three further double bedrooms, all having lovely garden views. There is a Shower Room with large walk in shower cubicle with gravity fed shower, wc and wash hand basin, wc and wash hand basin. The Family Bathroom is fully tiles and has a four piece suite comprising bath with mixer taps over, wc, wash hand basin, separate shower cubicle with gravity fed shower over and hand held shower. This completes this deceptively spacious property and is a real "must see" call now on .
Saxtead house - exterior A picket gate leads up a long, meandering path to the Entrance Door. There is a five bar gate leading into a large driveway where there is plenty of parking. A further five bar gate is situated down a quiet lane to the left of the property and a further drive could be made if required. The grounds extend to just over an acre (sts) and delightful with various areas including a dry garden, an area with raised vegetable beds, greenhouse and summer house with a garage at the rear, a stunning pond which is completely fenced and hedged off with seating areas, the rest of the land is well stocked with a plethora of plant and shrubs and mainly laid to lawn. There is a large seating area by the side of the outbuilding with great views over the gardens. The outbuilding has annexe potential and is currently used as a gym and studio and has two sets of bifold doors. please note In the office we have plans for an extension to connect the house to the outbuilding and we are happy to show these to any prospective purchaser or send a copy.
Tenure - The property is freehold and vacant possession will be given upon completion.
Local authority - East Suffolk
Tax Band: E
EPC: E
Postcode: IP13 7SN
services - Oil Fired central heating, Woodburner, private drainage, water and electricity.
Fixtures and fittings All Fixtures and Fittings including curtains are specifically excluded from the sale, but may be included subject to separate negotiation.
Agents notes The property is offered subject to and with the benefit of all rights of way, whether public or private, all easements and wayleaves, and other rights of way whether specifically mentioned or not. Please note if you wish to offer on any of our properties we will require verification of funds and information to enable a search to be carried out on all parties purchasing.
Property info




For more information about this property, please contact
Huntingfield Estates, IP13 on +44 1728 572197 * (local rate)
Disclaimer
Property descriptions and related information displayed on this page, with the exclusion of Running Costs data, are marketing materials provided by Huntingfield Estates, and do not constitute property particulars. Please contact Huntingfield Estates for full details and further information. The Running Costs data displayed on this page are provided by PrimeLocation to give an indication of potential running costs based on various data sources. PrimeLocation does not warrant or accept any responsibility for the accuracy or completeness of the property descriptions, related information or Running Costs data provided here.












































.png)
