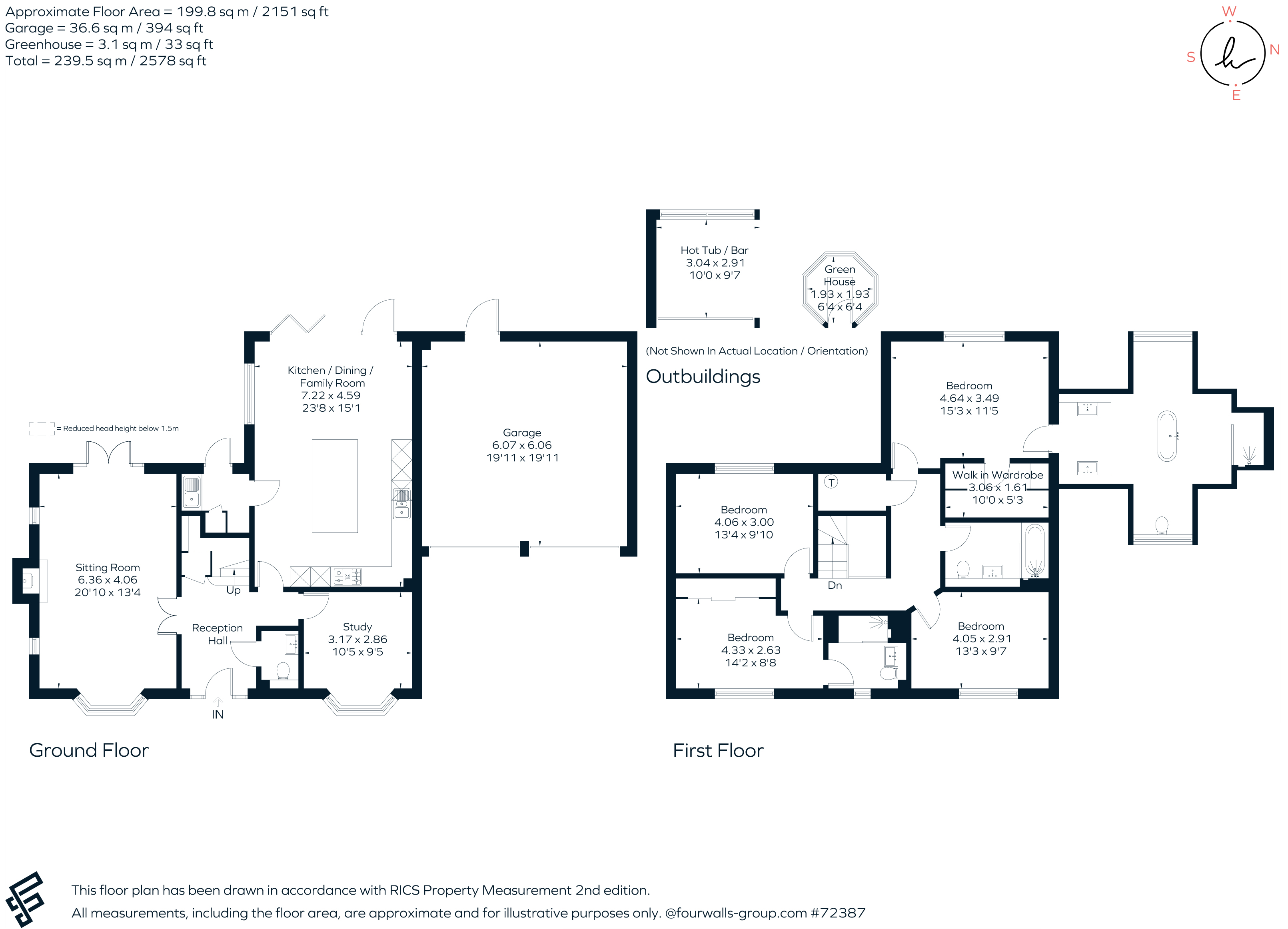Detached house for sale in Oak Tree Close, Odiham RG29
Just added* Calls to this number will be recorded for quality, compliance and training purposes.
Property features
- Reception Hall
- Sitting Room
- Home Office
- Superb Kitchen/Dining/Family Room
- Utility Room
- Cloakroom
- 4 Bedrooms
- En Suite Bathroom
- En Suite Shower Room
- Family Bathroom
Property description
The house is beautifully appointed and the feeling of space is immediate with an airy reception hall with doors to each of the principal rooms.
Features of note include a superb kitchen/dining/family room extending to 23’8/7.2m. This is an exceptional room, ideal for day to day living, with bi-fold doors opening out to the landscaped south-west facing garden. The kitchen is set around an island with a breakfast bar and is fitted with cabinets, pan drawers and integrated appliances including a double oven, gas hob with extractor over, dishwasher, refrigerator and freezer together with quartz work surfaces. The generous living accommodation includes a spacious triple aspect sitting room with double doors opening out to the garden and a central fireplace with a wood burning stove. The ground floor accommodation is completed with a study, cloakroom and utility room. There are four bedrooms and a family bathroom together with principal and guest bedroom suites to the first floor. The principal bedroom suite is of particular note having a large walk-in wardrobe and a very well-proportioned and luxurious twin aspect en-suite bathroom with a freestanding bath, large walk-in shower and twin basins.
Special thought has been given to the specification of the house to create a welcoming and comfortable family home with bespoke blinds, calming decor, underfloor heating to the ground floor and stylish modern white bath and shower room suites with large shower cubicles. The house must be viewed to be fully appreciated. Importantly, the house is fitted with solar panels for electricity power generation and also a vehicle charging point. The house also has the remaining balance of an NHBC building warranty.
Outside
The south-west facing rear garden has been landscaped to take full advantage of the setting with a stunning array of flowering plants and shrubs including alliums and a variety of trees including whitebeam, silver birch and a selection of fruit trees. A series of raised borders are set beautifully within the rear garden and form a wonderful backdrop to the broad area of lawn and paved terraces. The garden provides a real sanctuary from the outside world and has been completed with a hot tub set within an open bay gazebo with a bar area and also a hexagon shaped greenhouse. A gate to the side provides access between the front and rear. The garden to the front has also been carefully landscaped with a selection of mature roses and lavender. There are spaces for parking to the front of the double garage together with an adjoining electric vehicle charging point.
Situation
The house stands within a thoughtfully considered and designed development with areas of open space and mature trees. There are footpaths to the village centre providing safe and convenient access to the school and other amenities. The historic village of Odiham has a vibrant and active community and is set around a broad and handsome Georgian High Street with a selection of shops, public houses, cafés, hotel and restaurants. The village of Hook has a mainline railway station to London Waterloo and is about 4 miles distant with access to the M3 (J5). The M3 provides a link to London, the south coast and beyond. There is also a mainline station at Winchfield. The surrounding area boasts many miles of open countryside, ideal for walking and riding including the Basingstoke Canal which is only about 0.3 of a mile distant.
Property info
For more information about this property, please contact
Hamptons - Alton Sales, GU34 on +44 1420 258875 * (local rate)
Disclaimer
Property descriptions and related information displayed on this page, with the exclusion of Running Costs data, are marketing materials provided by Hamptons - Alton Sales, and do not constitute property particulars. Please contact Hamptons - Alton Sales for full details and further information. The Running Costs data displayed on this page are provided by PrimeLocation to give an indication of potential running costs based on various data sources. PrimeLocation does not warrant or accept any responsibility for the accuracy or completeness of the property descriptions, related information or Running Costs data provided here.

































.png)

