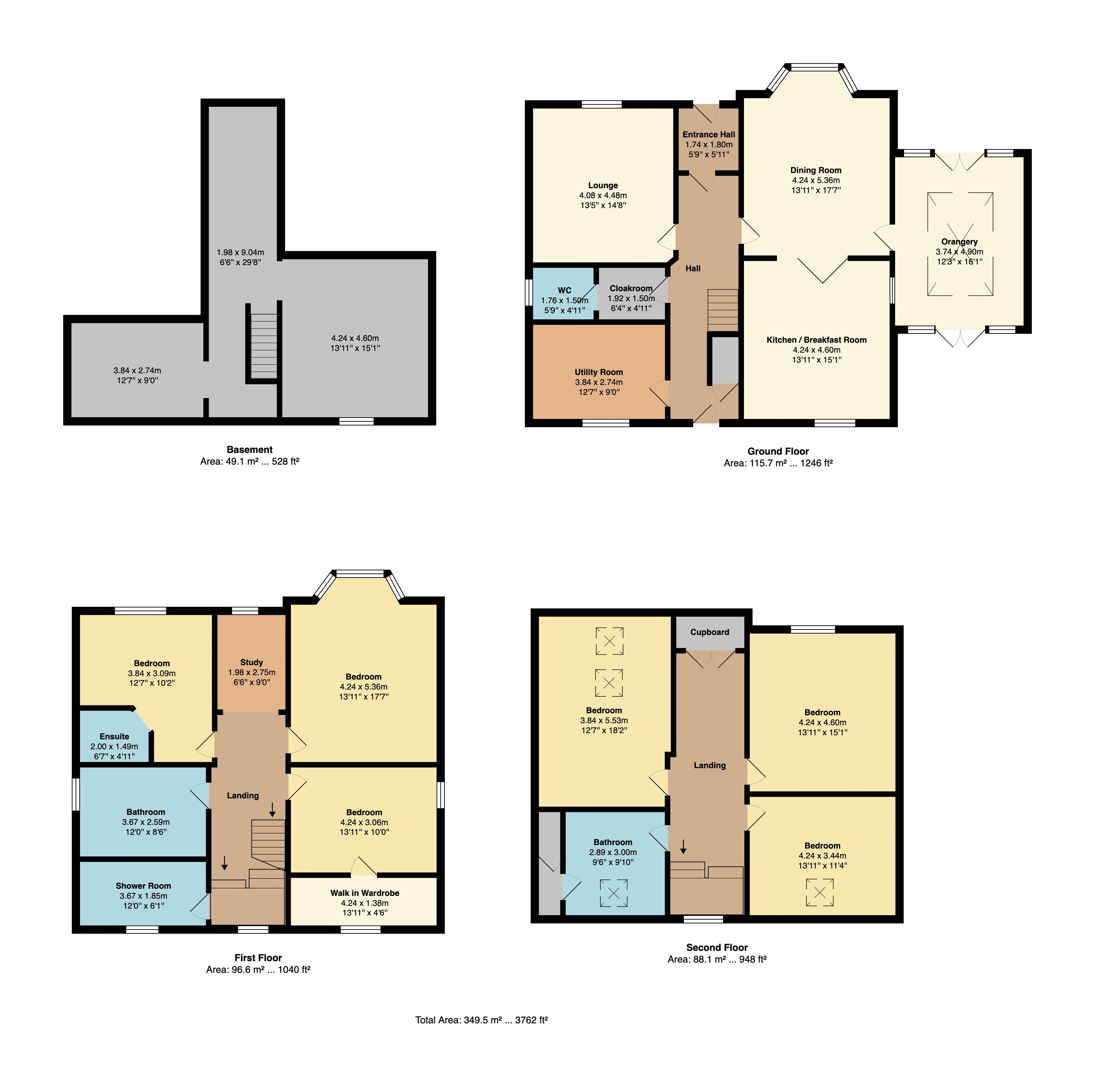Detached house for sale in 10 Hawkshaw Ave, Darwen, Lanchashire BB3
Just added* Calls to this number will be recorded for quality, compliance and training purposes.
Property features
- A Fabulous Period Detached With Six Bedrooms
- Substantial Accommodation Set Over Three Floors Plus Cellars
- Two Large Reception Rooms Plus Modern Extended Orangery
- Lovely Kitchen With Centre Island & Log Burner
- Large Utility Room & Four Bathrooms
- Substantial Driveway Leading To Detached Garage
- Set In A Huge Plot With Truly Gorgeous Gardens
- Bags Of Original Features & Period Charm - Built In 1884
Property description
Wow..... This is a truly magnificent detached property set in beautiful grounds and close to the heart of Darwen centre. With a commanding position on Hawkshaw Ave this fabulous period detached property, built in 1884 offers substantial, extended accommodation over three floors with six bedrooms, four bathrooms and large cellars. This property is set in the most stunning grounds, with a huge lawned area to the front and mature established flower borders. A substantial gated driveway leads to the detached garage, and to the rear, a vegetable garden with raised beds, a greenhouse and garden shed. There is an additional, low maintenance, walled courtyard garden at the back of the house with original Victorian wall and flagstones.
<p>The property has retained all its original period features which have been further enhanced with an array of luxurious modern touches and decor throughout.</p>
<p>The generous ground floor living space features the property’s main lounge, with a window to the front. Another ground floor floor reception room features a large bay window, and could be used as a formal dining room or second sitting room. This room leads through to the modern extension; a gorgeous orangery with lantern skylight enabling natural light to flood the space. There is a Scandinavian log burner for colder weather.</p>
<p>There is an impressive, recently refurbished kitchen with centre island and solid wood worktops, built in electric oven and microwave, dual cook and grill, and a large induction hob. Additionally, there is a built in dishwasher and fridge freezer, and a double Belfast sink unit. The log burner is housed where the original Victorian bread oven stood, keeping the room extra warm and cosy in winter. Aside from the kitchen the property benefits from a superb well equipped utility room, and downstairs cloakroom. </p>
<p>The first floor has 3 large double bedrooms, one with en-suite shower room, a family bathroom and a separate shower room. The top floor houses 3 large double bedrooms and a further large bathroom. One of the top floor bedrooms and the bathroom were created by a loft conversion.</p>
<p>If all this is not enough space, the property benefits from large cellar rooms which offer great potential to convert into further living space.</p>
<p>The property is freehold, and heated with 3 gas boilers, one for each floor. There are solar panels on the back and front of the roof, which provide enough electricity for the house in summer and also put power into the grid.</p>
<p>The property has been very well maintained, with new roof and windows throughout and a recently rebuilt freestanding garage made of the original Victorian bricks. There is an electric vehicle charging point.</p>
, Located close to the heart of Darwen Centre with great local amenities, there are also a number of excellent Schools in the locality as well as great access to the M65 motorway.
This is a property that truly needs to be viewed to fully appreciate the size of this fabulous period family home.
Additional Information
Freehold
Council Tax Band F
New Roof - 26 years ago
New Windows - 2 years ago
Solar Panels
Electric Charging Point
3 Boilers, one for each floor
Loft Converted
Garage Rebuilt
Property info
For more information about this property, please contact
Sell Well, M28 on +44 161 937 5583 * (local rate)
Disclaimer
Property descriptions and related information displayed on this page, with the exclusion of Running Costs data, are marketing materials provided by Sell Well, and do not constitute property particulars. Please contact Sell Well for full details and further information. The Running Costs data displayed on this page are provided by PrimeLocation to give an indication of potential running costs based on various data sources. PrimeLocation does not warrant or accept any responsibility for the accuracy or completeness of the property descriptions, related information or Running Costs data provided here.
















































.png)