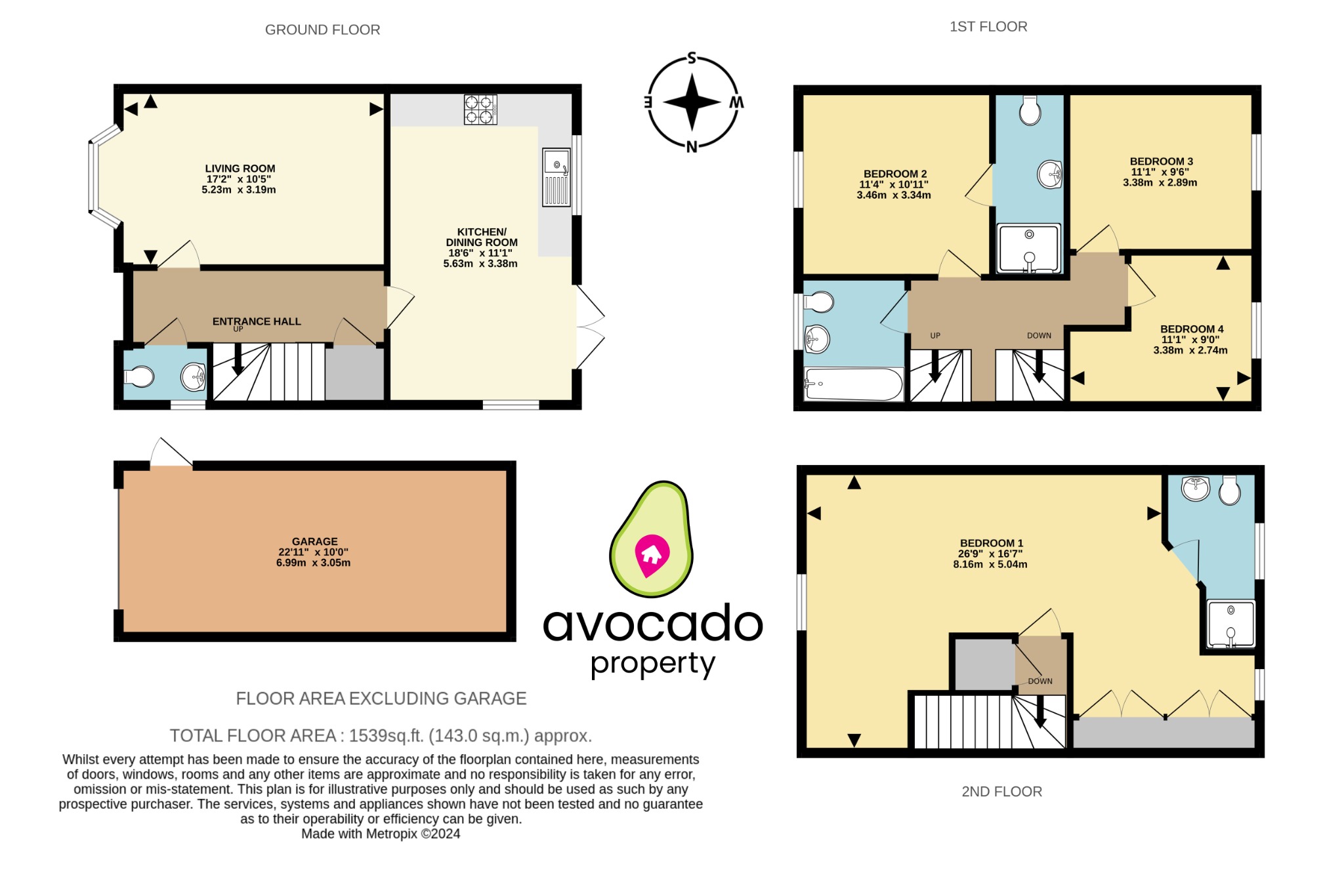Detached house for sale in Firethorn, Shinfield RG2
Just added* Calls to this number will be recorded for quality, compliance and training purposes.
Property features
- Built in 2018 by Bellway Homes
- No onward chain!
- Landscaped, west facing garden
- Beautiful kitchen/dining room
- Three bathrooms (2 x en-suite)
- Garage (7m x 3m) & driveway parking
- Desirable "Littlebrook" estate location
- Detached home over 1500sqft
- Close to local parks and greenspaces
- Easy access to J11 of the M4
Property description
Detached And Over 1500Sqft In Littlebrook - No Chain!
Owners' comments...
We have loved our time in this development with the friendly community. The house lies in a quiet neighborhood, yet close enough to everything we need.
The location has been great for us which is close to the M4 and with fast track links from Reading into London. Being on the outskirts of Reading, we have the benefit of quiet walks into the countryside.
The size of the 4 bedroom house with 2 ensuites and large garden space drew us with our young growing family. We have fitted built-in wardrobes in every bedroom and laminate flooring throughout including the staircase to give you the modern finish you would expect these days. However, the biggest wow factor is when you enter the top floor into the master bedroom. The bedroom is extremely spacious, you just have to see it to believe it.
The large garden space also allowed us to entertain family and friends. We bought a 12ft swimming pool and have spent many warm days in it.
Come and make this wonderful house yours and make new memories as we have!
Dan & Neil Estate Agents' comments...
Quite simply, this is an excellent home at this price point! Firstly, there's a huge amount of accommodation internally with the house spreading over 1500ft2 (143m2). The main bedroom occupies the whole top floor with a great head height up there, as well as a beautiful en-suite shower room and plenty of built in storage as well as space for plenty more. The middle floor has two double bedrooms, one of which also has an en-suite shower room, a fourth bedroom that works perfectly as an office or nursery and the family bathroom. On the ground floor there's a lovely big entrance hall with the downstairs loo and storage under the stairs. The living room faces the front of the house with a nice bay window, and the kitchen/diner spans the width of the back of the house and opens into the garden. The garden is west facing so gets the sun all afternoon and well into the evening, and has been nicely landscaped to create a patio area off the kitchen, and a raised grass area at the back and behind the garage. We have to make mention that the garage is much bigger than average, at around 3m x 7m with a door into the garden. There's also plenty of driveway parking to the front as well.
Area comments...
Set within Shinfield, Littlebrook is a small development with only private housing set within it. You have so much close by too, with loads of green space in the area, perfect for dog walks or a leisurely stroll. You're also just a short walk from the popular Shinfield Arms pub, offering great food and a brilliant beer garden.
Within Shinfield village itself, you have all your needed amenities, with a post office, Co-Op and the new Robyns Nest cafè. You have various options for schools in the area, including Alder Grove, Oakbank and Crossfields Independent just a short walk away, making this a great family home and area.
If you need to commute you are really well connected with public transport links into Reading and Wokingham, whist also only being a few minute's drive from junction 11 of the M4 and the new train link at Green Park.
Check out our Key Facts Report for tonnes of information from internet speeds and bus stops, to local schools and airports.
*nb - there is an Estate Charge of approx £230 per annum.
Property info
For more information about this property, please contact
Avocado Property, RG42 on +44 1344 527167 * (local rate)
Disclaimer
Property descriptions and related information displayed on this page, with the exclusion of Running Costs data, are marketing materials provided by Avocado Property, and do not constitute property particulars. Please contact Avocado Property for full details and further information. The Running Costs data displayed on this page are provided by PrimeLocation to give an indication of potential running costs based on various data sources. PrimeLocation does not warrant or accept any responsibility for the accuracy or completeness of the property descriptions, related information or Running Costs data provided here.































.png)
