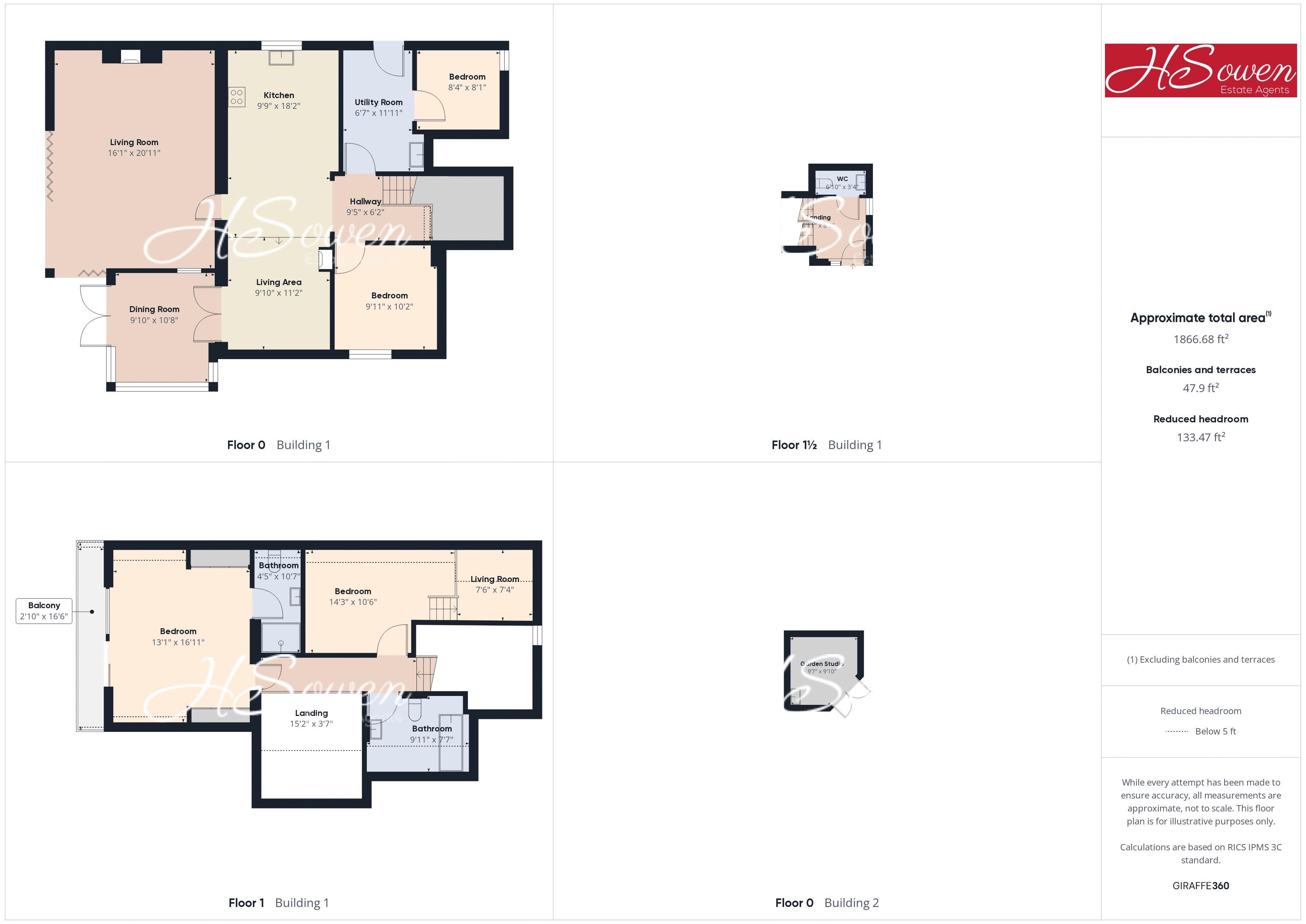Detached house for sale in Veille Lane, Torquay TQ2
Just added* Calls to this number will be recorded for quality, compliance and training purposes.
Property features
- Master bedroom suite with balcony
- Open plan family kitchen/dining area
- Ensuite
- Four bedrooms
- Off road parking
- Close to torbay hospital and grammar schools
Property description
A beautiful architect designed detached home located in a sought after no through road in Shiphay. This charming home is full of natural light with a stunning feature full pitch window at the front of the house and bi fold doors to the rear. In brief it comprises a spacious living room which opens on to the rear garden, formal dining room, open plan kitchen/breakfast room with a further snug area, utility room, downstairs toilet, two downstairs bedrooms, a storage room under the stairs, a mezzanine galleried landing, two bedrooms on the first floor of which one is a master with en-suite and finally there is a family bathroom also on the first floor. The master bedroom also features a balcony with phenomenal views across the local area and over towards Dartmoor. Externally there is are two driveways to the front of the house with room for multiple vehicles. There is a large rear enclosed garden which features a spacious sun terrace as well as a gravelled area which leads to a garden studio. There is also a barbecue area and a well built storage shed. The property is available for sale with no onward chain.
Location
This four bedroom detached house is located in a private cul-de-sac in a sought after area of Torquay. It is close to the Grammar Schools and Torbay Hospital as well as a local bus service nearby providing flexible transport to many different destinations and Torre Train Station is just under a mile away. The local country pub 'The Devon Dumpling' is also situated close by, providing a warm atmosphere and a great social scene. Just a short walk away is a local parade of shops and amenities including the popular Co-op, a post office, a cafe and a doctors surgery.
Torquay is home to an array of picturesque landmarks and local attractions to include Princess Theatre, Kents Cavern and the Model Village. A variety of beaches are on offer for both sun loungers or water sport enthusiasts with the power boat racing event occurring annually. The new South Devon Highway provides a faster route to the A38 with a journey time of approximately 30minutes to The Cathedral City of Exeter.
Entrance Hall
Side elevation entrance door. Full height double glazed window to front. Split landing with stairs up and down.
Living Room (16' 1'' x 20' 11'' (4.90m x 6.37m))
Rear and side elevation double glazed bi-fold doors. Living flame gas fire. Wall mounted radiator. Fitted storage units.
Kitchen (9' 9'' x 18' 2'' (2.97m x 5.53m))
Fitted kitchen with wall and base units. Space for American fridge/freezer. Wine cooler. Integrated dishwasher, Induction hob, cooker and microwave. Black resin 1 1/2 bowl sink. Breakfast bar. Side elevation double glazed window.
Dining Room (9' 10'' x 10' 8'' (2.99m x 3.25m))
Rear elevation double glazed french doors. Side elevation double glazed window. Wall mounted radiator.
Second Living Room (9' 10'' x 11' 2'' (2.99m x 3.40m))
Side elevation double glazed skylight. Open with kitchen area. Wood burner. Wall mounted radiator.
Utility Room (6' 7'' x 11' 11'' (2.01m x 3.63m))
Wall and base units with inset sink. Worcester Gas Boiler. Space for washing machine and dryer. Side elevation UPVC door. Wall mounted radiator.
Bedroom Three (9' 11'' x 10' 2'' (3.02m x 3.10m))
Side elevation double glazed window. Wall mounted radiator.
Bedroom Four (8' 4'' x 8' 1'' (2.54m x 2.46m))
Front elevation double glazed window. Wall mounted radiator.
Cloakroom
Vanity unit to one wall with concealed flush for low level WC, wash hand basin, wood effect flooring
First Floor Landing
Galleried landing.
Bedroom One (13' 1'' x 16' 11'' (3.98m x 5.15m))
Floor to ceiling cathedral style window with sliding patio door opening on to the balcony. Wall mounted radiators.
En-Suite
Contemporary fittings with vanity unit with cupboard and drawer space, inset mirror with lighting, concealed flush for low level WC, heated towel ladder. Tiled walls. Step in double shower cubicle with thermostatically controlled shower, recess shelving. Down lighters
Balcony
Good size balcony partially covered by the roof apex with in set LED down lighting and glass balustrade.
Bedroom Two (14' 3'' x 10' 6'' (4.34m x 3.20m))
Split level room, Side elevation double glazed Velux window. Wall mounted radiator.
Family Bathroom (9' 11'' x 7' 7'' (3.02m x 2.31m))
Side elevation Velux window. Bathroom suite comprising bath with central tap fill. Pedestal wash hand basin with splash back and low level WC. Heated towel ladder. Extractor fan. Spotlights.
Property info
For more information about this property, please contact
HS Owen, TQ1 on +44 1803 268678 * (local rate)
Disclaimer
Property descriptions and related information displayed on this page, with the exclusion of Running Costs data, are marketing materials provided by HS Owen, and do not constitute property particulars. Please contact HS Owen for full details and further information. The Running Costs data displayed on this page are provided by PrimeLocation to give an indication of potential running costs based on various data sources. PrimeLocation does not warrant or accept any responsibility for the accuracy or completeness of the property descriptions, related information or Running Costs data provided here.













































.png)
