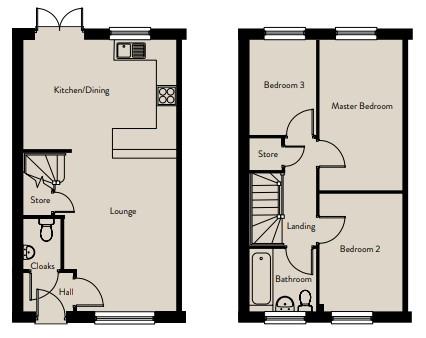Terraced house for sale in Holgate, Thornton L23
Just added* Calls to this number will be recorded for quality, compliance and training purposes.
Property description
The Highfield is a stunning three bedroom home that is perfect for growing families or couples looking for an adaptive new home.
Featuring a spacious walk-through living room, open plan kitchen/dining area and beautiful double French doors to the private garden.
Upstairs, this home welcomes two double bedrooms and one single and a modern family bathroom and integrated storage space to keep your home manageable.
Want to see this home? Take our virtual tour!
This three bedroom home is now available through Shared Ownership and can be purchased from £108,000 for a 40% Share! More shares are available.
About the development
The Highfield is a brand new home located on Orchard Place, Thornton. Torus Homes are delivering a fantastic range of 2 & 3 bedroom homes through Shared Ownership. Are you looking for your next home? Get in touch to find out more!
Disclaimer
Prices, features and availability are correct at time of print but are subject to change without prior notice.
All images are for illustrative purposes only and may be subject to change. 360 tours are computer generated and do not represent the actual home.
Viewings will only be possible where the property is build complete and safe access is available.
Your home may be repossessed if you do not keep up repayments on a mortgage or any other debt secured on it. A monthly rent is payable and calculated at 2.75% of the unsold equity - ask the Sales Team for further details.
Lounge - 15'11" (4.85m) x 11'3" (3.43m)
kitchen/dining - 15'2" (4.62m) x 11'1" (3.38m)
cloaks - 5'3" (1.6m) x 3'9" (1.14m)
master bedroom - 15'0" (4.57m) x 8'4" (2.54m)
bedroom two - 11'9" (3.58m) x 8'4" (2.54m)
bedroom three - 6'8" (2.03m) x 9'6" (2.9m)
bathroom - 6'7" (2.01m) x 6'3" (1.91m)
Notice
Please note we have not tested any apparatus, fixtures, fittings, or services. Interested parties must undertake their own investigation into the working order of these items. All measurements are approximate and photographs provided for guidance only.
For more information about this property, please contact
Burns & Reid, WA10 on +44 1744 357302 * (local rate)
Disclaimer
Property descriptions and related information displayed on this page, with the exclusion of Running Costs data, are marketing materials provided by Burns & Reid, and do not constitute property particulars. Please contact Burns & Reid for full details and further information. The Running Costs data displayed on this page are provided by PrimeLocation to give an indication of potential running costs based on various data sources. PrimeLocation does not warrant or accept any responsibility for the accuracy or completeness of the property descriptions, related information or Running Costs data provided here.


















.png)