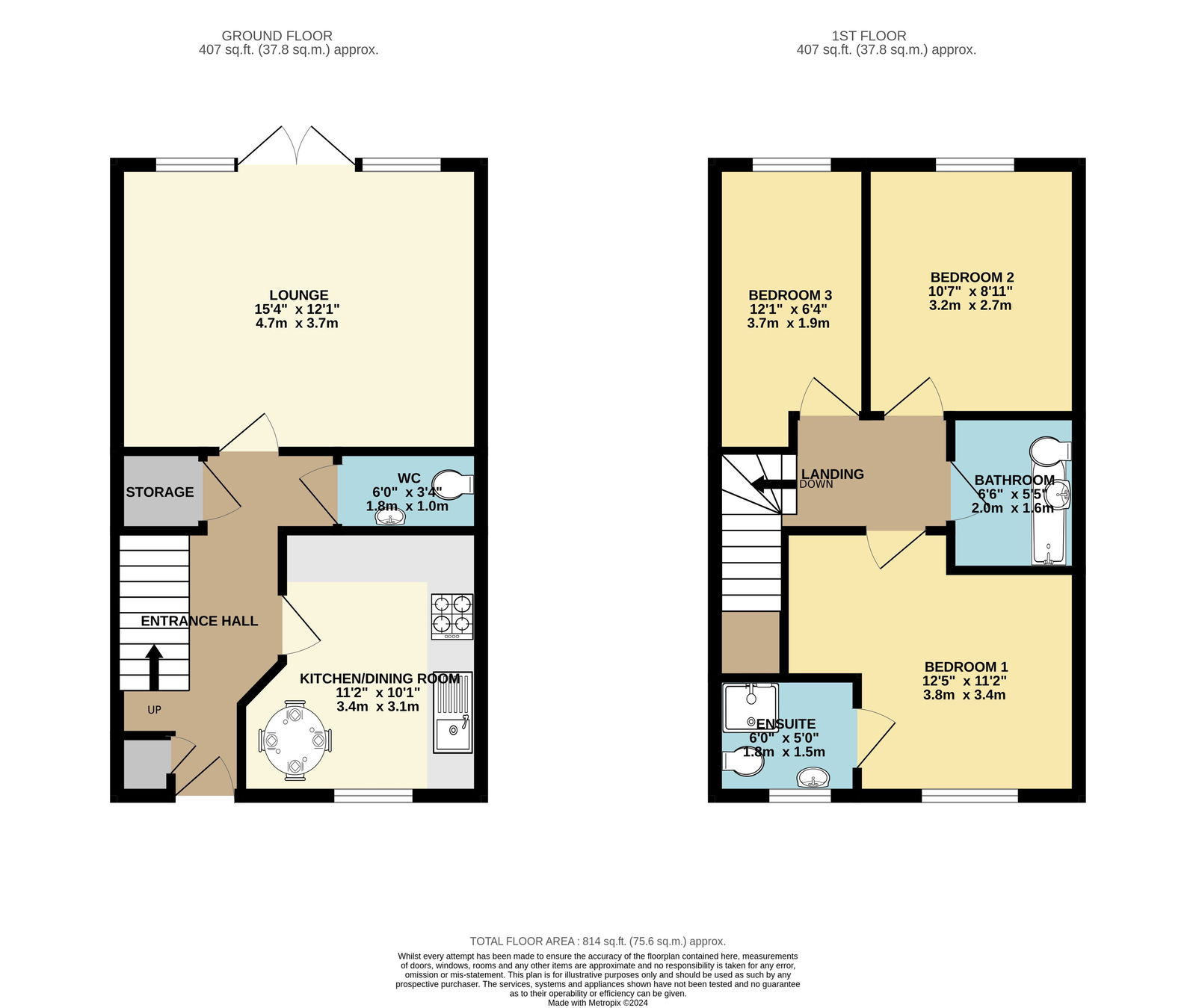Semi-detached house for sale in O'connor Avenue, Hednesford, Staffordshire WS12
* Calls to this number will be recorded for quality, compliance and training purposes.
Property features
- Quote Ref: FS0647
- A perfect first time buy, investment or downsize
- Beautifully landscaped garden
- Spacious lounge with patio doors
- Modern kitchen dining room with space for a table
- Guest WC
- Main bedroom with ensuite
- Two further double bedrooms
- Family bathroom
- Unique position within the development
Property description
Quote ref: FS0647
With a gorgeous outlook and a really private position, this fantastic home would make an ideal first time home or investment as it's ready to be moved into and enjoyed!
The current owners have landscaped the garden to create a great space to entertain and I love the spacious lounge with patio doors. There is a lovely fitted kitchen with fantastic storage and it's great to have space for a dining table too! Completing the ground floor is useful understairs storage and a WC.
Upstairs there are three really good sized bedrooms. The main bedroom enjoys a modern ensuite and a family bathroom services the other two rooms.
Outside there is the landscaped garden and parking for two cars
I was so impressed with the amount of light this house has throughout and I genuinely believe it has a really unique location within this popular development.
Hednesford and nearby Cannock have a wealth of amenities and if you are looking for a low maintenance, modern home, they don't come much better than this one!
Council tax band: C
Entrance Hall
WC
Kitchen - 3.4m x 3.05m (11'2" x 10'0" max)
Lounge - 4.67m x 3.68m (15'4" x 12'1")
Landing
Bedroom One - 3.38m x 2.9m (11'1" max x 9'6")
Ensuite - 1.68m x 1.63m (5'6" x 5'4")
Bedroom Two - 3.23m x 2.59m (10'7" x 8'6")
Bedroom Three - 3.66m x 1.96m (12'0" max x 6'5")
Bathroom - 1.98m x 1.65m (6'6" x 5'5")
Property info
For more information about this property, please contact
Shaw Property Collective, Powered by eXp, WS9 on +44 121 659 6178 * (local rate)
Disclaimer
Property descriptions and related information displayed on this page, with the exclusion of Running Costs data, are marketing materials provided by Shaw Property Collective, Powered by eXp, and do not constitute property particulars. Please contact Shaw Property Collective, Powered by eXp for full details and further information. The Running Costs data displayed on this page are provided by PrimeLocation to give an indication of potential running costs based on various data sources. PrimeLocation does not warrant or accept any responsibility for the accuracy or completeness of the property descriptions, related information or Running Costs data provided here.






























.png)