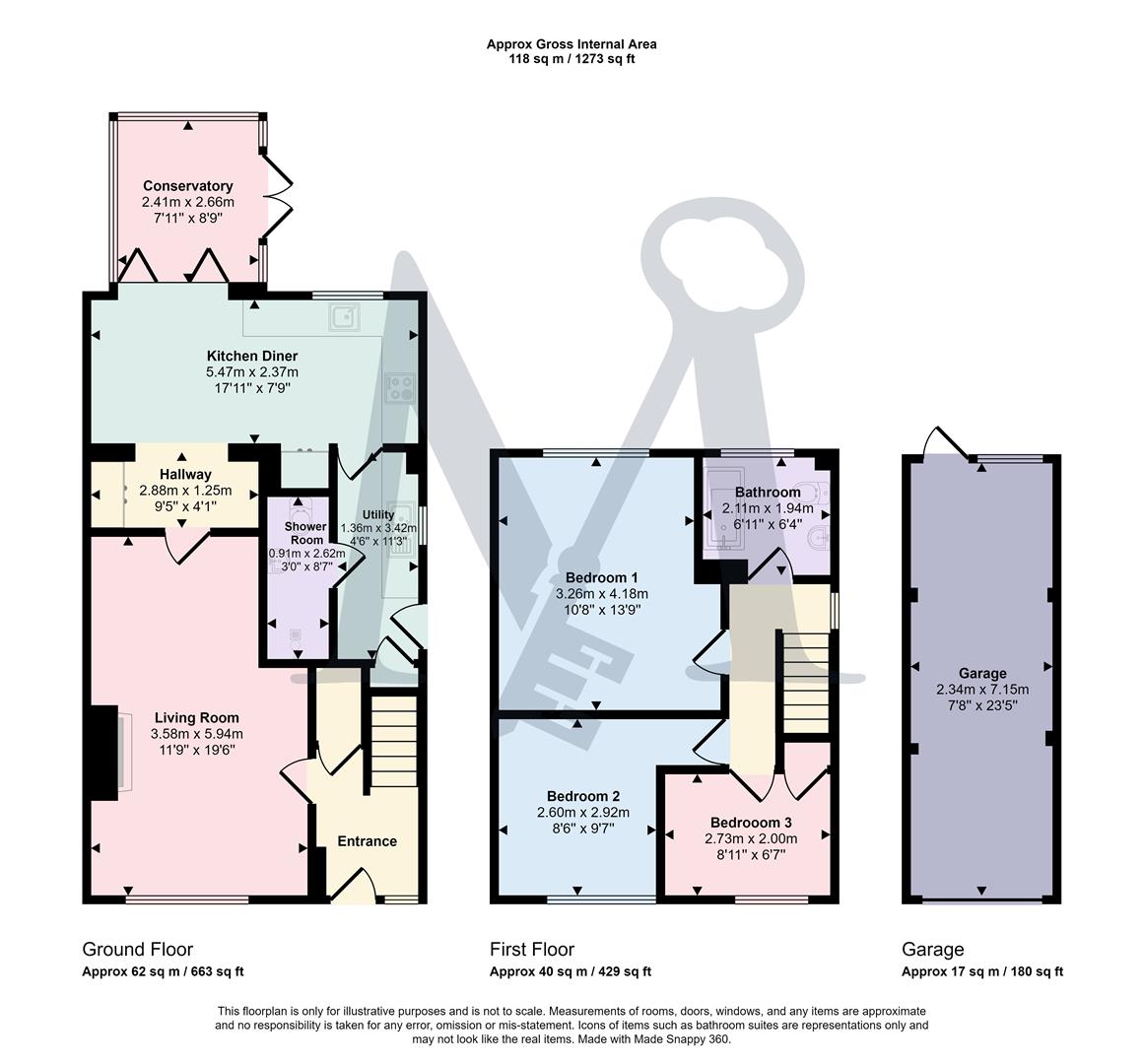Detached house for sale in Abney Walk, Measham, Swadlincote DE12
Just added* Calls to this number will be recorded for quality, compliance and training purposes.
Property features
- Extended Detached Family Home
- Stunning Dining Kitchen
- Contemporary Family Bathroom
- Spacious Lounge with Log Burner
- Well Presented Gardens
- Driveway and Single Garage
- Utility and Ground Floor Shower Room
- Close to Local Amenities
- Overall Beautifully Presented Accommodation
- Virtual Property Tour Available
Property description
Welcome to this charming detached house situated in the heart of Measham. This property has been thoughtfully extended to provide ample accommodation. The location is ideal, being close to the High Street with its array of amenities.
You are greeted by an inviting entrance hall featuring an oak floor and a storage cupboard. Ascend the stairs to the first floor where you'll find three stylish, well-appointed bedrooms and a family bathroom.
The living room offers a spacious area with oak flooring and wall-mounted lights. The focal point of the room is the feature fireplace with a multi-fuel burning stove.
The stunning kitchen diner is sure to impress. The modern dark grey gloss units complement the white quartz worktops perfectly, creating a sleek and stylish space. Equipped with top-of-the-line appliances including a double oven, induction hob, and integrated dishwasher. The bifold doors open onto the conservatory, flooding the room with natural light. The conservatory is brick and double glazed construction, with French doors leading out to the rear garden.
A utility room is just off the kitchen, complete with base units and space for a washing machine and dryer. The wet ground floor showroom adds a touch of luxury, featuring a wall-mounted shower, WC, and washbasin, elegantly finished with floor-to-ceiling tiles.
Upstairs the contemporary family bathroom has a modern three-piece white suite, a p-shaped bath with an electric shower over, and sleek tiled walls. With ceiling spotlights and a heated towel rail, this space exudes style.
Outside, the front garden offers a large lawned area bordered by Laurel and Pickett fencing. The lovely rear garden has a block paved patio, artificial lawn, and planted borders. The driveway provides ample off-road parking and leads to an oversized single garage that can be accessed from the rear garden.
This property has been meticulously maintained by its current owners, ensuring that it is in excellent condition throughout
On The Ground Floor
Entrance Hall
Living Room (3.58m x 5.94m (11'9" x 19'6"))
Kitchen Diner (5.46m x 2.36m (17'11" x 7'9"))
Utility (1.37m x 3.43m (4'6" x 11'3"))
Ground Floor Shower Room (0.91m x 2.62m (3'0" x 8'7"))
Conservatory (2.41m x 2.67m (7'11" x 8'9"))
On The First Floor
Landing
Bedroom 1 (3.25m x 4.19m (10'8 x 13'9"))
Bedroom 2 (2.59m x 2.92m (8'6" x 9'7"))
Bedroom 3 (2.72m x 2.01m (8'11" x 6'7"))
Family Bathroom (2.11m x 1.93m (6'11 x 6'4"))
On The Outside
Front Garden
Rear Garden
Driveway
Single Garage (2.34m x 7.14m (7'8" x 23'5"))
Property info
For more information about this property, please contact
Maynard Estates, LE67 on +44 116 448 4747 * (local rate)
Disclaimer
Property descriptions and related information displayed on this page, with the exclusion of Running Costs data, are marketing materials provided by Maynard Estates, and do not constitute property particulars. Please contact Maynard Estates for full details and further information. The Running Costs data displayed on this page are provided by PrimeLocation to give an indication of potential running costs based on various data sources. PrimeLocation does not warrant or accept any responsibility for the accuracy or completeness of the property descriptions, related information or Running Costs data provided here.

































.png)
