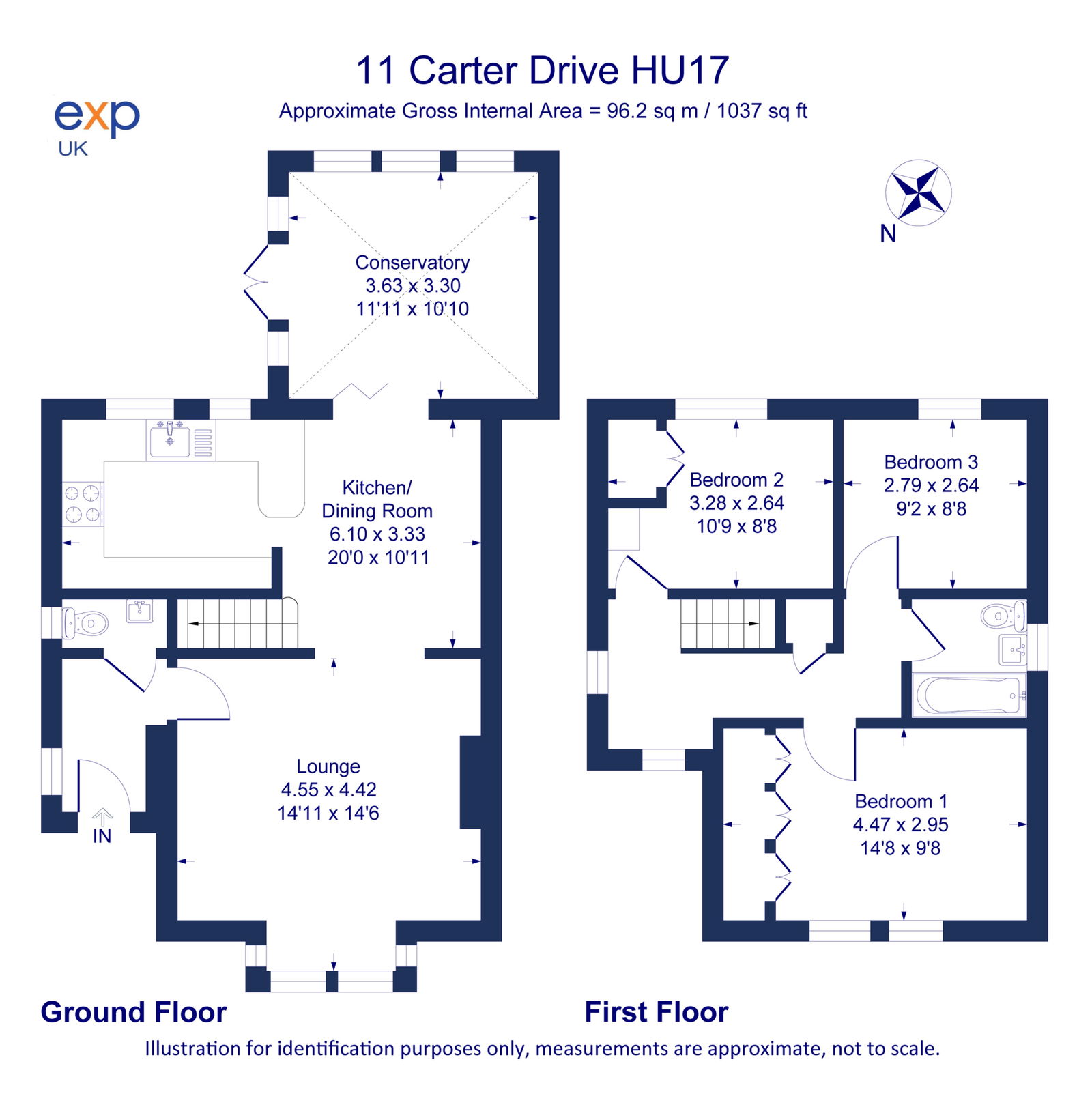Detached house for sale in Carter Drive, Beverley HU17
* Calls to this number will be recorded for quality, compliance and training purposes.
Property features
- Cloakroom
- Lounge
- Dining Room
- Fitted Kitchen
- Conservatory
- Three Bedrooms
- Modern Bathroom Suite
- South Facing Rear Garden
- Gas CH/ Double Glazed Windows
- Garage/ Driveway Parking
Property description
Reference BA0665
Check the video tour
This most attractive three bedroom detached home occupies an enviable position within the development and has a great sense of space and light, both internally, and externally. Improved by the current owner, the property presents very well and offers well proportioned rooms throughout. Falling within catchment for well regarded and highly popular schools, this home is sure to garner great attention.
Molescroft Village, itself, lies approximately 1/2 mile from Beverley town centre, adjoining its northern border and is on the eastern slopes of the Yorkshire Wolds. The village benefits from its own amenities that include The Molescroft Inn, St Leonards church, as well as a small parade of shops that include a post office/newsagent, two takeaways, a hairdressers, convenience store, Molescroft wines, and a bakery. A more comprehensive range of shops can be found in Beverley. The village also benefits from two primary schools as well as the Longcroft School and Sixth Form College.
The property is approached via a driveway leading to the garage and a footpath to the front door. A composite double glazed door then gives access to the spacious reception area with a polished tiled floor.
Cloakroom; A modern two piece suite, comprising wall hung wash basin with single column mixer tap and close coupled WC, chrome heated towel rail polished tiled floor, part tiled walls, recessed storage area.
Lounge; A box bay window to the front elevation helps to make this room very light and airy and the feature flame gas fire creates a very pleasant focal point. This room gives access to the dining area, with wooden flooring and gives access to the conservatory and is open plan to the well fitted kitchen
kitchen; A fitted kitchen with a good range of high gloss fronted storage solutions, to include; inset composite sink unit with mixer tap, storage cupboard below. There are a further range of matching eye level and base units, pull out and turn carousel, pull out ironing board, and cupboard housing central heating boiler. Base level units are complimented by wooden counter tops to include a return breakfast bar. Integrated appliances to include, dishwasher, washing machine / tumble dryer, oven and induction hob. Floors are tiled.
Conservatory; Accessed by bi-fold doors from the dining area this room is useable all year around. Of double glazed construction onto a brick base, with a heated tiled floor and pelmet lighting. This is a very pleasant area to relax in and enjoy garden views. French doors lead to the garden.
First floor landing; Cupboard housing hot water storage tank and pump for shower
bedroom one; Is a dual front aspect room, has fitted wardrobes to one wall with high gloss doors and offers double hanging rails and central shelving unit with an adjacent drawer / dressing unit.
Bedroom two; Is located to the rear of the house and overlooks the very pleasant garden. A fitted double wardrobe and adjacent drawer unit provides good storage.
Bedroom three; Is a good size single room located to the rear of the property and overlooks the pleasant rear garden
bathroom; Modern three piece suite in white to comprise, panel enclosed bath with glass bath top shower screen, thermostatic shower with hand held spray attachment and rainfall shower head above, wall hung wash basin with single column mixer tap, close coupled WC, tiled walls, heated towel rail.
Rear garden; Enjoying a South East aspect and enclosed to all boundaries by fencing. A good size patio provides a great area from where to enjoy the sunshine and entertain. The rest of the garden is lawned and is part edged with railway sleepers to create beds. Outside cold water tap. A gate gives access to the front.
Front garden; A small open plan lawn area with adjacent driveway that provides parking.
Garage; Roll-up door, light and power.
Every care has been taken with the preparation of these particulars, but complete accuracy cannot be guaranteed. If there is any point, which is of particular importance to you, please obtain professional confirmation.Alternatively, we will be pleased to check the information for you. These Particulars do not constitute a contract or part of a contract. All measurements quoted are approximate. The Fixtures, Fittings & Appliances have not been tested and therefore no guarantee can be given that they are in working order. Photographs are reproduced for general information and it cannot be inferred that any item shown is included in the sale.
Property info
For more information about this property, please contact
eXp World UK, WC2N on +44 330 098 6569 * (local rate)
Disclaimer
Property descriptions and related information displayed on this page, with the exclusion of Running Costs data, are marketing materials provided by eXp World UK, and do not constitute property particulars. Please contact eXp World UK for full details and further information. The Running Costs data displayed on this page are provided by PrimeLocation to give an indication of potential running costs based on various data sources. PrimeLocation does not warrant or accept any responsibility for the accuracy or completeness of the property descriptions, related information or Running Costs data provided here.



























.png)
