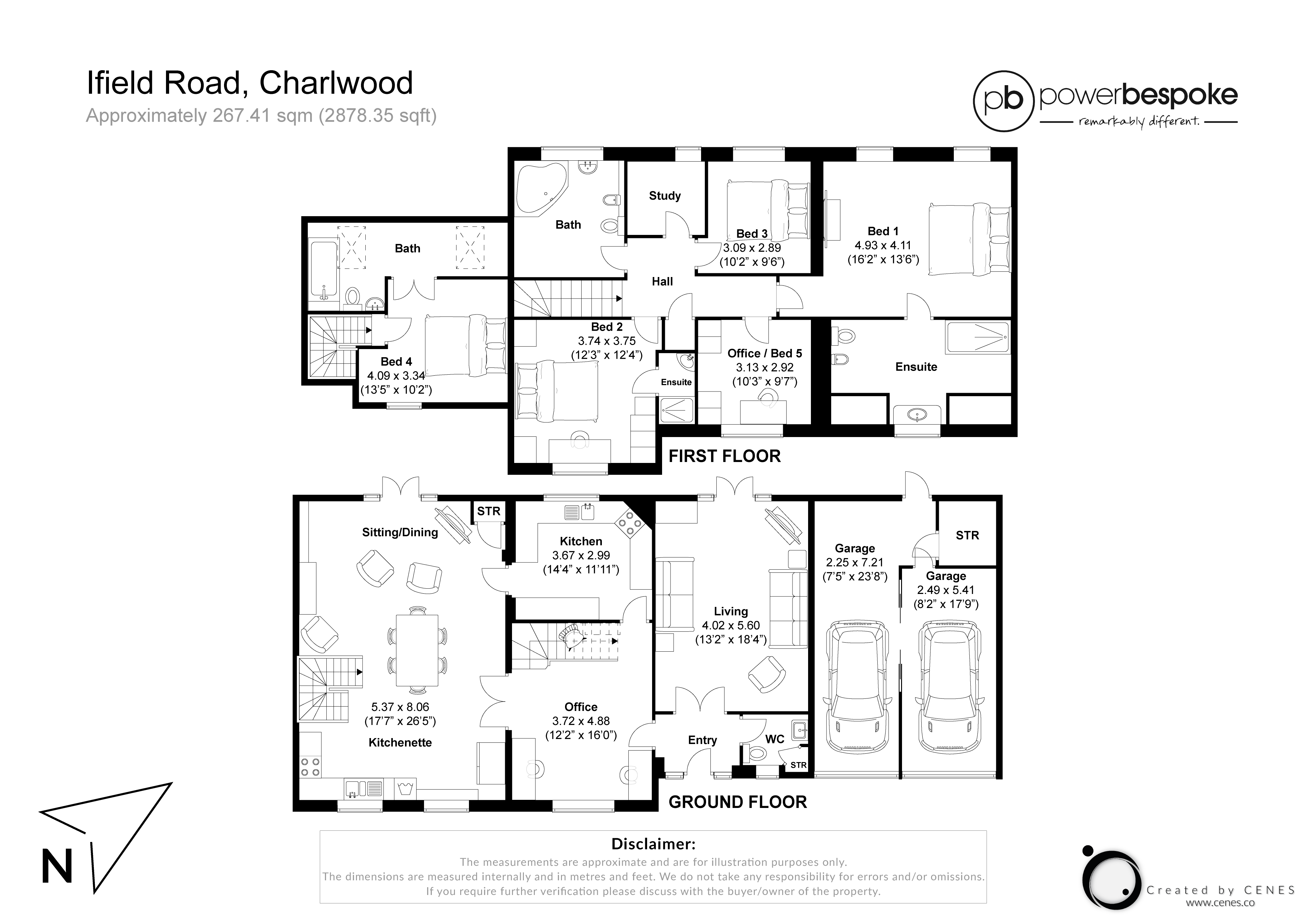Detached house for sale in Ref: Sb - Ifield Road, Charlwood RH6
Just added* Calls to this number will be recorded for quality, compliance and training purposes.
Property features
- Five Bedroom, Four Bathroom Detached Family Home
- Prime Location Overlooking Charlwood Village Green
- West-Facing Garden Ideal For Afternoon Sun
- Annexe Potential With Separate Entrance And Kitchenette
- Spacious Living Areas And Versatile Accommodation
- In-And-Out Driveway With Ample Parking And Double Garage
Property description
Shergar Ifield Road
Nestled in the picturesque and tranquil Charlwood village, this charming 5-bedroom detached home offers a perfect blend of traditional charm and modern convenience. Boasting a prime location overlooking the village green, this property is ideally situated for those seeking a peaceful lifestyle with easy access to local amenities.
The property features a beautifully landscaped west-facing rear garden, perfect for enjoying the afternoon sun and evening sunsets. The garden is an oasis of calm, with a well-maintained lawn, mature trees, and a heated swimming pool, making it ideal for family gatherings, barbecues, or simply unwinding after a long day.
As you approach the property, you are greeted by an in-and-out driveway, providing ease of access and ample parking space. Additionally, the double garage offers plenty of room for vehicles and storage. The attractive facade, with its classic architectural style, hints at the spacious and well-appointed interiors within.
Upon entering, the ground floor offers a generous layout that includes a large, welcoming living room with ample space for relaxation and entertaining. There is also an additional reception room currently used as an office space, providing a quiet area for work or study. The modern kitchen is equipped with high-quality appliances and ample counter space, making it a delight for any home chef. The adjoining open-plan dining and sitting area, which also includes a convenient kitchenette, is bathed in natural light, courtesy of the large windows and French doors that open onto the garden. This versatile space is ideal for creating an annexe, offering independent living options within the home. It is further enhanced by stairs providing access to a bedroom with an en-suite bathroom, as well as the potential for the French doors to serve as a private entrance for the annexe.
The first floor hosts an additional four well-proportioned bedrooms, including a luxurious main suite complete with an en-suite shower room. Bedroom two also benefits from its own en-suite shower room, offering additional privacy and comfort. The remaining bedrooms are served by a well-appointed family bathroom, ensuring ample facilities for the entire household.
This home is not only perfect for family life but also ideally located for those looking to enjoy village life. Charlwood village itself offers a variety of local amenities, including a village shop, charming cafes, and traditional pubs, all within walking distance. With the village green right on your doorstep, you can take in the serene surroundings or participate in the vibrant community events that Charlwood has to offer. Additionally, the property benefits from easy access to nearby towns and transport links, making commuting a breeze.
This property is a rare find in the sought-after Charlwood area. Don’t miss the opportunity to make this exceptional house your new family home. Contact us today to arrange a viewing and experience the charm of this beautiful property for yourself.
Other Information (as advised by the seller*)...
Council Tax Band: G
Tenure: Freehold
Age of Boiler: 10 Years+
Age of Windows: 8 Years
Approx. Age of Construction: 1986
Garden Direction: West Facing
Potential Rental Value: £3,500 - £3,750
Stamp Duty: Google Search ‘Stamp Duty Calculator’
Agent: Steph Briscoe
Parking Arrangements: In-And-Out Driveway & Double Garage
Vendors position: Found a Property to Buy
*Please verify these details through the conveyancing process
*All distances or travel times are based on Google Maps
Property info
For more information about this property, please contact
Power Bespoke, RH2 on +44 1737 483997 * (local rate)
Disclaimer
Property descriptions and related information displayed on this page, with the exclusion of Running Costs data, are marketing materials provided by Power Bespoke, and do not constitute property particulars. Please contact Power Bespoke for full details and further information. The Running Costs data displayed on this page are provided by PrimeLocation to give an indication of potential running costs based on various data sources. PrimeLocation does not warrant or accept any responsibility for the accuracy or completeness of the property descriptions, related information or Running Costs data provided here.







































.png)
