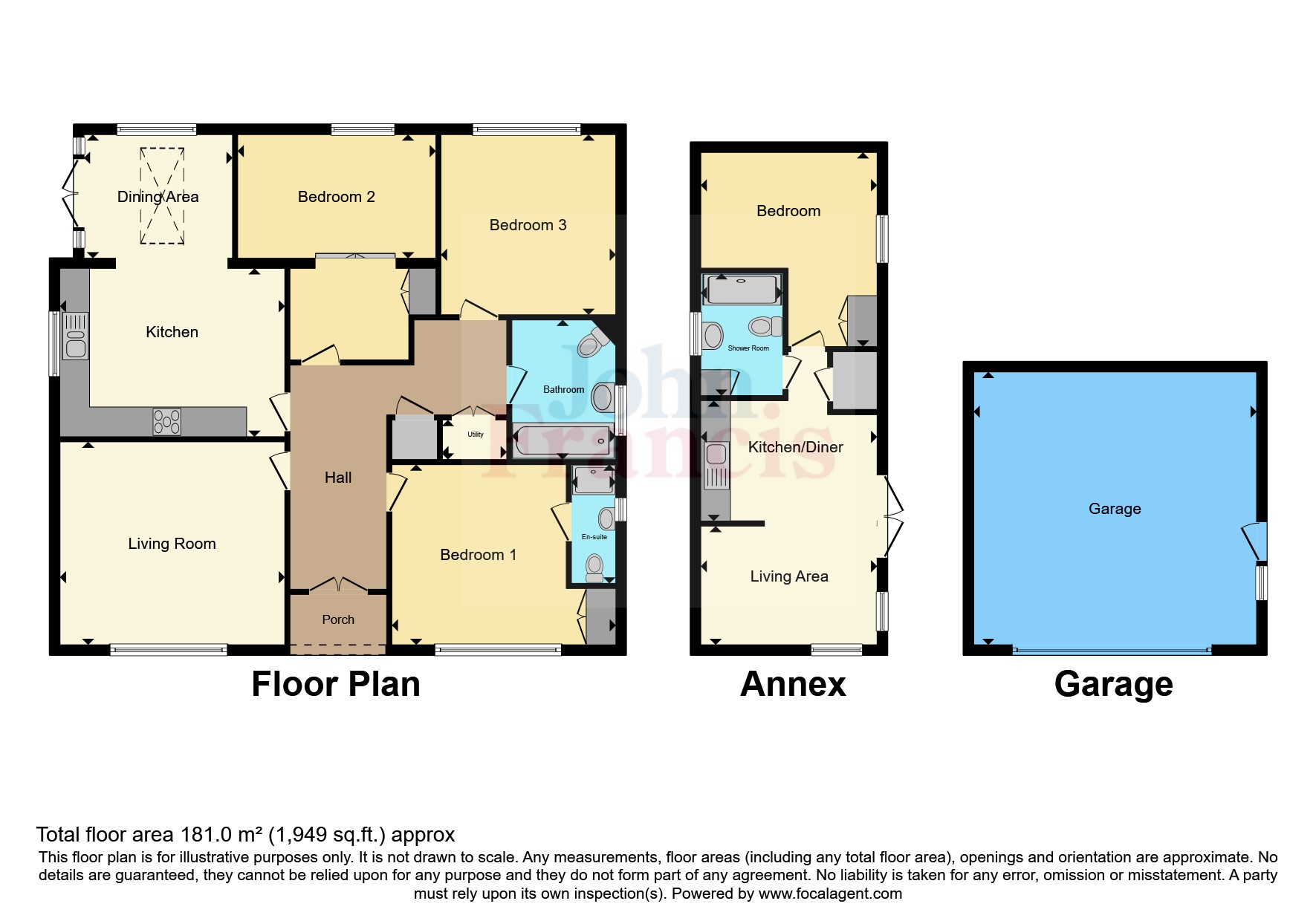Bungalow for sale in Felinfoel, Llanelli, Carmarthenshire SA14
Just added* Calls to this number will be recorded for quality, compliance and training purposes.
Property description
360* Video Tour Available Online
A must view property to fully appreciate all that is on offer!
At the top of Swiss Valley, in a small semi-rural cul-de-sac, with far reaching countryside views, offered for sale is this modern, detached, three-bedroom bungalow, set in mature landscaped gardens, with a separate log cabin/chalet in its own independent grounds, including parking for several cars and double garage. The property is situated on quiet private road and offers views over the surrounding countryside.
It is in our opinion a great opportunity to have extra income from renting the chalet as an Air BnB (subject to local planning permissions) with the versatile rooms it has to offer. The property briefly comprises: Hallway, lounge, bathroom, kitchen/diner and three bedrooms. Externally: To the front of the property there is ample off-road parking for several vehicles as well as a double garage, enclosed rear garden and front garden with access to the chalet.
EER : 17 G
Council Tax Band : D
Freehold
Hallway
Entered via double UPVC doors with frosted glazed panels, ceramic tiled floors, radiator, coving, wide and spacious hallway, with storage and utility cupboards, housing washing machine/tumble dryer.
Access to large usable loft space, that can be adapted to a roomy dormer, (subject to relevant planning)
Lounge (4.06m x 4.55m)
Double glazed window overlooking front aspect, radiator, coved.
Kitchen / Dining Room (6.1m x 4.55m)
Kitchen is fitted with modern wall and base units with granite worktops over insert bowl and half sink unit, space for electric cooker, fridge freezer, spotlights to ceiling, ceramic tiled flooring, tile splash back, coving, double glazed window to rear aspect. Kitchen / Diner is dual aspect overlooking garden and fields to the rear. Dining space comprises of double glazed window to rear with views over the garden, double glazed patio doors with matching side panels opening to garden, skylight, part wall wood panelling, ceramic flooring, feature wall, radiator.
Bathroom (2.8m x 2.1m)
White suite comprising of bath with shower, wash hand basin, W/C, ceramic tiled floors, partly tiled walls, extractor fan, double glazed window to side aspect, surfaces finished in marble.
Bedroom One (3.9m x 3.63m)
Double glazed window to front aspect, radiator, built-in wardrobes, coving, further door to:
Ensuite
Fitted with shower cubicle housing mains shower with rainfall showerhead, glass shower screen, WC, wash hand basin set into vanity unit, thermoplastic wall towel heater, ceramic tiled flooring, double glazed window to aspect.
Bedroom Two (3.63m x 3.5m)
Double glazed window overlooking rear garden and fields beyond, radiator.
Bedroom Three (3.96m x 2.41m)
Double glazed window overlooking rear garden, radiator, coving.
Dressing Room (2.4m x 1.8m)
Built in wardrobes provide ample hanging and storage space, coving, opening and step down into:
Chalet
9.96m x 11‘10 - Comprises of open aspect living room, dining area and kitchen space, into bathroom and bedroom.
Living area has front facing and double glazedside facing wondows, leading into dining and kitchen space with double glazed french doors opening in to the garden.
Kitchen has wall and base units, contrasting worktops and leads through to bathroom and bedroom.
Bathroom is fitted with shower and bath suite, w/c and hand wash basin, frosted double glazed window to side.
Bedroom suite offers space for double bed and built-in storage, Double glazed side facing window.
Externally
To the front of the property, the front lawn is set back and is laid with lawn, shrubs and offers offroad parking for multiple vehicles. To the rear of the property, a patio area with space for table and chairs, laid with lawn, stone chippings with mature shrubs and bushes, sandstone paving and a large all weather pergola, raised bed vegetable garden with greenhouse, and a large storage shed, measuring 20' x 8'.
Garage (5.64m x 5.7m)
Constructed under modern building regulations, with cavity walls and the potential to convert to living accommodation, (subject to usual permissions). Access via UPVC side entrance door, electric roller doors, electric car charging point.
Property info
For more information about this property, please contact
John Francis - Llanelli, SA15 on +44 1554 788055 * (local rate)
Disclaimer
Property descriptions and related information displayed on this page, with the exclusion of Running Costs data, are marketing materials provided by John Francis - Llanelli, and do not constitute property particulars. Please contact John Francis - Llanelli for full details and further information. The Running Costs data displayed on this page are provided by PrimeLocation to give an indication of potential running costs based on various data sources. PrimeLocation does not warrant or accept any responsibility for the accuracy or completeness of the property descriptions, related information or Running Costs data provided here.




































.png)
