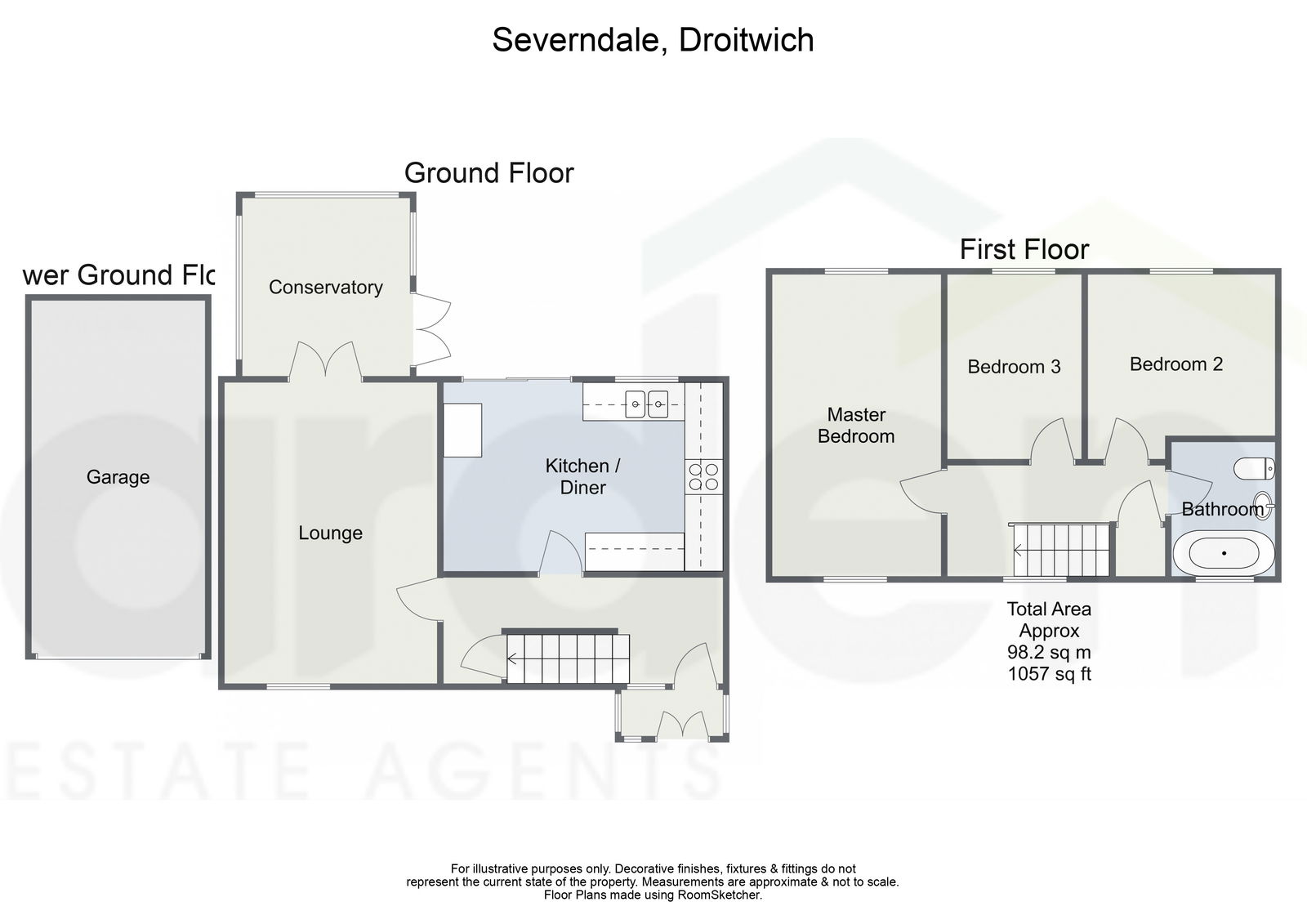Detached house for sale in Severndale, Droitwich WR9
Just added* Calls to this number will be recorded for quality, compliance and training purposes.
Property features
- Integral Garage
- Modern Kitchen
- Conservatory
- Great Buy
- Droitwich Location
- Detached Three Bedroom
Property description
This upgraded detached three-bedroom family home in Droitwich offers modern comfort and functionality. Featuring a spacious kitchen diner, a bright conservatory for additional living space, and a convenient garage, this property is perfectly suited for those looking for their next move.
The property has been thoughtfully designed, with a open-plan kitchen diner that serves as the heart of the home. The kitchen is not only practical but stylish, providing the perfect space for family meals and entertaining guests. The kitchen features sleek wall and base units with contrasting oak worktops. There is plumbing and space for a dishwasher, washing machine and built in appliances include an induction hob and electric oven. The kitchen opens out onto the garden allowing for dining to move outside in warmer months.
The lounge is bright and light thanks to its dual aspect. The addition of a bright and airy conservatory extends the living space, offering a tranquil area to relax while enjoying views of the garden, ideal for year-round enjoyment. Whether it's used as a second sitting room, a play area, or a peaceful reading nook, this versatile space enhances the home’s functionality.
Upstairs, the property offers three bedrooms, providing living spaces for family or guests. Two of the bedrooms are doubles, ideal for hosting visitors or accommodating family members. The family bathroom is both practical, complete with a sink, w/c, and a bath with an overhead shower.
Outside, the tiered garden creates a dynamic outdoor space with something for everyone. There are two distinct patio areas, perfect for enjoying the sunshine, entertaining, or dining alfresco. A lawn adds an additional area for play or relaxation, making the garden a versatile extension of the home.
Completing the property is a convenient garage, providing storage or potential for conversion (STPP) into additional living space, depending on your needs. With its combination of modern upgrades and thoughtful features, this family home is perfectly situated to offer both comfort and practicality for everyday living.
Location: Droitwich Spa is a charming town brimming with history, renowned for its brine and salt production. The town benefits from a Waitrose store and a wide range of local amenities, including an eclectic mix of traditional shops and inviting pubs. Residents and visitors alike can enjoy the regular Farmers Market held in Victoria Square, while St Peters fields offers excellent parkland and the famous Droitwich Spa lido. Nature enthusiasts will appreciate the numerous footpaths that provide access to the stunning surrounding countryside, with picturesque walks along the canal. Plus, Worcester City is only approximately 6 miles away, making it the perfect location for those who want the best of both worlds - a peaceful town with easy access to city life.
Rooms:
Garage - 5.53m x 2.72m (18'1" x 8'11")
Kitchen/Diner - 4.38m x 2.9m (14'4" x 9'6")
Lounge - 3.34m x 4.72m (10'11" x 15'5")
Conservatory - 2.79m x 2.63m (9'1" x 8'7")
Stairs
Master Bedroom - 4.73m x 2.65m (15'6" x 8'8")
Bedroom 2 - 2.93m x 2.85m (9'7" x 9'4") max
Bedroom 3 - 2.1m x 2.89m (6'10" x 9'5")
Bathroom - 1.62m x 2.04m (5'3" x 6'8")
For more information about this property, please contact
Arden Estates, WR1 on +44 1905 946783 * (local rate)
Disclaimer
Property descriptions and related information displayed on this page, with the exclusion of Running Costs data, are marketing materials provided by Arden Estates, and do not constitute property particulars. Please contact Arden Estates for full details and further information. The Running Costs data displayed on this page are provided by PrimeLocation to give an indication of potential running costs based on various data sources. PrimeLocation does not warrant or accept any responsibility for the accuracy or completeness of the property descriptions, related information or Running Costs data provided here.


























.png)
