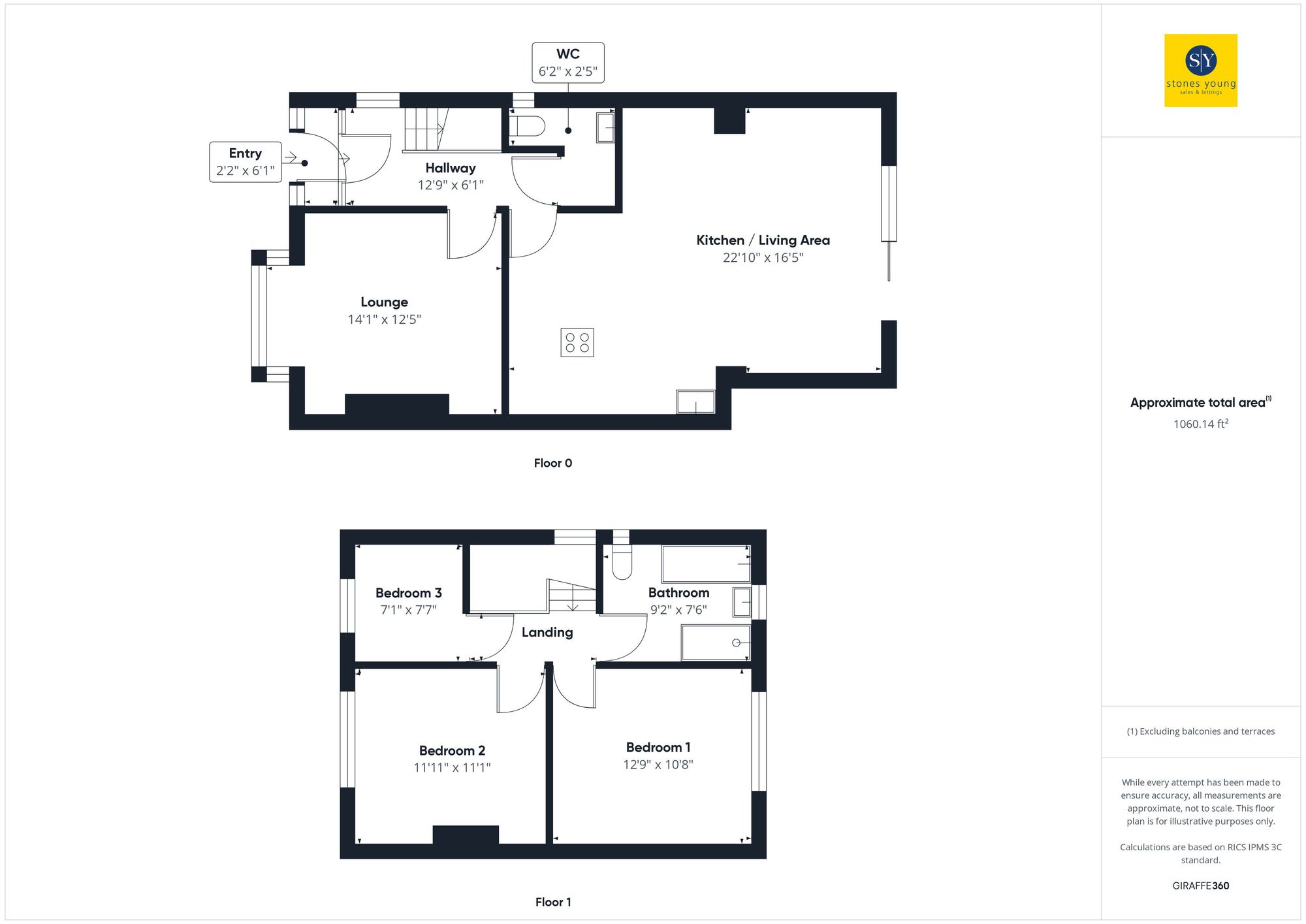Semi-detached house for sale in Barker Lane, Mellor BB2
Just added* Calls to this number will be recorded for quality, compliance and training purposes.
Property features
- Fully renovated to an excellent standard
- Replastered, replumbed and rewired
- Re roofed in 2023
- Potential to extend further to the side
- No chain delay
- High quality kitchen and bathroom
- Three bedroom semi detached on large corner plot
- Two single garages
Property description
Stunning three bedroom semi detached home with potential to extend STPP. This recently renovated and extended family home has been completed to a superb standard and is ready to move into immediately with no onward chain.
Having been recently renovated throughout, this stunning family home presents a vast footprint with large rooms and high quality finishing throughout including stunning new kitchen. The property has undergone a comprehensive transformation, including re-plastering, replumbing, rewiring, and a brand-new roof added in 2023. Boasting a spacious corner plot with the potential to further extend, this residence presents a rare opportunity for those seeking a blend of contemporary living and future expansion possibilities.
The layout comprises of a show stopping open plan lounge kitchen diner spanning across the rear of the property and providing an impressive family space opening out to the rear garden. A separate lounge allows for separate living accommodation, also ideal for families giving it the potential to be used as a play room. Completing downstairs is a wc. Upstairs, you'll find a traditional three bedroom semi detached layout featuring two double bedrooms, third bedroom and lovely four piece bathroom suite. For those with larger families, the potential to extend to the side and in to the attic makes viable to all.
Outside, this residence impresses with its expansive outdoor space, featuring not one, but two single garages along with off road parking for several vehicles, making it ideal for families. The large corner plot provides the opportunity to extend the property further - subject to planning permission - whether it be a large double, creating a vast five bedroom home, or single story, creating more living accommodation.
EPC Rating: D
Vestibule
Tiled flooring
Hallway
Carpet flooring, stairs to first floor, panel radiator, upvc double glazed window
Lounge
Carpet flooring, panel radiator, upvc double glazed window
Kitchen/Living Area
Range of fitted wall and base units with contrasting worksurfaces, kitchen island with breakfast bar, sink and drainer, integral oven and microwave oven, integrated fridge freezer, integrated dishwasher, plumbed for washing machine and dishwasher, three panel radiators, vinyl flooring, upvc double glazed sliding doors to garden, velux windows.
Wc
Two piece in white with Wc and vanity unit housing sink, heated towel rail combi boiler, vinyl flooring, upvc double glazed window
Landing
Carpet flooring, loft access to boarded and insulated loft with 300mm insulation, upvc double glazed window
Bedroom 1
Carpet flooring, panel radiator, upvc double glazed window
Bedroom 2
Carpet flooring, panel radiator, upvc double glazed window.
Bedroom 3
Carpet flooring, panel radiator, upvc double glazed window
Bathroom
Four piece suite in white with shower, bath, wc, sink, heated towel rail, tiled floor to ceiling, vinyl flooring, upvc double glazed frosted window
Parking - Driveway
Property info
For more information about this property, please contact
Stones Young Estate and Letting Agents, Blackburn, BB1 on +44 1254 789979 * (local rate)
Disclaimer
Property descriptions and related information displayed on this page, with the exclusion of Running Costs data, are marketing materials provided by Stones Young Estate and Letting Agents, Blackburn, and do not constitute property particulars. Please contact Stones Young Estate and Letting Agents, Blackburn for full details and further information. The Running Costs data displayed on this page are provided by PrimeLocation to give an indication of potential running costs based on various data sources. PrimeLocation does not warrant or accept any responsibility for the accuracy or completeness of the property descriptions, related information or Running Costs data provided here.




























.png)