Semi-detached house for sale in Wigram Way, Stevenage, Hertfordshire, 9Ux. SG2
* Calls to this number will be recorded for quality, compliance and training purposes.
Property features
- Guide Price £400,000 - £425,000
- Chain Free
- Four Bedroom
- Semi Detached
- Off Road Parking
- Large Kitchen/Diner
- Summer House with Power
Property description
Chain free! Four Bedroom semi-detached family home with two reception rooms and, a large kitchen diner providing ample space for entertaining, additionally, this home also offers off road parking, three double bedrooms, a downstairs cloakroom, under floor heating, and a summer house.
With no upward chain don't miss out on the chance to view this wonderful four-bedroom property. Contact us today to arrange your viewing on .
Entrance Hall (2.35 x 1.88 (7'8" x 6'2"))
Double glazed door to front aspect, fitted coat/shoe cupboard with shelves and hanging space, tiled floor, wall mounted double radiator, stairs to first floor landing with stair lighting, and doors to:
Cloakroom (1.23 x 1.07 (4'0" x 3'6"))
Concealed Low level WC, vanity wash hand basin, single radiator, tiled floor, extractor fan. Fitted cupboard housing combination boiler.
Lounge (5.45 x 3.43 (17'10" x 11'3"))
Double glazed bay window to front aspect with custom fitted blinds, double radiator, two wall lights, recessed spotlights, Tiled floor, and double doors through to dining area.
Dining Area (3.68 x 2.96 (12'0" x 9'8"))
An impressive space with room for 10 plus seater dining table. Two patio doors to rear aspect leading to the garden, double glazed window to rear aspect, and Velux Window. Double radiator, recessed spotlights and Tiled floor.
Kitchen Area (7.46 x 2.68 (24'5" x 8'9"))
A modern fitted kitchen with ample eye level cupboards, square cut granite effect work surfaces with matching upstands, and two seater breakfast bar to one end. Inset stainless steel sink with Quooker' style mixer taps over, space for a range style oven with mosaic tiled splashback and Executor Hood over. Space for washing machine. Integrated fridge freezer, dishwasher, microwave. Recessed spotlight and tiled floor throughout.
Landing
Stairs leading up from the entrance hall, airing cupboard, doors leading to all of the rooms, inset spotlights.
Bedroom One (3.05m x 2.92m (10'0 x 9'7))
Double glazed window to the front aspect, fitted mirror fronted wardrobes, radiator.
Bedroom Two (3.58m x 2.79m (11'9 x 9'2))
Double glazed window to the front aspect, radiator, built in cupboard.
Bedroom Three (4.01m x 2.41m (13'2 x 7'11))
Double glazed window to the rear aspect, radiator.
Bedroom Four (2.59m x 2.34m (8'6 x 7'8))
Double glazed window to the rear aspect, radiator, built in cupboard.
Frontage
Block paved with red brick borders creating parking for two vehicles, side timber gate giving access to the rear garden.
Rear Garden
Raised paved patio with a dwarf retaining and steps leading down to the lawned area. Raised decking and raised planters, side gate leading to the front. Outside lights, enclosed with timber panelled fencing.
Summer House (4.33 x 2.39 (14'2" x 7'10"))
Of timber construction with a pitched roof, dual front aspect windows, french doors leading out onto the veranda. Fully boarded with lighting and power.
Shed (2.46 x 2.40 (8'0" x 7'10"))
A partition of the summer house providing storage.
Property info
Cam02804G0-Pr0179-Build01.Png View original
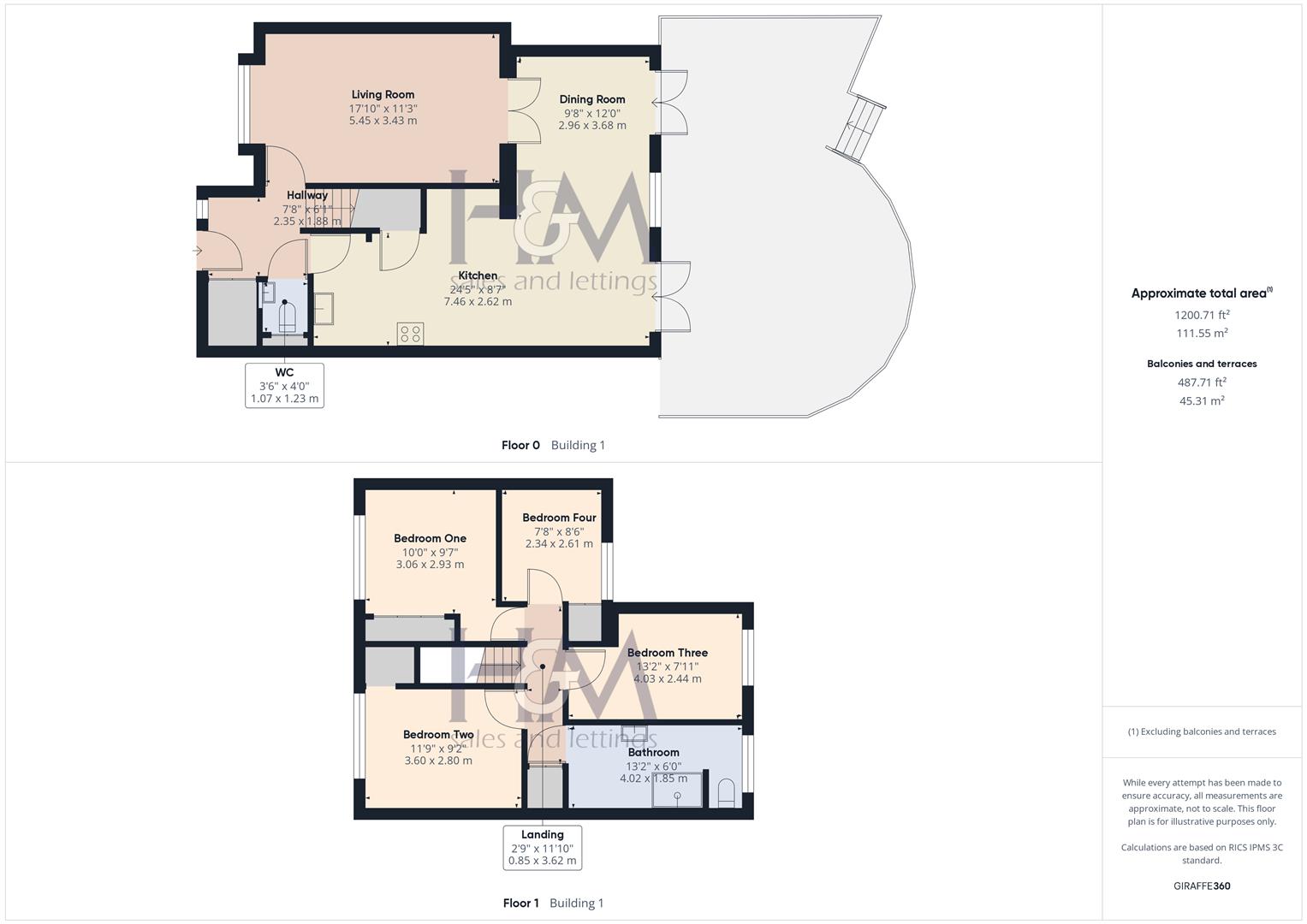
Cam02804G0-Pr0179-Build01-Floor00.Png View original
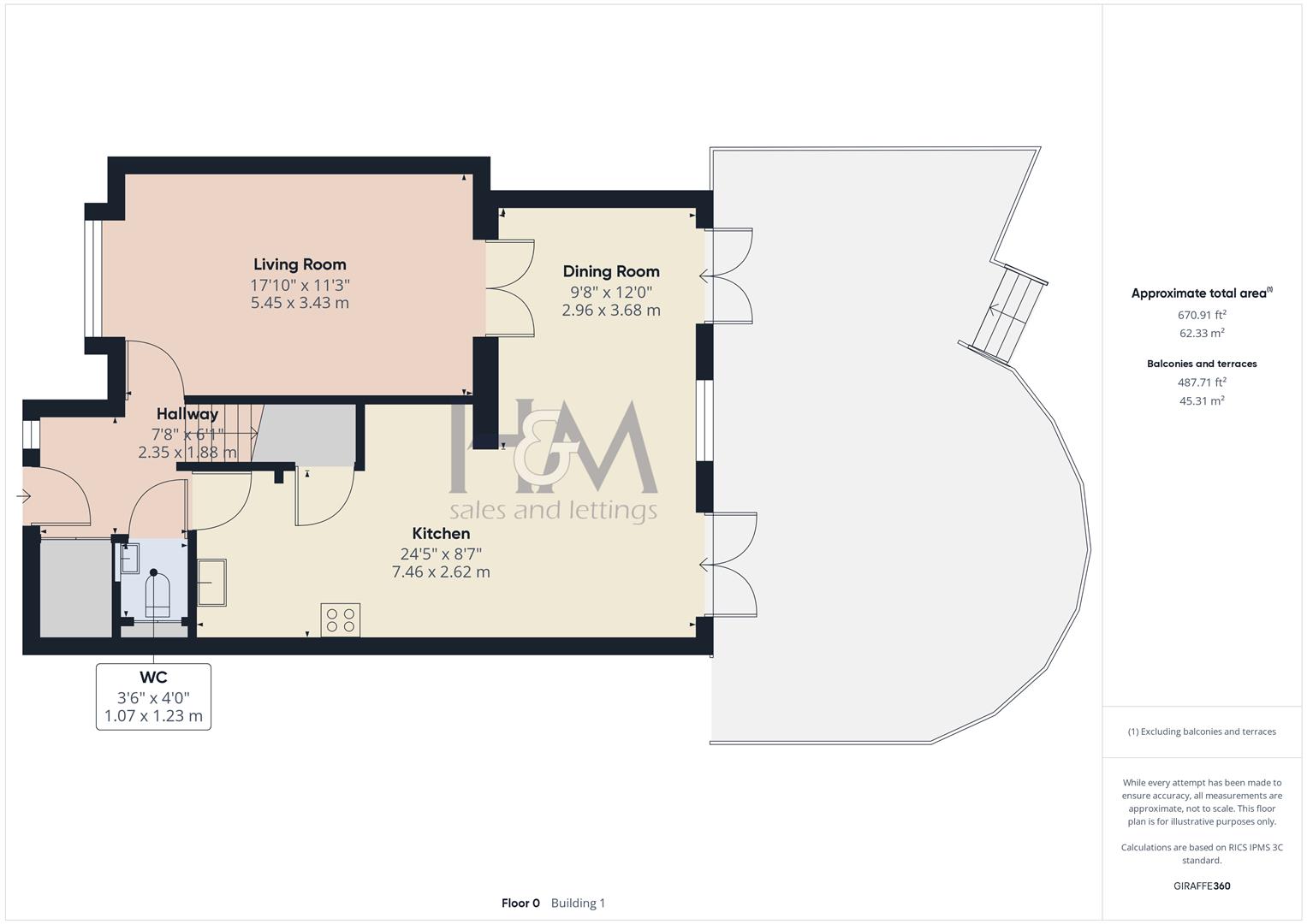
Cam02804G0-Pr0179-Build01-Floor01.Png View original
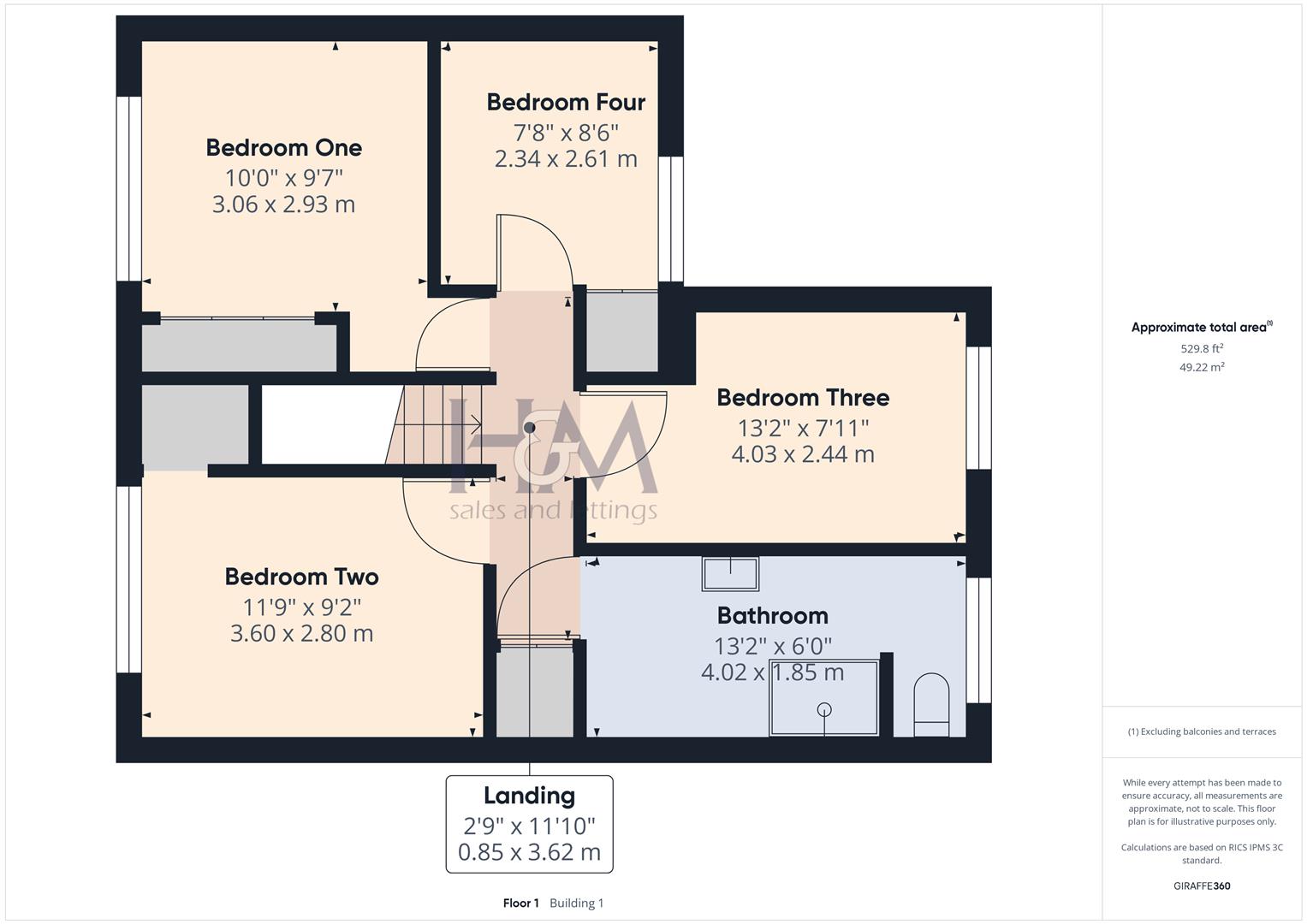
Cam02804G0-Pr0179-Build02-Floor00.Png View original
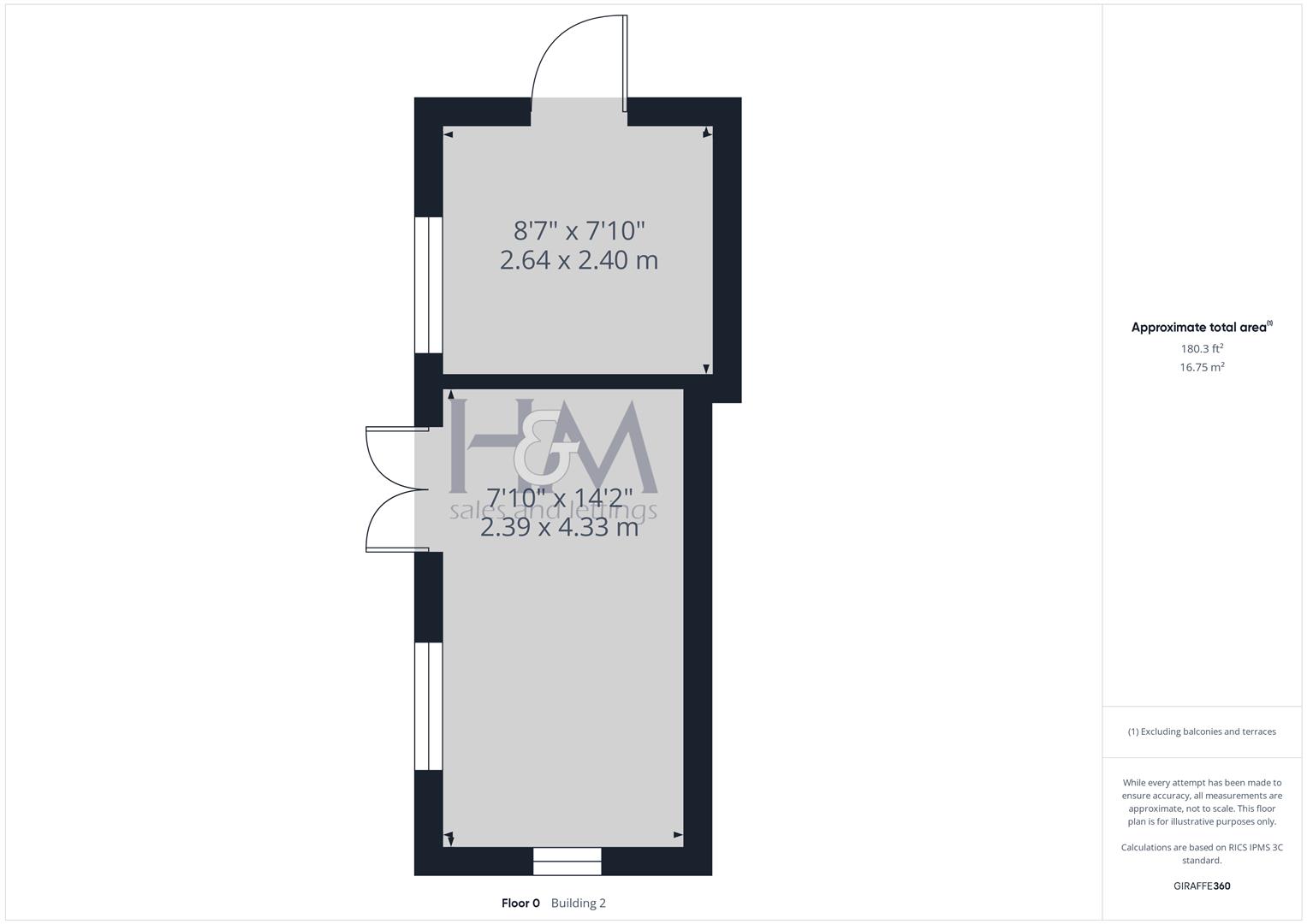
Cam02804G0-Pr0179-All_Build.Png View original
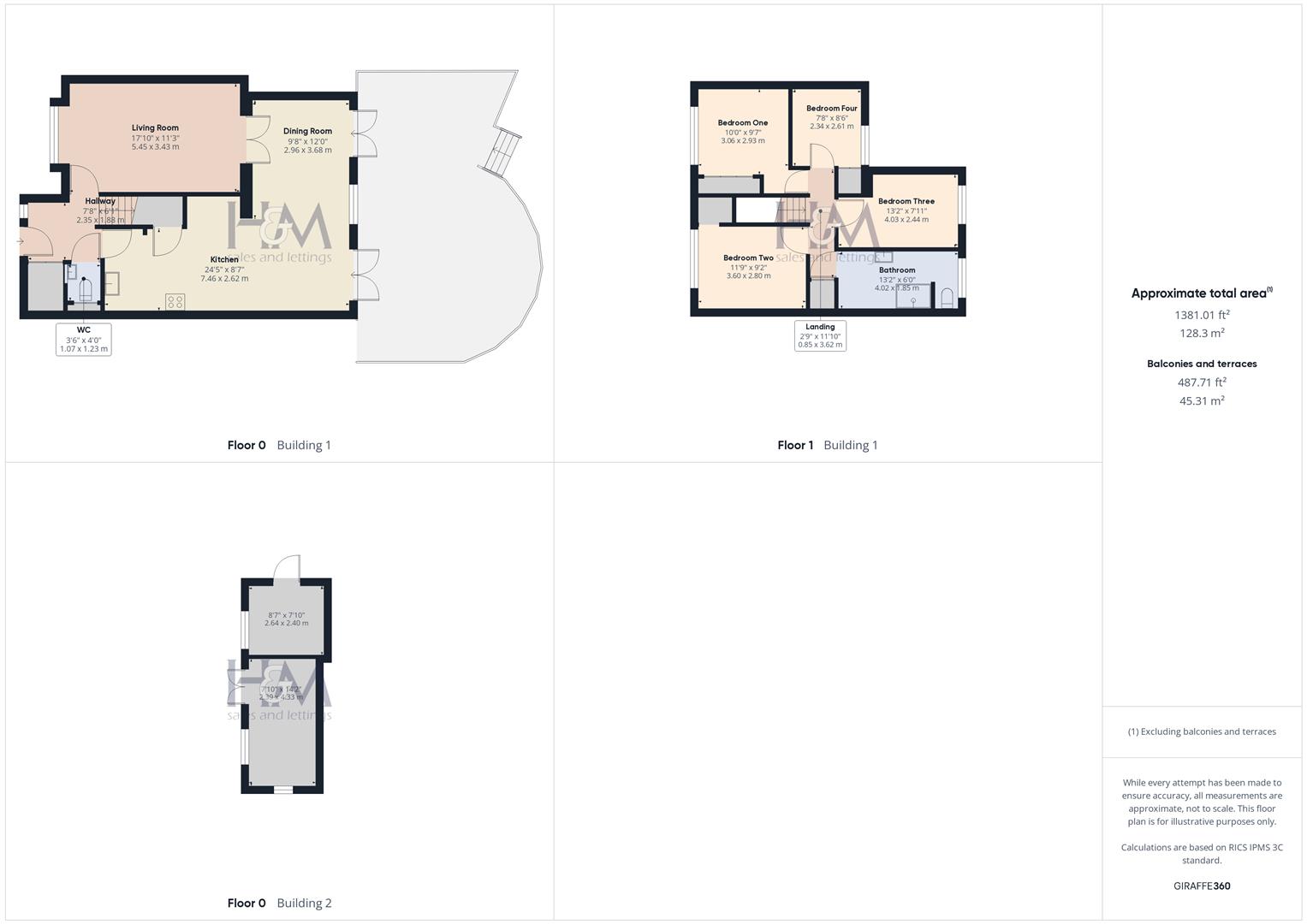
For more information about this property, please contact
Homes & Mortgages, SG1 on +44 1438 412646 * (local rate)
Disclaimer
Property descriptions and related information displayed on this page, with the exclusion of Running Costs data, are marketing materials provided by Homes & Mortgages, and do not constitute property particulars. Please contact Homes & Mortgages for full details and further information. The Running Costs data displayed on this page are provided by PrimeLocation to give an indication of potential running costs based on various data sources. PrimeLocation does not warrant or accept any responsibility for the accuracy or completeness of the property descriptions, related information or Running Costs data provided here.







































.png)
