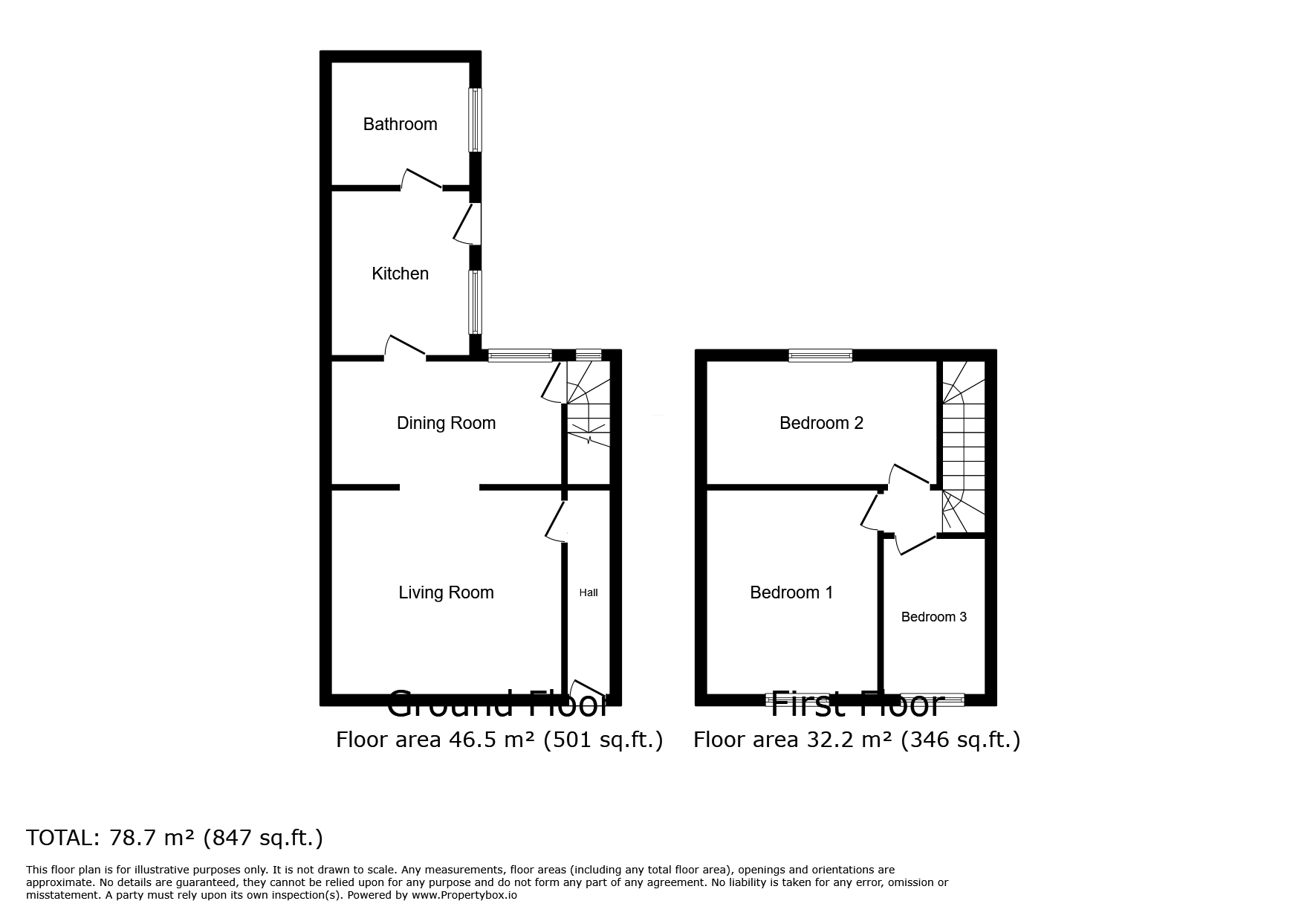Terraced house for sale in Woodhorn Road, Ashington NE63
* Calls to this number will be recorded for quality, compliance and training purposes.
Property features
- Newly Refurbished
- Deceptively Spacious
- Three Good-Sized Bedrooms
- Stylish New Kitchen & Bathroom
- Southerly Rear Aspect
- On-Site Garage
Property description
Summary
A newly refurbished mid terrace house, offered with no further chain involved.
Located on the conveniently placed Woodhorn Road, Ashington, the property offers tasteful and deceptively spacious accommodation, which must be viewed internally to fully appreciate.
As well as a Southerly aspect enclosed private rear yard, there is also a useful on-site garage, perfect for additional storage.
Upon entering the home there is a hallway with storage. The living room and dining room provide a dual aspect and lead into a modern fitted kitchen with some integrated appliances. The bathroom is located on the ground floor and has a newly fitted white three piece suite. The first floor offers three generous sized bedrooms.
As well as double glazing and gas central heating, the property has newly laid floor coverings, tasteful oak doors throughout and retains period features such as high skirting boards. An on-site garage proves useful and the enclosed yard faces South, providing the best of the day's light.
Freehold.
Perfectly placed to provide good access onto the A189 Spine Road, the picturesque Southeast Northumberland Coastline, Wansbeck General Hospital and the abundance of amenities Ashington town centre has to offer.
Flexible viewing times available, please call the local sales team .
Council Tax Band: A
Tenure: Freehold
Entrance
Entrance door opening into the hall. Storage cupboard and double central heating radiator. Access into the reception rooms.
Living Room
A generous space situated to the front with a double glazed window, feature fireplace, double central heating radiator and archway providing access into the dining room.
The living room and dining room are open-plan, allowing natural light to flow through the rooms.
Dining Room
Situated to the rear with a double glazed window, access into the kitchen, central heating radiator and inner hall.
Inner Hall
Staircase leading to the first floor accommodation. Quirky octagonal window to the rear.
Kitchen
Newly fitted with a stylish range of wall and base units with complementing work surfaces and splashback. Integrated appliances include: Electric hob, oven and extractor hood. There is space and plumbing for a washing machine and space for a fridge/freezer. Stainless steel sink unit with taps and drainer board, double glazed window to the side elevation.
Bathroom
A newly fitted stylish suite, comprising: Bath with shower over, low level WC and wash hand basin. The wall and floor coverings match the suite nicely and there is a double glazed window to the side elevation and single central heating radiator.
Bedroom One
A double room situated to the rear with a double glazed window, central heating radiator and a storage cupboard housing the central heating boiler.
Bedroom Two
Another generous sized room situated to the front with a double glazed window and a central heating radiator.
Bedroom Three
For a third bedroom this is a decent size. Double glazed window to the front elevation and central heating radiator.
Outside
To the rear there is an enclosed Southerly aspect yard with gated access. A useful on-site garage offers parking or additional storage.
Property info
For more information about this property, please contact
Pattinson - Ashington, NE63 on +44 1670 719251 * (local rate)
Disclaimer
Property descriptions and related information displayed on this page, with the exclusion of Running Costs data, are marketing materials provided by Pattinson - Ashington, and do not constitute property particulars. Please contact Pattinson - Ashington for full details and further information. The Running Costs data displayed on this page are provided by PrimeLocation to give an indication of potential running costs based on various data sources. PrimeLocation does not warrant or accept any responsibility for the accuracy or completeness of the property descriptions, related information or Running Costs data provided here.


























.png)

