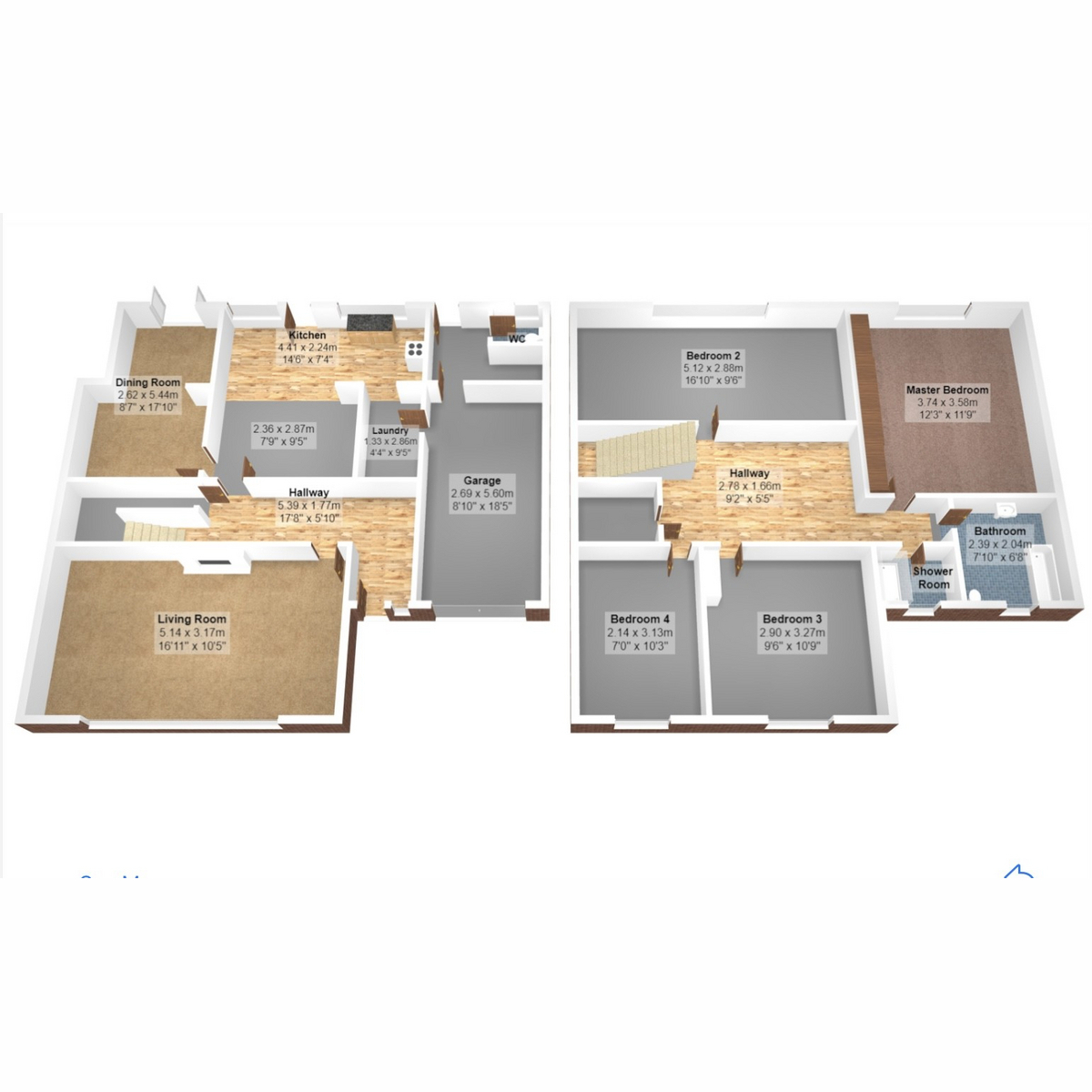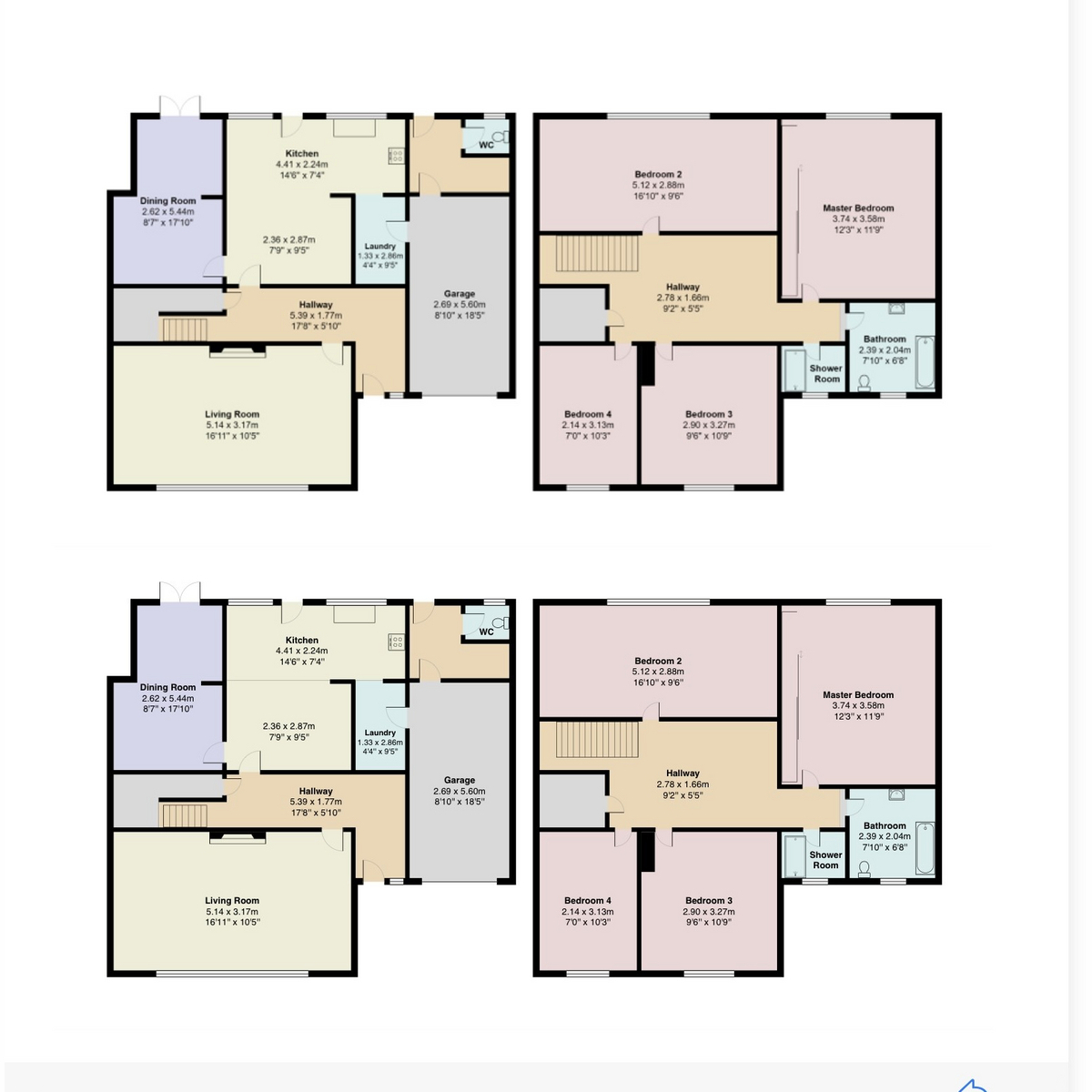Semi-detached house for sale in The Leasowe, Lichfield WS13
* Calls to this number will be recorded for quality, compliance and training purposes.
Property description
Within a short walk to Lichfield’s historic and vibrant town centre offering its wealth of independent shops, restaurants, cafes, bars and market and the impressive Lichfield Cathedral and Beacon Park. Falling within the catchment area for Chadsmead primary academy and within close proximity to The Friary Grange secondary school the property benefits from commuter links to London and Birmingham via its two train stations; Lichfield City and Lichfield Trent Valley . Road links to A38, A51 and M6 toll road make this property a must to be viewed.
Sat in a quiet leafy established road and with an impressive private rear garden this property in brief consists of:
Upvc entrance door leading into a large hallway with GCH radiator, wall lights & doors leading off to lounge, kitchen, useful large under stairs storage cupboard and stairs rising to first floor
Lounge
With large upvc window, ceiling and wall lights, GCH radiator, electric flame effect fire and surround this large bright room catches the afternoon sun and faces the front elevation overlooking the lawned fore garden with mature shrubs
Kitchen and utility
The extended kitchen benefits from 2 large upvc windows, radiator, ceiling lights and upvc door overlooking the large southeast facing mature garden and offers a large range of wall and base units with integrated fridge/ freezer, built in microwave and oven. With 5 gas ring hob, extractor, 1 1⁄2 bowl stainless steel sink, laminate work surface over, splash back of tiling and ceramic floor tiling to floor throughout. Leading into the utility area with spaces and plumbing for appliances.
Garage and downstairs WC
From the kitchen a door leads into the good size garage with its handy electricly opertated roller shutter door. To the rear of the garage lies a WC and wash hand basin, gas central heating boiler and door to the rear garden
Dinning Room
From the kitchen lies a further reception/dining room with GCH radiator, ceiling lights and French Window patio doors onto the paved terrace of the rear garden.
First Floor
, to the first floor is an impressive large landing leading to 4 Bedrooms, an airing cupboard, shower room and family bathroom.
Bedrooms
The large master bedroom room overlooks the mature rear garden and is housed with a range of fully fitted “Hammond” furniture, upvc window, ceiling light and radiator
Bedroom 2 also facing the rear garden, upvc window, radiator and light fitting and is large and airy.
The two further bedrooms face the front elevation with upvc windows, ceiling lights and radiator, one of which currently is used as an office and is fitted out as such.
The family bathroom comprises of matching bath, wc and wash hand basin with upvc privacy glass, which is to the front of the property, next door is a handy fully tiled shower room.
Both the front and rear gardens are well stocked with mature shrubs and planting. The front with its block paving can easily park 2 vehicles, plus the garaging for additional parking or storage. The beautiful and private rear garden has a paved terrace, grassed area, summer house and shed, is well stocked with many wonderful plants and flowers.
Tenure: Freehold (purchasers are advised to satisfy themselves as to the tenure
via their legal representative).
Services: Mains water, drainage, electricity and gas are believed to be
connected to the property but purchasers are advised to satisfy themselves as
to their suitability.
Useful Websites:
Our Ref: Jga/25042023
Local Authority/Tax Band: Lichfield District Council / Tax Band D
Disclaimer
Disclaimer: Whilst these particulars are believed to be correct and are given in good faith, they are not warranted, and any interested parties must satisfy themselves by inspection, or otherwise, as to the correctness of each of them. These particulars do not constitute an offer or contract or part thereof and areas, measurements and distances are given as a guide only. Photographs depict only certain parts of the property. Nothing within the particulars shall be deemed to be a statement as to the structural condition, nor the working order of services and appliances
Property info
For more information about this property, please contact
The Property Experts, CV21 on +44 1788 285881 * (local rate)
Disclaimer
Property descriptions and related information displayed on this page, with the exclusion of Running Costs data, are marketing materials provided by The Property Experts, and do not constitute property particulars. Please contact The Property Experts for full details and further information. The Running Costs data displayed on this page are provided by PrimeLocation to give an indication of potential running costs based on various data sources. PrimeLocation does not warrant or accept any responsibility for the accuracy or completeness of the property descriptions, related information or Running Costs data provided here.

































.png)
