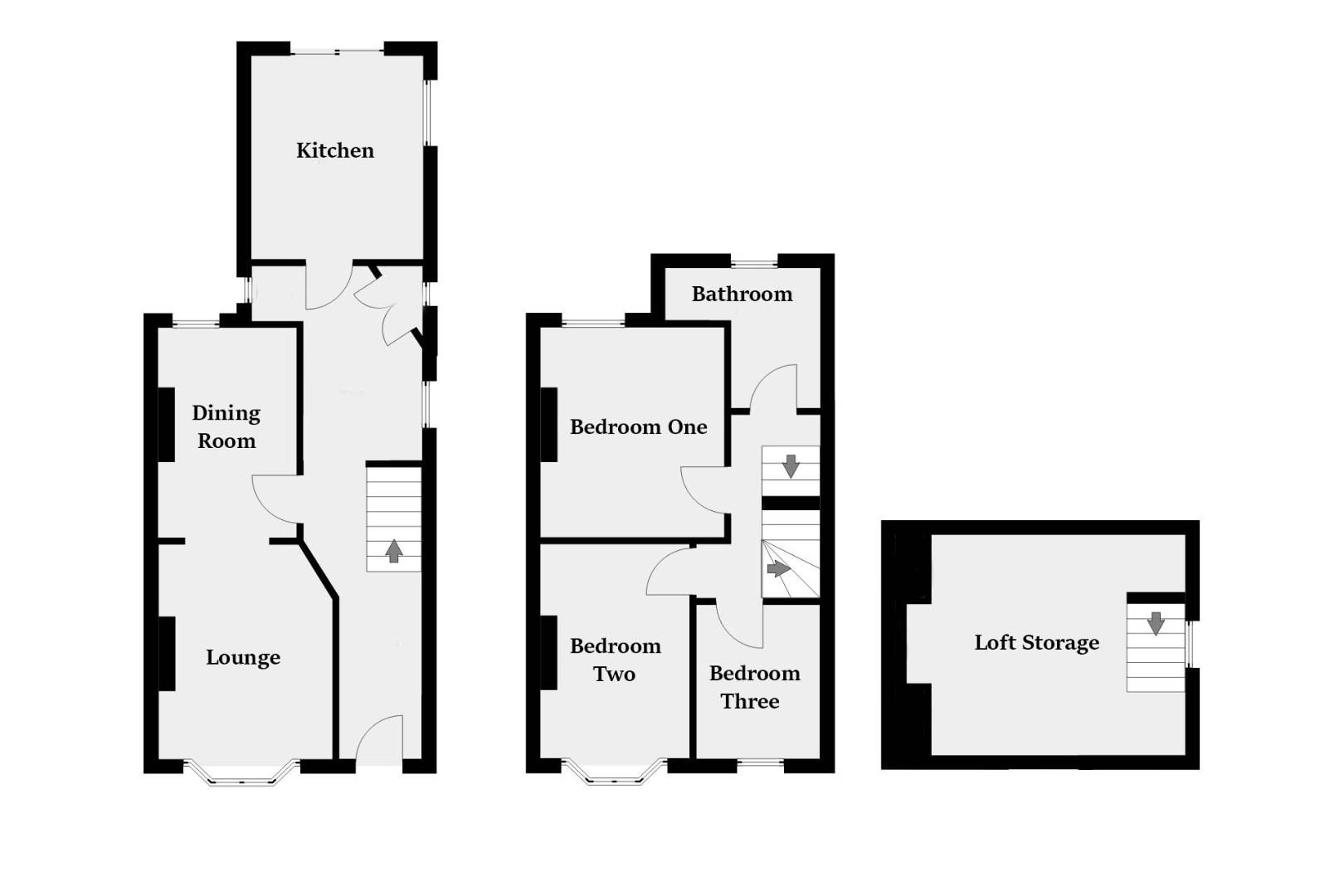Semi-detached house for sale in Abbotsbury Road, Weymouth DT4
* Calls to this number will be recorded for quality, compliance and training purposes.
Property features
- No Onward Chain
- Large Southerly Garden
- Three Bedrooms
- Range of Amenities Nearby
- Bus Routes with Close Proximity to Town
- Scope To Modernise
Property description
Presented with no onward chain is this generously proportioned, three double bedroom property. With large southerly garden, the home boasts an attractive opportunity to create an excellent family home. A range of amenities and bus route can be found nearby.
A large lounge/diner occupies the most part of the ground floor; High ceilings and a bay window add a sense of space and light to the generous room. The large downstairs hallway offers an abundance of storage, leading through to the kitchen. Patio doors amplify the southerly aspect providing a peaceful outlook to the garden with room for a number of appliances and scope to modernise.
The first floor hosts three bedrooms. Bedroom One is a large double with plentiful space for furniture and storage, a large window overlooks the garden. Bedroom Two boasts a bay window, accentuating character and light with a well-proportioned Bedroom Three adjacent. The floor is complete by a family bathroom, A set of stairs provide convenient access to the attic.
Outside, a large southerly garden abuts an open field offering a pleasant green outlook. Side access to the front.
Lounge (3.67 + bay x 3.22 (12'0" + bay x 10'6"))
Dining Room (3.59 x 2.87 into bay (11'9" x 9'4" into bay ))
Hall Reception (3.33 x 1.76 (10'11" x 5'9"))
Kitchen (3.48 x2.94 (11'5" x9'7" ))
Bedroom One (3.66 + bay x 2.85 (12'0" + bay x 9'4"))
Bedroom Two (3.59 x 3.14 into alcove (11'9" x 10'3" into alcov)
Bedroom Three (2.65 x 1.83 (8'8" x 6'0"))
Shower Room (2.65 max x 2.39 max (8'8" max x 7'10" max ))
Loft Space (4.34 max x 3.73 max (14'2" max x 12'2" max))
Property info
For more information about this property, please contact
Wilson Tominey, DT4 on +44 1305 248754 * (local rate)
Disclaimer
Property descriptions and related information displayed on this page, with the exclusion of Running Costs data, are marketing materials provided by Wilson Tominey, and do not constitute property particulars. Please contact Wilson Tominey for full details and further information. The Running Costs data displayed on this page are provided by PrimeLocation to give an indication of potential running costs based on various data sources. PrimeLocation does not warrant or accept any responsibility for the accuracy or completeness of the property descriptions, related information or Running Costs data provided here.





























.png)

