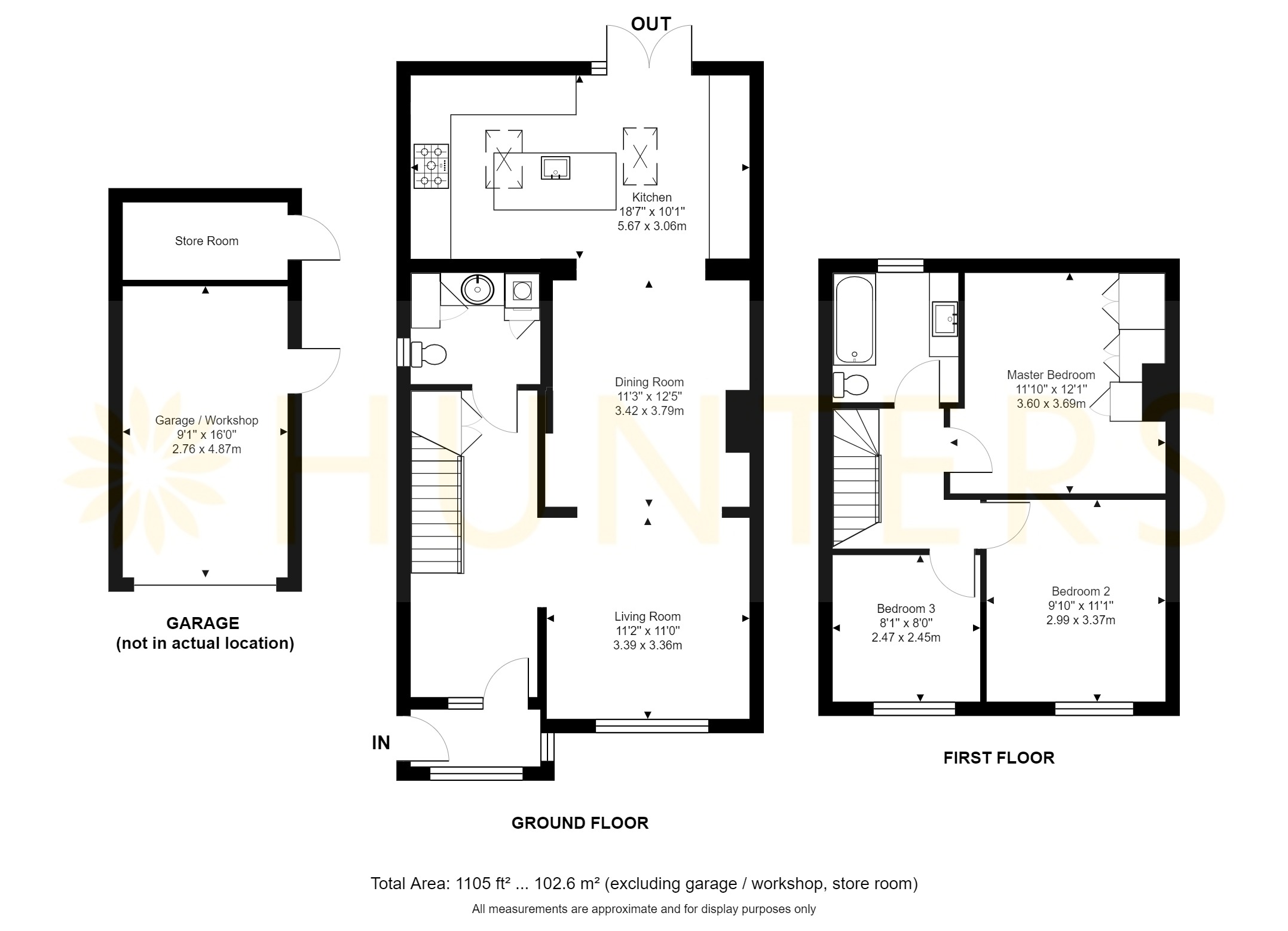Semi-detached house for sale in Chanctonbury Road, Burgess Hill, West Sussex RH15
Just added* Calls to this number will be recorded for quality, compliance and training purposes.
Property features
- Stunning 3-Bedroom Semi-Detached House
- Desirable Chanctonbury Road location
- Downstairs WC & Utility Room
- Open-Plan Kitchen, Diner & Living Room
- Raised Decking area from Kitchen
- Sunny & Long Rear Garden
- Detached Garage
- Modern Integrated Kitchen with Underfloor Heating
- Modern Family Bathroom
- High Quality Finish
Property description
Arguably one of the finest homes on Chanctonbury Road, Hunters are delighted to exclusively present this beautifully extended and meticulously finished 3-bedroom semi-detached property, offering an intelligently reconfigured layout and exceptional build quality.
Chanctonbury Road is a sought-after and central location in Burgess Hill, just a short stroll from the Town Centre and Mainline Station. The area is highly favoured by growing families for its excellent commuter links, reputable schools, and proximity to picturesque countryside walks, including Batchelors Farm Nature Reserve and Hammonds Mill Farm.
The front of the house boasts a refreshed exterior, featuring a modern batten porch, contemporary rendering, a resin driveway with ample parking, and secure gated side access leading to a detached garage at the rear. Upon entering, you are welcomed by a bright and airy porch with automatic lighting, triple aspect windows, and a door leading into a stylish entrance hall. The entrance hall leads seamlessly into a spacious open-plan living area, a stylish WC/utility room, and a striking glass balustrade staircase that ascends to the first floor. Cleverly integrated beneath the stairs is a built-in wardrobe, perfect for hanging coats and storing shoes. The WC/utility room is elegantly fitted with integrated storage for laundry appliances, a vanity unit, stone feature backsplash, and a modern push-button toilet.
The ground floor has been seamlessly designed for modern family life. The main living area flows effortlessly from the lounge into a dining space and culminates in an impressive extended kitchen-breakfast room. The kitchen is a chef's dream, equipped with premium integrated appliances including an Electrolux oven, Miele coffee machine, dishwasher, induction hob, and a central island with an undermount sink, fridge & freezer. Clever storage solutions are built into the bespoke cabinetry, while the room is bathed in natural light from two Velux windows and French doors leading out to the garden.
The garden offers a serene and versatile space, ideal for outdoor entertaining. Accessed via double gates from the shared driveway, it features a raised decking area with integrated lighting, perfect for al fresco dining. The patio, laid with striking slate slabs, leads to the detached garage and a separate storage room. Towards the rear of the garden, the owners have created an additional seating area, enhanced by feature batten fencing, porcelain tiles, and thoughtful landscaping.
Upstairs, the property offers three generous double bedrooms, each thoughtfully designed to accommodate a growing family. The principal bedroom features bespoke fitted wardrobes, luxurious wool carpeting, recessed spotlights, and custom headboard lighting. The second bedroom is another spacious double, offering flexibility for further fitted storage. The third bedroom, while slightly smaller, comfortably fits a single or small double bed and enjoys views over the front of the property. The family bathroom is a standout feature, finished to an impeccable standard with a curved bathtub, rainfall shower head, vanity unit with under-counter storage, integrated toilet cistern, LED mirror, and sleek black fittings.
This home has undergone a remarkable transformation in recent years, leaving no detail overlooked. Notable upgrades include wet underfloor heating throughout the ground floor, underfloor heating in the family bathroom, and widened door openings to enhance the sense of space and accessibility.<br /><br />
Property info
For more information about this property, please contact
Hunters Estate Agents & Lettings, RH15 on +44 1444 683774 * (local rate)
Disclaimer
Property descriptions and related information displayed on this page, with the exclusion of Running Costs data, are marketing materials provided by Hunters Estate Agents & Lettings, and do not constitute property particulars. Please contact Hunters Estate Agents & Lettings for full details and further information. The Running Costs data displayed on this page are provided by PrimeLocation to give an indication of potential running costs based on various data sources. PrimeLocation does not warrant or accept any responsibility for the accuracy or completeness of the property descriptions, related information or Running Costs data provided here.











































.png)
