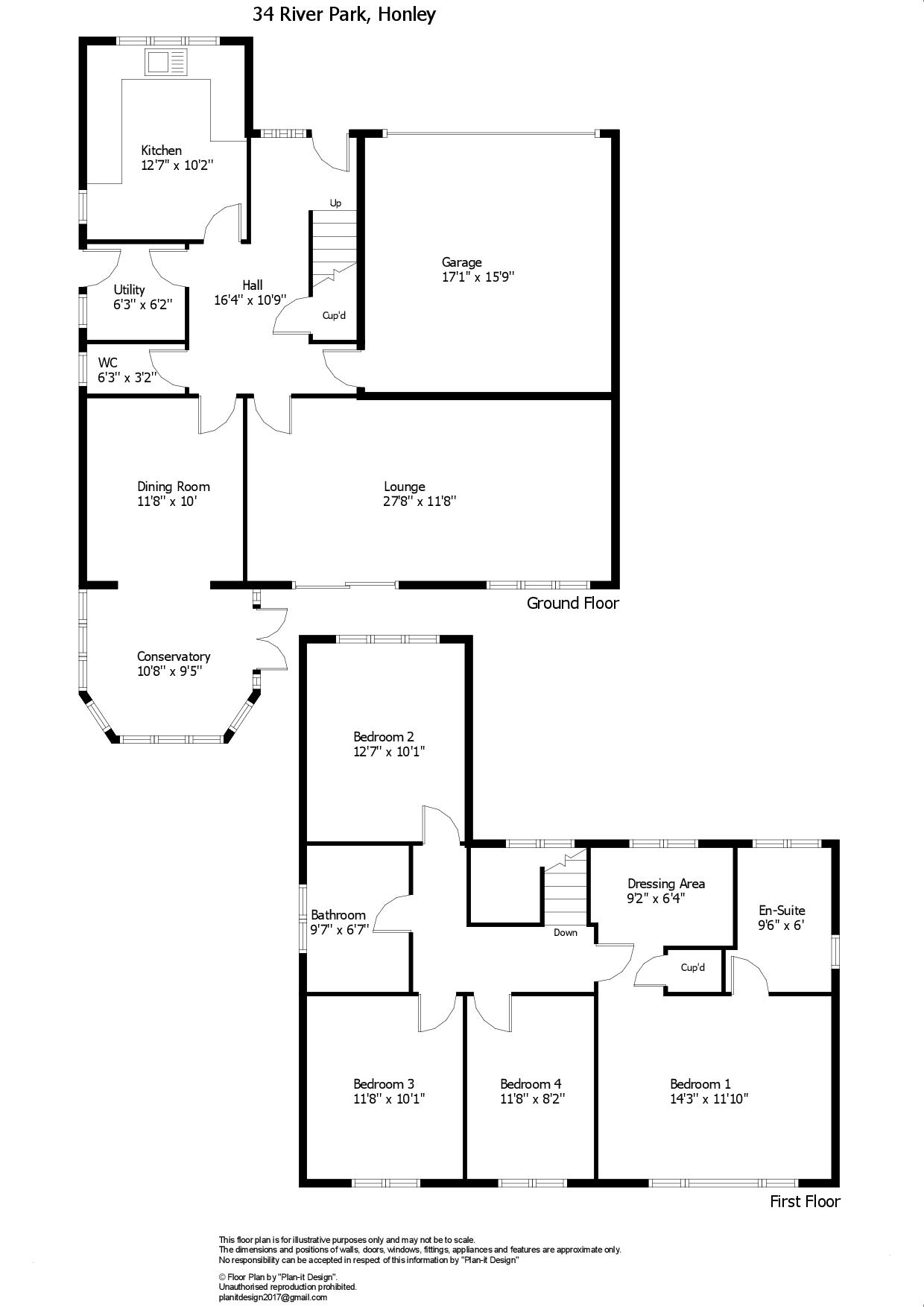Detached house for sale in River Park, Honley, Holmfirth HD9
Just added* Calls to this number will be recorded for quality, compliance and training purposes.
Property features
- Stone built detached house
- Sought after cul-de-sac location
- Lounge, dining kitchen and conservatory
- 4 doubel bedrooms and bathroom
- En-suite and dressing room to principal bedroom
- Generous parking and double garage
- Enclosed lawned garden to rear
- Tenure: Freehold, Energy rating 69 (Band C). Council tax band F.
Property description
Occupying a choice position at the head of this sought after cul-de-sac, this stone built detached house will appeal to buyers looking for a family sized home in close proximity to village amenities. It comprises: Entrance hall, lounge, dining room, conservatory, kitchen, downstairs wc, utility, landing, 4 good sized bedrooms (dressing room and en-suite to the principal bedroom) and a house bathroom. It benefits from a gas central heating system and double glazed windows but we anticipate that buyers will view it is a blank canvas and update it to their own tastes further. Externally, there is a garden area and driveway to the front, leading to the integral double garage. There is a further garden to the rear. For sale with no vendor chain.
Accommodation
Ground Floor
Entrance Hall (4.98m x 3.28m)
A spacious entrance hall with wooden entrance door and obscure glazed panel to the side, staircase to the first floor with cupboard under, central heating radiator and access door into the garage.
Kitchen (3.84m x 3.1m)
Featuring windows to the front enjoying the views, further window to the side and a good range of modern base units and wall cupboards with laminated worksurfaces, integrated double oven, 4 ring gas hob with extractor over, stainless steel sink unit with mixer tap, tiled splashbacks, freestanding dishwasher and central heating radiator.
Lounge (8.43m x 3.56m)
A large living room which has a feature fireplace, windows to the rear garden and a glazed sliding patio door, central heating radiator.
Dining Room (3.56m x 3.05m)
With central heating radiator and opening to the conservatory.
Conversatory (3.25m x 2.87m)
With windows overlooking the gardens, glazed double doors to the side and central heating radiator.
Utility (1.88m x 1.9m)
With door and window to the side, plumbing for washing machine and fitted wall cupboards.
Downstairs WC (1.9m x 0.97m)
With low flush wc, wall hung washbasin, partly tiled walls, obscure glazed window to the side, central heating radiator.
Garage (5.2m x 4.8m)
A good sized double garage with electric remote controlled roller door, central heating boiler (fitted November 2022) and hot water cylinder.
First Floor
Landing
With balustrade around the stairs and windows to the front.
Bedroom 1 (4.34m x 3.6m)
A good sized double bedroom with windows to the rear and central heating radiator.
Dressing Room (2.8m x 1.93m)
This is open plan to bedroom 1 but originally designed to be a 5th bedroom or study – this could easily be reinstated with a stud wall and new doorway into Bedroom 1. We think the current configuration does work particularly well however. Featuring windows to the front, built in cupboard and central heating radiator.
En-Suite (2.9m x 1.83m)
With three piece suite in white comprising low flush wc, pedestal washbasin and corner shower enclosure, obscure glazed windows to the front and side, central heating radiator.
Bedroom 2 (3.84m x 3.07m)
A double bedroom with windows to the front and central heating radiator.
Bedroom 3 (3.56m x 3.07m)
Again a double bedroom with windows to the rear and central heating radiator.
Bedroom 4 (3.56m x 2.5m)
A smaller double bedroom with windows to the rear and central heating radiator.
Bathroom (2.92m x 2m)
With low flush wc, pedestal washbasin, bath and corner shower enclosure, obscure glazed window to the side, partly tiled walls and central heating radiator.
Outside
Parking
There is a generous tarmac driveway in front of the house leading to the garage with further space on the paved area down the side of the building for additional parking if required.
Gardens
There is a lawned garden area to the side of the driveway and a further larger enclosed garden to the rear of the house with lawn and paved patio area.
Additional Information
The property is Freehold. Energy rating 69 (Band C). Council tax band F. Our online checks show that Superfast Broadband (Fibre to the Cabinet fttc) is available. Mobile coverage is likely with some providers.
Viewing
By appointment with Wm Sykes & Son.
Location
From the crossroads at the bottom of Honley, head along Eastgate towards the centre of the Village. River Park is on the right hand side before reaching the old part of the village. The property is to be found at the end of the cul-de-sac in the top left hand corner.
Property info
For more information about this property, please contact
WM Sykes & Son, HD9 on +44 1484 973901 * (local rate)
Disclaimer
Property descriptions and related information displayed on this page, with the exclusion of Running Costs data, are marketing materials provided by WM Sykes & Son, and do not constitute property particulars. Please contact WM Sykes & Son for full details and further information. The Running Costs data displayed on this page are provided by PrimeLocation to give an indication of potential running costs based on various data sources. PrimeLocation does not warrant or accept any responsibility for the accuracy or completeness of the property descriptions, related information or Running Costs data provided here.




































.png)
