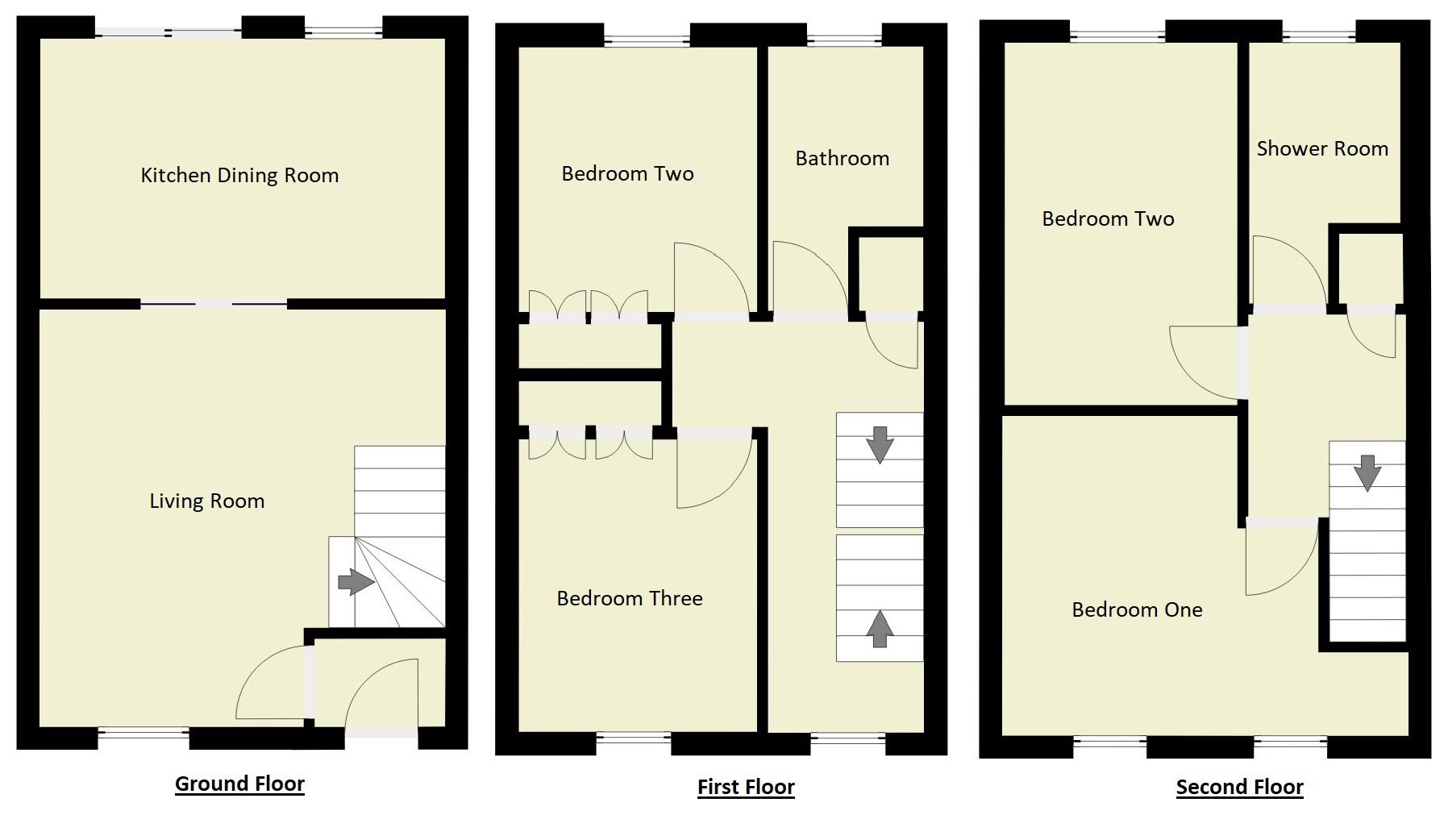Town house for sale in Westhill Road, Wyke Regis, Weymouth DT4
Just added* Calls to this number will be recorded for quality, compliance and training purposes.
Property features
- Four Double Bedrooms
- Garage
- Accommodation Over Three Floors
- Mature Rear Garden
- No Onward Chain
- Close To The Heart Of Wyke Square
- Bus Route Nearby
- Beautiful Walks Of Fleet Lagoon
Property description
Located in the heart of Old Wyke Square, with a garage, this well-presented four double-bedroom townhouse offers a superb position close to local amenities, schools, and the stunning Fleet Lagoon & Jurassic coastline. The home boasts accommodation over three floors & mature rear garden.
The hub of the home is the open-plan kitchen and dining room. The room enjoys sliding doors that open to a mature, diverse garden and rear access to the parking area and garage. The kitchen is well appointed with a range of fitted units and space for white goods and space for a dining table perfect for family meals or entertaining guests.
Rising to the first floor there is a family bathroom which benefits a shower over and two double bedrooms. Both doubles benefit from generous built-in wardrobes and enjoy far-reaching views over the surrounding landscape.
Rising again the views from bedroom two are superb. A panoramic vista stretching from All Saints Church to Portland in its entirety, it gives the homeowner a beautiful sense of space. Bedroom one is substantial in size and spans the width of the home. A shower room completes the second floor comprising a shower cubicle separate bath, wash hand basin and w.c complimented by decorative tiling.
The rear garden is well-proportioned and offers a green, diverse space. A small lawn leads to a patio and pond offering a pleasant space for outdoor furniture before continuing past decorative flowerbeds and soft green borders to a large patio and shed, offering a sunny spot to entertain. An entrance offers convenient access to the garage and large turning area.
Kitchen Dining Room (4.42 x 2.84 (14'6" x 9'3"))
Living Room (4.56 max x 4.45 max (14'11" max x 14'7" max))
Bedroom One (4.44 > 2.48 x 3.47 > 2.45 (14'6" > 8'1" x 11'4" >)
Bedroom Two (3.96 x 2.54 (12'11" x 8'3"))
Bedroom Three (3.14 + wardrobe x 2.54 (10'3" + wardrobe x 8'3"))
Bedroom Four (2.84 + wardrobe x 2.54 (9'3" + wardrobe x 8'3"))
Bathroom (2.84 max x 1.66 max (9'3" max x 5'5" max))
Shower Room (2.83 max x 1.65 max (9'3" max x 5'4" max))
Property info
For more information about this property, please contact
Wilson Tominey, DT4 on +44 1305 248754 * (local rate)
Disclaimer
Property descriptions and related information displayed on this page, with the exclusion of Running Costs data, are marketing materials provided by Wilson Tominey, and do not constitute property particulars. Please contact Wilson Tominey for full details and further information. The Running Costs data displayed on this page are provided by PrimeLocation to give an indication of potential running costs based on various data sources. PrimeLocation does not warrant or accept any responsibility for the accuracy or completeness of the property descriptions, related information or Running Costs data provided here.




































.png)

