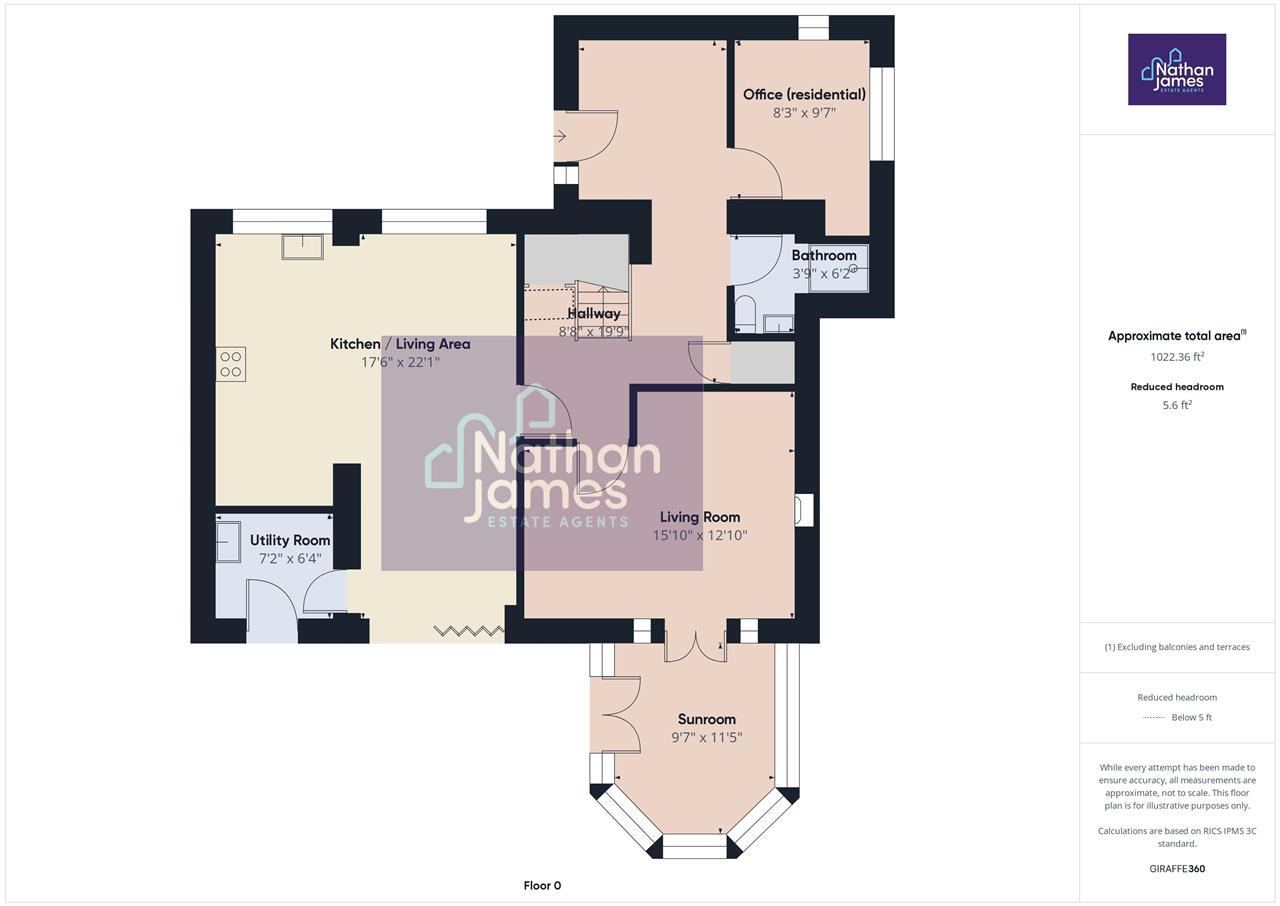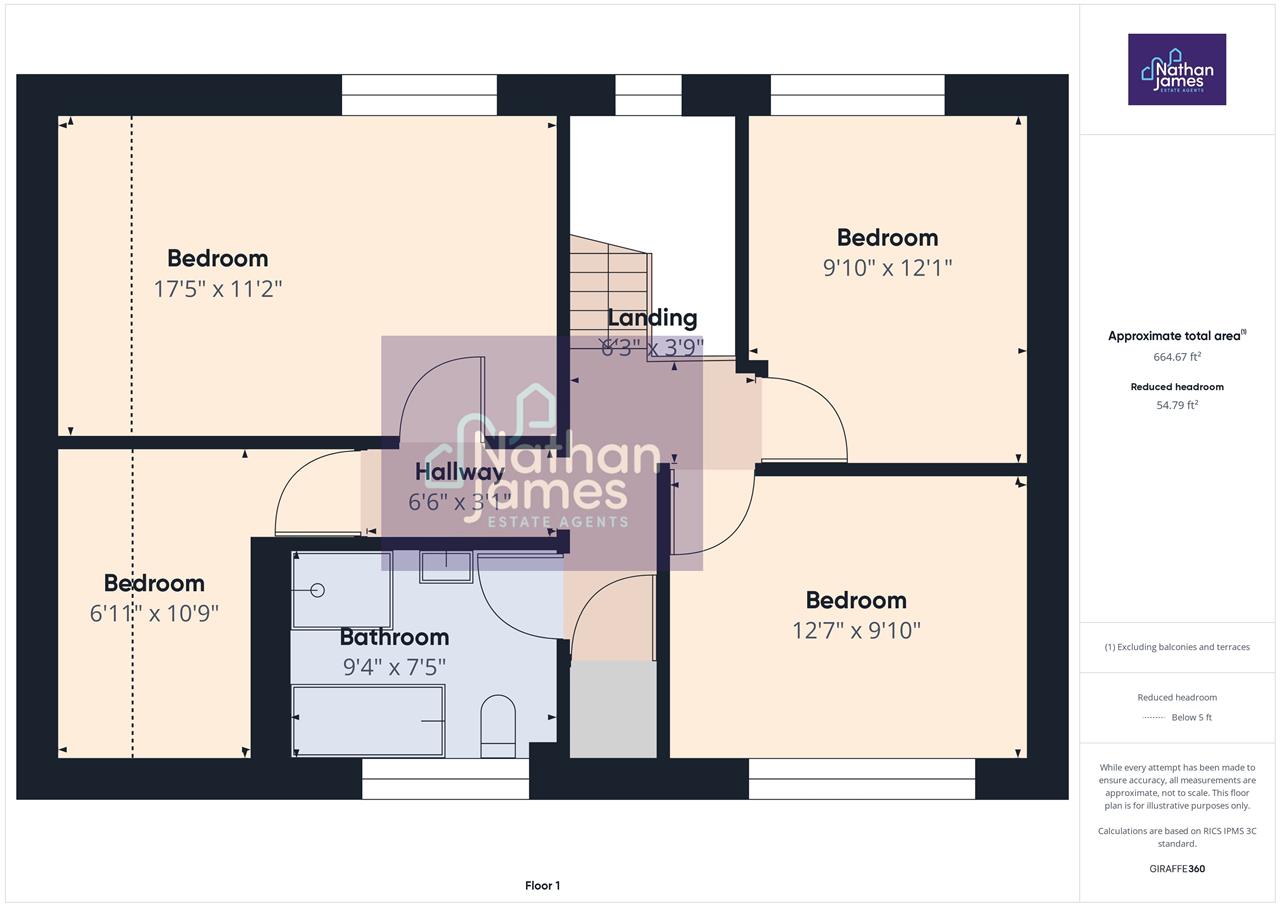Detached house for sale in Blenheim Gardens, Magor, Caldicot NP26
Just added* Calls to this number will be recorded for quality, compliance and training purposes.
Property description
Exquisitely presented, this detached four-bedroom property is situated in the sought-after Magor area. Its prime location provides easy access to local amenities, schools, and commuter routes towards the South East and beyond. Upon stepping into the bright and spacious reception hall, you'll feel warmly welcomed into this generously proportioned home. It includes an office and a beautifully renovated shower room, offering flexible living options. The neutrally decorated lounge, with a striking stone fireplace, offers a cosy retreat, complemented by an adjacent conservatory with peaceful garden views. The family kitchen/diner with a snug area creates a communal space for dining and relaxation, benefiting from bi fold doors, which expand the space further. The modern kitchen, recently updated, features a sleek design, ample workspace, and integrated appliances, including a Quooker instant hot water tap. A separate utility room adds extra convenience. Luxurious underfloor heating throughout the hallway, kitchen/diner, and bathroom enhances the overall comfort. Upstairs, the four bedrooms consist of two spacious doubles, a master suite with ample natural light, and a single bedroom suitable for use as a nursery or dressing room. The family bathroom is equipped with a four-piece suite, including a double-ended bath and corner shower. The secluded rear gardens offer privacy, with a lawn, gravel seating area, and side access. The front of the property features a driveway with parking space for up to three vehicles. This welcoming family residence is ready for your personal touch.
For a viewing, please contact Nathan James at .
Council Tax Band F
Kitchen/Diner (6.73m (22'1") x 5.33m (17'6"))
Utility Room (2.18m (7'2") x 1.93m (6'4"))
Lounge (4.83m (15'10") x 3.91m (12'10"))
Conservatory (2.92m (9'7") x 3.48m (11'5"))
Office (2.51m (8'3") x 2.92m (9'7"))
Groundfloor Shower Room (1.14m (3'9") x 1.88m (6'2"))
Hall (2.64m (8'8") x 6.02m (19'9"))
Bedroom One (5.31m (17'5") x 3.40m (11'2"))
Bedroom Two (3.84m (12'7") x 3.00m (9'10"))
Bedroom Three (3.00m (9'10") x 3.68m (12'1"))
Bedroom Four (2.11m (6'11") x 3.28m (10'9"))
Bathroom (2.84m (9'4") x 2.26m (7'5"))
Property info
For more information about this property, please contact
Nathan James, NP26 on +44 1291 326808 * (local rate)
Disclaimer
Property descriptions and related information displayed on this page, with the exclusion of Running Costs data, are marketing materials provided by Nathan James, and do not constitute property particulars. Please contact Nathan James for full details and further information. The Running Costs data displayed on this page are provided by PrimeLocation to give an indication of potential running costs based on various data sources. PrimeLocation does not warrant or accept any responsibility for the accuracy or completeness of the property descriptions, related information or Running Costs data provided here.































.png)