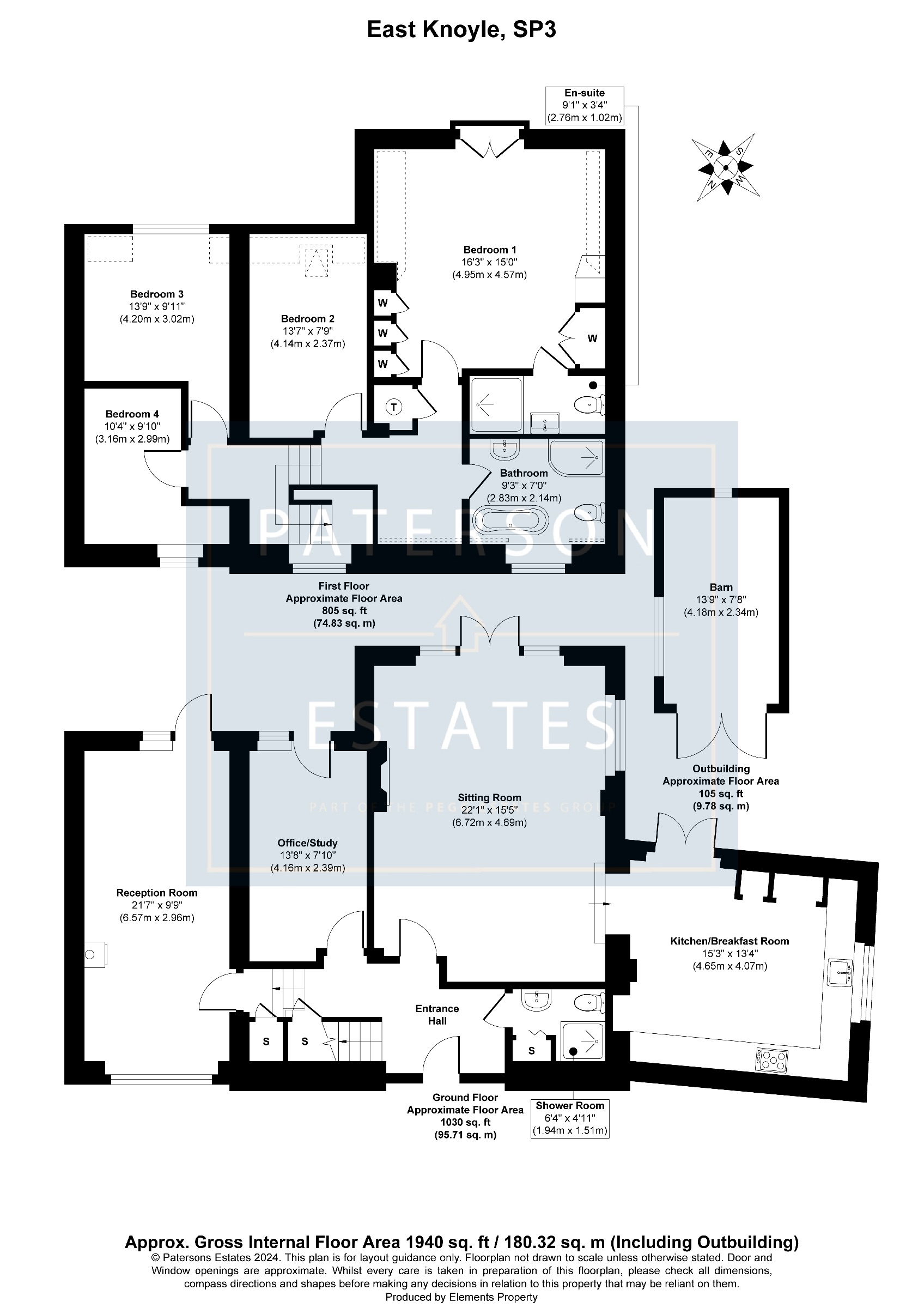Detached house for sale in The Coach House, Hindon Road, East Knoyle, Salisbury SP3
Just added* Calls to this number will be recorded for quality, compliance and training purposes.
Property features
- Stunning countryside home
- Main bedroom with En-Suite and Juliet balcony
- Sought After Village Location
- Versatile Living Space
- Driveway parking for five/six vehicles
- Beautiful south facing garden
Property description
Description
*** A must view *** Welcome to this stunning four-bedroom detached character property nestled in the picturesque village of East Knoyle. This charming home boasts a generous-sized rear garden and versatile reception spaces, perfect for both family life and entertaining.
As you enter the property, you are greeted by a welcoming and spacious entrance hall. Immediately to your right, you'll find a convenient and well-appointed downstairs shower room, featuring modern fixtures and finishes, ideal for guests or freshening up after outdoor activities, this also serves as a utility room with plumbing for a washing machine and tumble dryer.
The main sitting room lies straight ahead from the entrance hall. This expansive room is filled with natural light, courtesy of double doors that open onto the rear garden. A standout feature is the cozy wood-burning stove, framed by an elegant surround, making it the perfect spot for relaxing evenings or family gatherings. This room seamlessly merges the indoor living space with the lush outdoor garden, creating a harmonious flow.
Connected to the sitting room is a beautifully crafted kitchen with solid wood worktops that has been finished to a high standard. The kitchen boasts modern appliances, ample counter space, a Belfast sink and sleek cabinetry. It is designed not just for functionality but for enjoyment, with additional access to the patio and garden, making outdoor dining and entertaining a breeze.
To the left of the entrance hall are two versatile reception rooms. These spaces provide flexibility for various uses:
Office/Study: Perfect for those who work from home or need a quiet space for study.
Dining Room: Ideal for formal dinners and family celebrations.
Playroom/Snug: A cosy spot for children or an informal lounging area.
Possible Fifth Bedroom: Could easily be converted depending on your needs, or if you are needing the option of multigenerational living.
Both rooms feature external access, making them ideal for accommodating guests or for use as private, semi-self-contained spaces.
Ascend the stairs from the entrance hall to discover four generously sized bedrooms:
The main bedroom is located at the rear, offering double doors that present breathtaking rural views. This room is a sanctuary featuring a luxurious ensuite shower room with high-end fixtures and finishes. Bedrooms two and three are also positioned at the rear, these rooms provide serene views of the garden and countryside, making them perfect for family members or guests. Bedroom four is ample in size, it can be used as a fourth bedroom or even accommodate various bedroom setups. The first floor also features a deluxe family bathroom. This substantial space includes a separate shower and freestanding bath, exuding elegance and comfort.
The exterior of this property is just as impressive. At the rear, a large patio area spans the width of the house, perfect for alfresco dining, barbecues, and outdoor gatherings. Steps lead down to a generously sized lawn, beautifully landscaped with mature shrubs and trees that provide privacy and a touch of nature. At the garden's far end, a quaint seating area offers the perfect vantage point to enjoy the tranquil countryside views, whether for a morning coffee or an evening glass of wine. Additionally, a large storage shed is available, ideal for garden tools and equipment.
The front of the property is equally charming, with a path dividing two well-maintained lawn areas, enhancing curb appeal and creating a welcoming atmosphere. Parking is a breeze for roughly Five/Six vehicles if needed.
This property marries historical character with modern convenience, offering versatile living spaces that can adapt to various family needs. Its picturesque village setting, coupled with stunning garden views and elegant interiors, makes it a quintessential family home. Don't miss this opportunity to own a slice of idyllic country life with all the comforts of modern living.
Council Tax Band: G
Tenure: Freehold
Property info
For more information about this property, please contact
Paterson Estates, SP8 on +44 1747 418143 * (local rate)
Disclaimer
Property descriptions and related information displayed on this page, with the exclusion of Running Costs data, are marketing materials provided by Paterson Estates, and do not constitute property particulars. Please contact Paterson Estates for full details and further information. The Running Costs data displayed on this page are provided by PrimeLocation to give an indication of potential running costs based on various data sources. PrimeLocation does not warrant or accept any responsibility for the accuracy or completeness of the property descriptions, related information or Running Costs data provided here.
































.png)