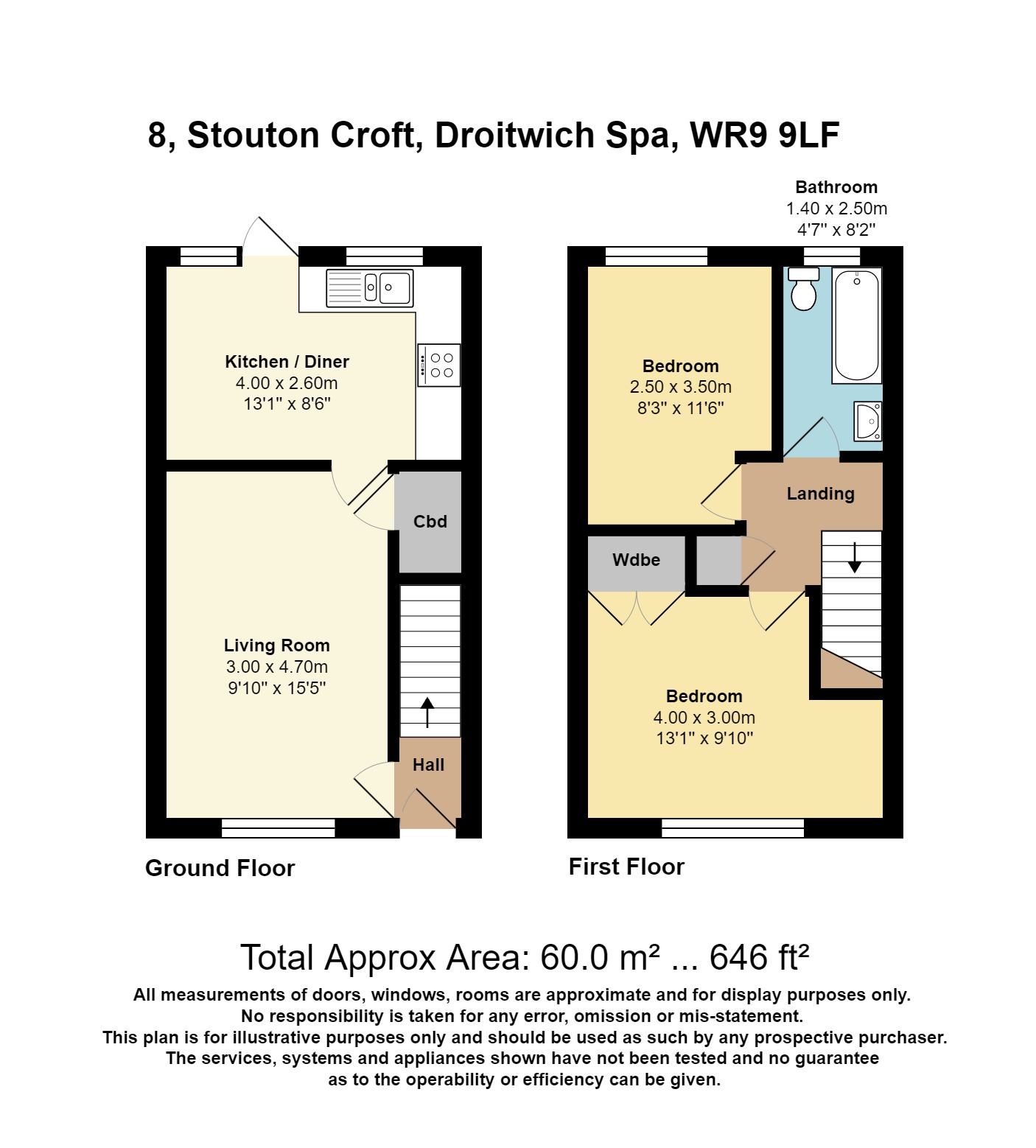End terrace house for sale in Stouton Croft, Droitwich, Worcestershire WR9
* Calls to this number will be recorded for quality, compliance and training purposes.
Utilities and more details
Property features
- Superbly presented End of Terrace home
- Ideal First time buy or investment opportunity
- 2 double bedrooms
- Living Room
- Kitchen Diner
- Contemporary Bathroom
- Generous garden
- Offers scope to extend STPP
- No chain
Property description
Oulsnam are delighted to offer the rare opportunity to purchase this immaculate two double bedroom End of Terrace home situated in this popular cul de sac with a delightful outlook and offering potential to extend STPP, boasting a Kitchen diner. Modern bathroom and garage en-bloc, offered with no onward chain! E P Rating C
Location
From the agents office head north west on Victoria Square towards Ombersley St E, Victoria Square turns slightly left and becomes Ombersley St E. Turn left at Covercroft then at the roundabout, take the 2nd exit onto Ombersley Way. At the next roundabout, take the second exit onto Ledwych Road. Follow the road to the right and then continue bearing left round the bend, proceed straight ahead upon reaching Stouton Croft and the property will be found on your right hand side at the end.
Summary
* Approached over a paved pathway with beautiful lawn fore garden to the left side bordered with flowers and shrubs, the pathway leads to the side gate, door into side brick built storage cupboard housing the meters and to the front door into the entrance hall having stairs rising to first floor accommodation and wooden panel door leads into the living room.
* Living room with window to front elevation enjoying open aspect views, wooden panel door into useful under stairs storage cupboard with shelving and a further wooden panel door leads into the kitchen diner.
* Kitchen diner overlooks the rear garden and has a UPVC door onto the rear garden, fitted with a range of wall mounted and base units with roll edge work surfaces over, incorporating a one and a half bowl stainless steel sink and drainer with mixer tap, tiling to splash back areas, freestanding oven, fitted four ring gas hob with extractor hood above, space for a tall standing fridge freezer and a washing machine.
First floor accommodation
* Landing has door into the storage cupboard housing the gas central heating boiler and further doors lead into both bedrooms and the bathroom.
* Main bedroom one overlooks the front aspect enjoying far reaching views and is fitted with a range of wardrobes with shelving and hanging space.
* Bedroom two overlooks the rear garden
* Contemporary bathroom is fitted with a white suite comprising a WC, wash hand basin set into vanity unit and panelled bath.
Outside
* The generous rear garden can be accessed from the patio door from the kitchen diner and the side gate. Enclosed by brick walls and wooden panel fencing, featuring a paved patio which extends across the rear of the property and round to the side gate. The remainder is laid to lawn bordered by flowers, trees and shrubs.
* Garage is en-bloc where the entrance to the block of garages is located opposite the side of the property and is the fifth one on the right hand side.
General information
Services all mains services are connected to the property, the central heating is generated by the Gas central heating boiler located in the cupboard on the landing.
Tenure
The agents understands the property is freehold.<br /><br />
Entrance Hall
Living Room (4.7m x 3m (15' 5" x 9' 10"))
Kitchen
131 x 2.6m
Landing
Bedroom One (4m x 3m (13' 1" x 9' 10"))
Bedroom Two (3.5m x 2.51m (11' 6" x 8' 3"))
Bathroom (2.5m x 1.4m (8' 2" x 4' 7"))
Garage En-Bloc
Property info
For more information about this property, please contact
Robert Oulsnam & Co, WR9 on +44 1905 388934 * (local rate)
Disclaimer
Property descriptions and related information displayed on this page, with the exclusion of Running Costs data, are marketing materials provided by Robert Oulsnam & Co, and do not constitute property particulars. Please contact Robert Oulsnam & Co for full details and further information. The Running Costs data displayed on this page are provided by PrimeLocation to give an indication of potential running costs based on various data sources. PrimeLocation does not warrant or accept any responsibility for the accuracy or completeness of the property descriptions, related information or Running Costs data provided here.
































.png)

