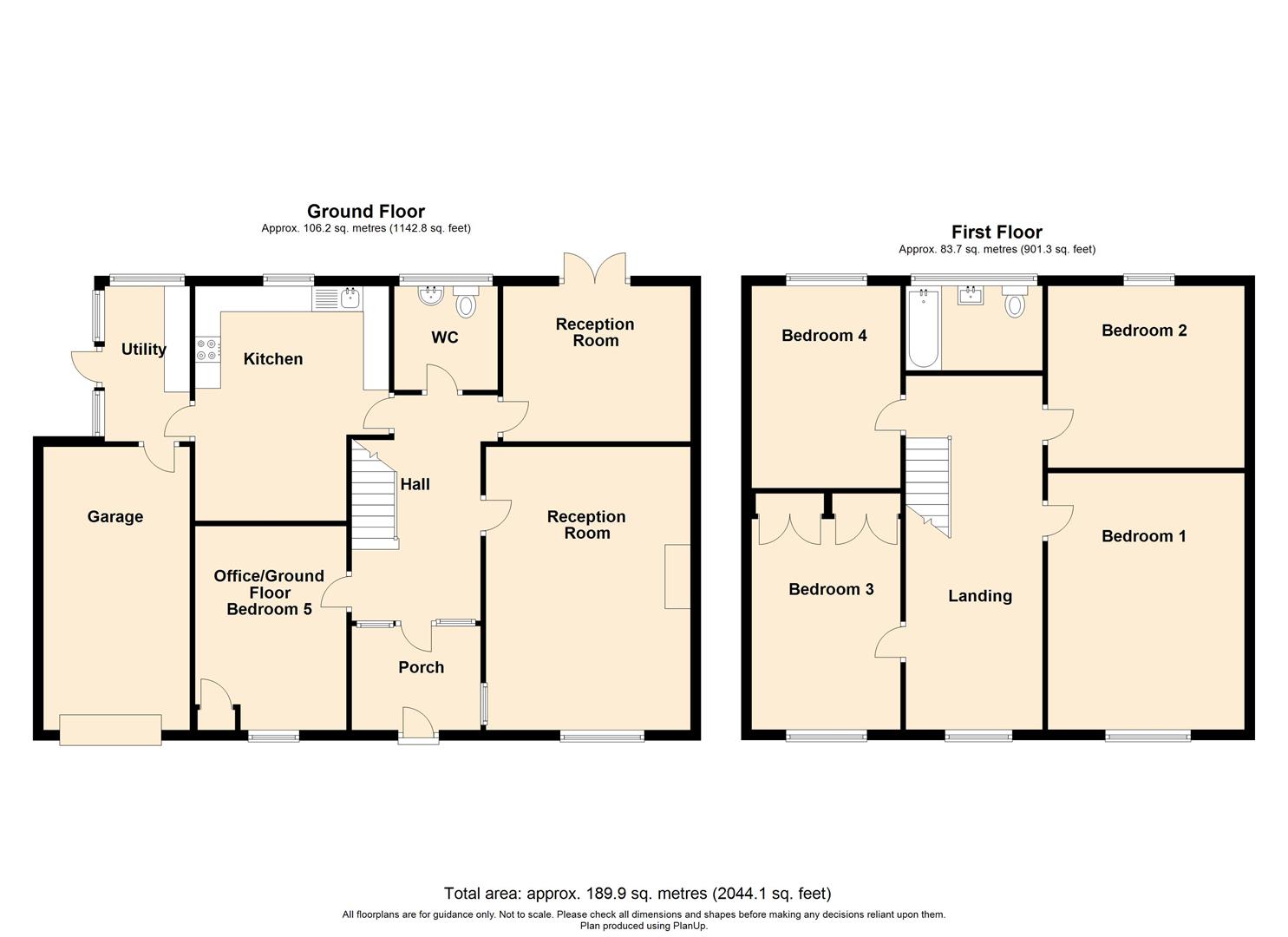Detached house for sale in Acres Brook Road, Higham, Burnley BB12
* Calls to this number will be recorded for quality, compliance and training purposes.
Property features
- Detached Property
- Sought After Village
- Four/Five Bedrooms
- South Facing Rear Garden
- Driveway
- Integral Garage
- Freehold Property
- Council Tax Band E
- EPC Rated C
Property description
A tastefully presented, deceptively spacious four/five bedroom detached home in the highly desired village of higham!
Situated in a highly regarded location within close proximity of schools, amenities and transportation links to Burnley and Clitheroe, stands this superb four/five bedroom detached home. Ideally suited to a growing family looking to up size, the property offers exceptional internal accommodation with a classic, quality interior finish. With enviable open views to the rear as far as the 'singing ringing tree' enclosed mature gardens and off road parking for numerous vehicles, the property is a credit to its current occupants and comprises briefly;
Entrance porch leading to a welcoming hallway. The hallway houses a staircase to the first floor and has doors leading to two reception rooms, an office/ground floor bedroom, WC and a spacious dining kitchen. The dining kitchen is fully fitted with a range of wood panelled units and incorporates a number of integrated appliances as well as allowing through access to a utility room with an adjoining garage. The garage is a great size and has been adapted with over head storage. To the first floor, you will find four double bedrooms and a family bathroom suite which all lead off a generous and bright landing.
Externally to the rear, you will find an impressive, South facing garden with tiered patio areas, shrubs, hedges and a green house. To the front of the property, you will find a driveway, providinf off-road parking for numerous vehicles, leading to the garage.
Viewings can be arranged by calling our Burnley team at your earliest convenience.
Ground Floor
Entrance
UPVC double glazed door and window to the porch.
Porch (2.51m x 2.03m (8'3 x 6'8))
Tiled flooring and a hardwood single glazed door and window to the hall.
Hall (5.74m x 2.31m (18'10 x 7'7 ))
Central heating radiator, stairs to the first floor, coving to the ceiling, wood effect flooring and doors leading to two reception rooms, office/ground floor bedroom five, kitchen and to the WC.
Wc (1.68m x 1.63m (5'6 x 5'4 ))
UPVC double glazed frosted window, twin flush WC, pedestal wash basin, wood effect flooring, part-tiled elevations and coving to the ceiling.
Reception Room One (5.59m x 4.01m (18'4 x 13'2))
UPVC double glazed window, central heating radiator, coving to the ceiling, television point, a steel multi-fuel fire to the chimney breast with reclaimed brick hearth and a wood lintel mantel.
Reception Room Two (4.06m x 3.05m (13'4 x 10'))
UPVC double glazed French doors leading to a Juliet balcony and central heating radiator.
Office/Ground Floor Bedroom Five (3.78m x 2.77m (12'5 x 9'1 ))
UPVC double glazed window, central heating radiator and a meter cupboard.
Kitchen (5.99m x 3.78m (19'8 x 12'5 ))
UPVC double glazed window to the rear, a range of contemporary grey units panelled wall and base units, marble effect laminate surfaces and up stands, matt white tiled splash-backs, white granite one and a half bowl sink with high spout mixer tap, double electric oven and grill in a high rise unit, five ring gas hob, extractor hood, plumbing for a dishwasher, central heating radiator, space for a fridge, wood effect flooring and a UPVC double glazed door to the utility room.
Utility Room (2.97m x 1.57m (9'9 x 5'2 ))
UPVC double glazed windows, tiled flooring, poly carbonate roof, plumbing for utilities, UPVC double glazed door leading to the rear and a door to the garage.
Garage (5.99m x 2.87m (19'8 x 9'5))
Manual door, ladder to storage overhead, workbench, light and power.
First Floor
Landing (6.78m x 2.67m (22'3 x 8'9))
UPVC double glazed window, coving to the ceiling, loft access and doors leading to the bathroom and to four bedrooms.
Bedroom One (4.34m x 4.09m (14'3 x 13'5 ))
UPVC double glazed window, central heating radiator and coving to the ceiling.
Bedroom Two (4.01m x 3.76m (13'2 x 12'4 ))
UPVC double glazed window, central heating radiator and fitted wardrobes.
Bedroom Three (3.86m x 2.97m (12'8 x 9'9 ))
UPVC double glazed window, central heating radiator, fitted storage and cupboard.
Bedroom Four (3.66m x 2.90m (12 x 9'6 ))
UPVC double glazed window and a central heating radiator.
Bathroom (2.46m x 1.52m (8'1 x 5))
UPVC double glazed frosted window, three piece suite comprises: A panelled bath, low base WC, vanity top wash basin, part-tiled elevations and central heated radiator.
External
Front
A driveway providing off-road parking for numerous vehicles, and a circular lawn with borders.
Rear
South facing fully enclosed and private laid to lawn garden with tiered patio areas, pathways, a greenhouse and mature shrubs.
Property info
For more information about this property, please contact
Keenans Estate Agents, BB11 on +44 1282 344732 * (local rate)
Disclaimer
Property descriptions and related information displayed on this page, with the exclusion of Running Costs data, are marketing materials provided by Keenans Estate Agents, and do not constitute property particulars. Please contact Keenans Estate Agents for full details and further information. The Running Costs data displayed on this page are provided by PrimeLocation to give an indication of potential running costs based on various data sources. PrimeLocation does not warrant or accept any responsibility for the accuracy or completeness of the property descriptions, related information or Running Costs data provided here.













































.png)