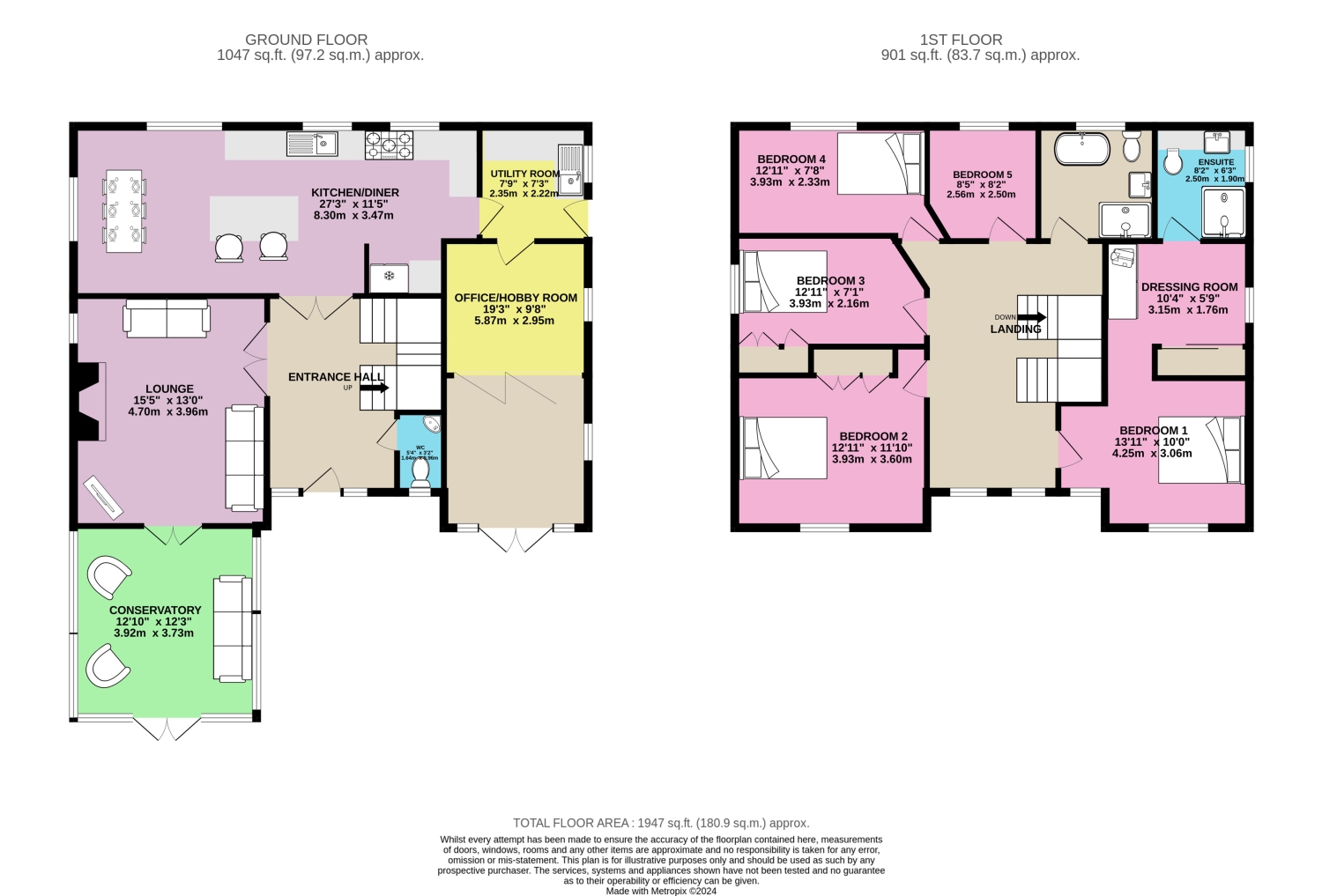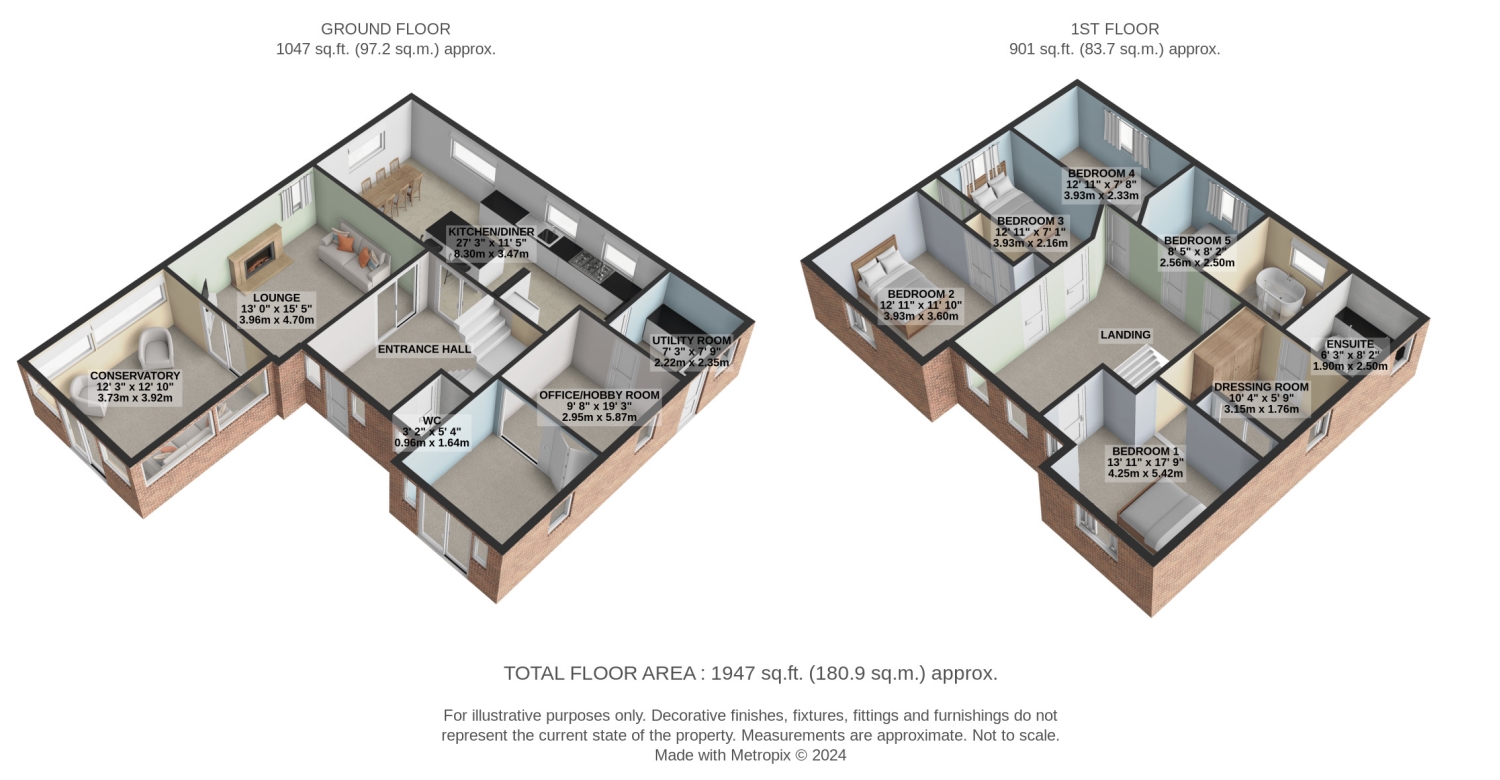Detached house for sale in Colders Drive, Meltham, Holmfirth, West Yorkshire HD9
Just added* Calls to this number will be recorded for quality, compliance and training purposes.
Property features
- Book your viewing by calling us 24/7
- Fabulous kitchen / dining room with large island
- Spacious lounge with multi fuel stove
- Large conservatory
- Principal bedroom suite with dressing room and ensuite
- Bathroom with freestanding bath and walk in shower
- Garage converted into an office / hobby room
- Secluded private west facing garden
- Driveway parking for several vehicles
- Easy access to Meltham and the Holme Valley and to commuter routes
Property description
Tucked away and feeling very secluded, Jake's Hollow is a true family home. Lounge with multi fuel stove, conservatory, fabulous kitchen diner, garage conversion, spacious principal bedroom suite, 2 indulgent bathrooms, private west facing garden, lots of parking. Early viewing is essential.
Tucked away down a private driveway, Jake's Hollow is so secluded that only the neighbours and regular visitors know about it! So your challenge is to find it; however, when you do, you will most certainly not be disappointed! This spacious home was designed and built in 2003 specifically for the current owners and it's been a much loved family home ever since. However, it's now time for the next family to make it their own and love it too.
The house itself sits at the end of a long tarmac drive at the end of which is a parking area that can accommodate at least four cars. Sitting side onto the drive, it's not possible to appreciate just how elegant the frontage of the house is. That view of the house is best from the end of the front garden which also helps you to appreciate just how big this house is.
Coming in through the front door, you're in a spacious hallway off which is the lounge, the kitchen / dining room and a handy WC. Access to the lounge and to the kitchen is through elegant double glass doors which not only enhance the feeling of space but also the sense of light.
Starting in the lounge, this is a well proportioned room with a multi fuel stove set in a stone and brick fireplace taking centre stage. There is plenty of space for large sofas and it's easy to imagine how cosy it will be on cold winter evenings. To the front, double glass doors lead to a large conservatory which in turn leads out to the front garden. The front is west facing, so perfect for taking advantage of the sun whatever the season and whether indoors or out.
The kitchen / dining room runs along the back of the house. This is just a fabulous space and is sure to be the heart of the home. The kitchen itself has an excellent range of Shaker style units and a large dual fuel range. In the middle, there is a large island which can easily seat up to 6 people. With a pale quartz worktop and contrasting dove and graphite grey units, this whole space looks very elegant yet at the same time feels very homely. At one end, there is plenty of space for a large dining table whether for family meals or entertaining. At the other end, there is a convenient utility room off which is what is currently a beauty treatment room. This was previously an integral single garage and it could be reinstated as one if desired. Alternatively, it would make a great office or hobby room or perhaps a playroom for the younger and older members of the family.
Now to upstairs. Here, there's a spacious landing with ample space for a cosy chair or occasional furniture. On this floor, there are five bedrooms and the family bathroom. Three of the bedrooms are doubles, two with built in wardrobes, with the smallest bedroom being a good sized single. However, it's the main bedroom suite that is a real delight. It runs the full length of the house with the bedroom itself at the front, a dressing area with fitted furniture in the middle and a rather fabulous ensuite shower room at the back. The family bathroom is also rather fabulous and very indulgent with a free standing bath and a large walk in shower so you have the choice of whether to indulge in a long hot bath or feel invigorated in a hot shower. Both the ensuite and the bathroom have been fitted to a high standard including sophisticated black fittings.
Now to outside where you'll find a timber garden room in the event you need more space. It is currently used as a small hair salon but offers a lot of versatility though it is far too nice to just be used as a garden shed!
Outside: The back garden is secluded and low maintenance with a flagged patio and composite decking. It gets the morning sun so the ideal place to enjoy summer breakfasts or coffee. However, the main garden is at the front. Here you can enjoy the afternoon and evening sun in total privacy. There is an area of lawn bordered with mature shrubs and a fishpond in one corner. It's easy to imagine sitting out here enjoying afternoon tea or pre dinner drinks.
Situated in a thriving and family friendly community, this house is in a great location with easy access to the centre of Meltham and all its amenities, including shops, cafes, bars and restaurants. Local schools are comfortably within reach. It's also great for those who wish to enjoy the rest of the Holme Valley and for commuters travelling to Huddersfield, Leeds, Manchester and beyond.
Lounge
4.7m x 3.96m - 15'5” x 12'12”
Multi fuel stove set in a stone and brick fireplace. Double
glass doors to the conservatory. Window to the side. Carpeted. Ceiling light.
Conservatory
3.92m x 3.73m - 12'10” x 12'3”
Carpeted. Ceiling spots. Patio doors to the garden.
Kitchen / Dining Room
3.47m x 8.3m - 11'5” x 27'3”
Excellent range of dove grey Shaker style units and drawers
plus larder units. Island with graphite grey units. Pale quartz worktop with inset single bowl
sink and drainer grooves and upstands. Dual fuel range with 5 ring gas hob and
electric ovens/grill. Glass and stainless steel extractor. Quartz splash back.
Integrated dishwasher. Space for free standing American style fridge / freezer.
Penty of space for a large dining table. Laminate flooring. 4 windows to 2
aspects. Door to the utility room. Spot light in the kitchen area, pendant
lights over the breakfast bar and ceiling light in the dining area.
Utility
2.22m x 2.35m - 7'3” x 7'9”
Base units and worktop. Stainless steel single bowl sink and
drainer. Plumbed for washing machine, space for a dryer. Boiler. Laminate
flooring. Ceiling spots. Window to the side. Doors to the office / hobby room
(garage conversion) and to the side path.
Office
5.87m x 2.95m - 19'3” x 9'8”
Created from garage conversion and currently used as a
beauty treatment room. Patio doors to the front. Two windows to the side. Bi
fold dividing doors in the middle. Two ceiling lights. Tiled floor.
WC
1.64m x 0.96m - 5'5” x 3'2”
Wooden floor. Close coupled WC. Wall hung corner basin.
Ceiling light. Window to the front.
Bedroom 1
3.06m x 4.25m - 10'0” x 13'11”
Large double. Two windows to the front. Carpeted. Spot
lights. Open to the dressing area.
Dressing Room
3.15m x 1.76m - 10'4” x 5'9”
Range of fitted wardrobes, drawers and dressing table.
Window to the side. Carpeted. Spot lights. Door to the ensuite shower room.
Ensuite Shower Room
2.5m x 1.9m - 8'2” x 6'3”
Large walk in shower cubicle with electric shower. Vanity
unit with grey gloss cupboards, inset basin and WC. Large mirror with ambient
lighting. Wood effect tiled floor. Part tiled walls. Black ladder heated towel
rail. Frosted window to the side. Spot lights.
Bedroom 2
3.6m x 3.93m - 11'10” x 12'11”
Large double. Built in wardrobes. Window to the front.
Carpeted. Ceiling light.
Bedroom 3
2.16m x 3.93m - 7'1” x 12'11”
Double. Built in wardrobes. Window to the side. Carpeted.
Ceiling light.
Bedroom 4
2.33m x 3.93m - 7'8” x 12'11”
Double. Window to the back. Carpeted. Ceiling light.
Bedroom 5
2.56m x 2.5m - 8'5” x 8'2”
Single. Window to the back. Carpeted. Ceiling light.
Bathroom
2.38m x 2.5m - 7'10” x 8'2”
Free standing bath with freestanding taps and hand held
shower attachment. Large walk in shower with rain shower and handheld
attachment and inset shelf. WC with concealed cistern. Basin with pillar tap
set on a drawer unit. Mirrored cupboard. Tiled floor. Part tiled walls. Black
ladder heated towel rail. Frosted window to the back. Spot lights.
Garden Room
2.88m x 3.5m - 9'5” x 11'6”
Timber framed garden room currently used as a hair salon.
Property info
For more information about this property, please contact
EweMove Sales & Lettings - Holme Valley, BD19 on +44 1484 973529 * (local rate)
Disclaimer
Property descriptions and related information displayed on this page, with the exclusion of Running Costs data, are marketing materials provided by EweMove Sales & Lettings - Holme Valley, and do not constitute property particulars. Please contact EweMove Sales & Lettings - Holme Valley for full details and further information. The Running Costs data displayed on this page are provided by PrimeLocation to give an indication of potential running costs based on various data sources. PrimeLocation does not warrant or accept any responsibility for the accuracy or completeness of the property descriptions, related information or Running Costs data provided here.














































.png)

