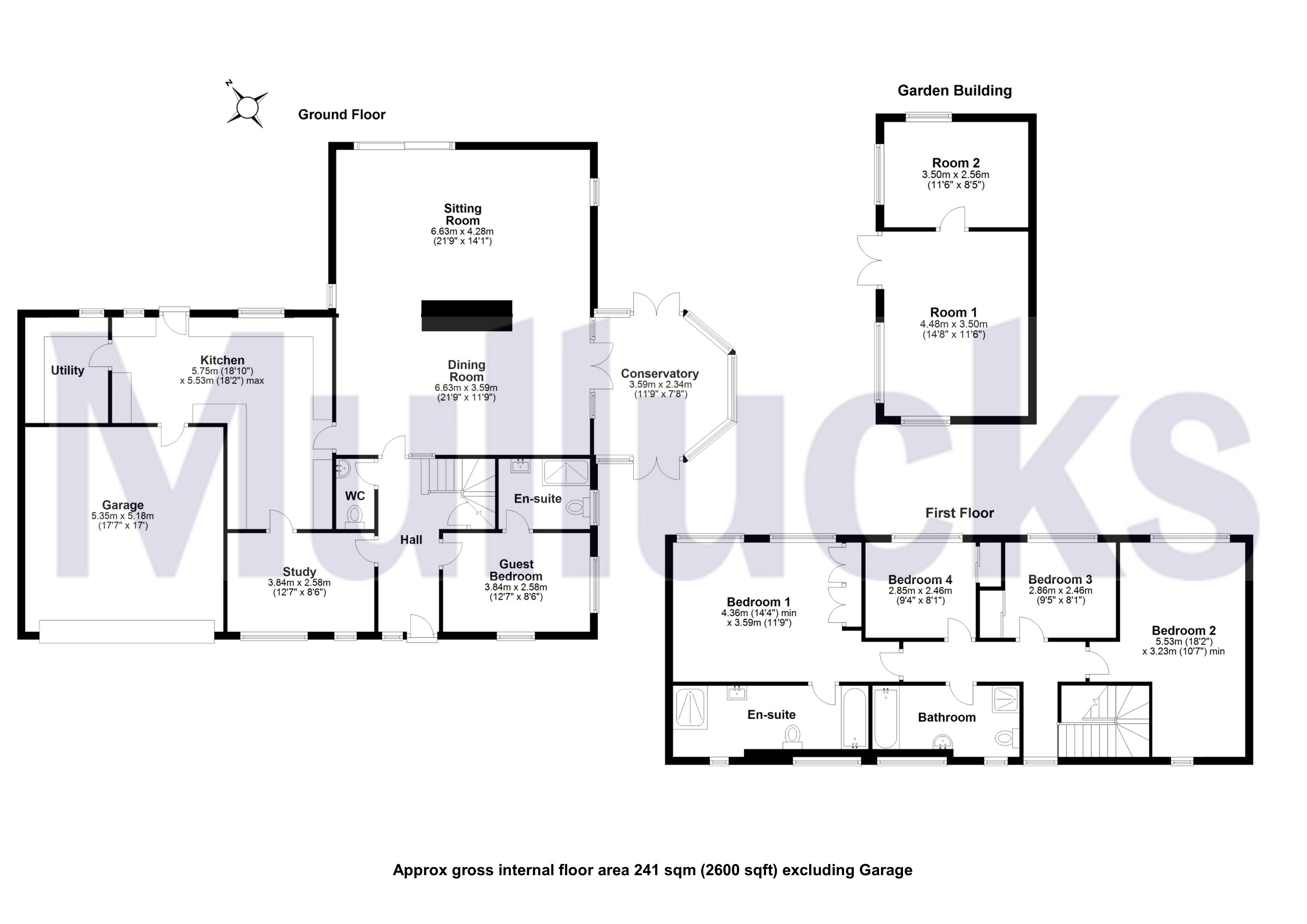Detached house for sale in Parkway, Shudy Camps, Cambridgeshire CB21
* Calls to this number will be recorded for quality, compliance and training purposes.
Property features
- Substantial detached family home
- Delightful country setting
- Spacious accommodation
- 4 first floor bedrooms
- Split level sitting room
- Garden room
- Family room
- Well appointed kitchen
- Utility room
- Ground floor bedroom 5 with en suite
Property description
3 parkway is a substantial detached family home occupying this pleasant country setting placed within a select development of similar homes forming a most attractive rural cul-de-sac. The property provides spacious and enormously versatile living accommodation arranged to create a somewhat unique and highly individual home.
The front door opens into an entrance hall where stairs rise to the first floor. There is a ground floor bedroom placed to one side which looks out to the front of the property and has its own en suite shower room. The principal living room is split-level and divides into two distinct areas in one large open-plan space. The dining room sits to the upper level which has access into a garden room to one side which overlooks the side garden area and has access into a sheltered courtyard. Steps from the dining room lead down to a sitting room which features an open fireplace and patio doors opening out to the rear garden. The kitchen/breakfast room forms a broad L-shape with a range of shaker style storage cupboards and wooden worktops, integrated fridge and dishwasher with space for cooking range and American style fridge-freezer. A window overlooks the rear garden and a door opens to outside. There is also a door giving access into the garage and an adjoining utility room which contains further storage cupboards, worktops and space for additional appliances.
Upstairs, the first floor landing leads to 4 nicely proportioned bedrooms; the master featuring an en suite bathroom which contains a 4-piece suite with bath and separate shower cubicle which is in addition to the family bathroom, also fitted with a 4-piece suite with bath and separate shower.
Outside, the property sits well back from the road with a block paved driveway approach to the property providing off-street parking space which is in addition to a further gravelled area adjacent to one side.
Gardens to the rear are a particularly impressive feature of this property creating a private parkland feel, being laid out predominantly to lawn with an extensive range of mature trees, shrubs and plants creating an extremely well enclosed and private area. There is a large block paved patio adjoining the back of the property partially enclosed by a low brick retaining wall creating perfect space for outside entertaining. There is a greenhouse and storage shed within the garden, in addition to a particularly impressive detached timber-clad garden room which sits to one side and is currently arranged in two separate rooms which provide superb office space, ideal for those who work from home but could, of course, serve a variety of different purposes. There is a further side garden area, well enclosed creating a private courtyard again block paved and with space for a hot tub set upon a timber deck with further lawns adjacent to one side.
Agent's note: A further 7 acres of communal ground is available for residents' use - a cost of approx. £600 pa is paid for grass cutting and upkeep.
Shudy camps is a small village offering a selection of period and modern housing with the larger village of Castle Camps lying to the south east, which offers amenities such as school, post office/shop, public house and church. Access to the A1307 is approximately 2 miles, which provides a road link to Cambridge and the A11/M11 junction. Railway stations are available at Whittlesford, Great Chesterford and Audley End. The market town of Saffron Walden has a further range of amenities including a selection of shops, schooling, sports facilities and golf club.
Property info
For more information about this property, please contact
Mullucks Part of Hunters - Saffron Walden, CB10 on +44 1799 801944 * (local rate)
Disclaimer
Property descriptions and related information displayed on this page, with the exclusion of Running Costs data, are marketing materials provided by Mullucks Part of Hunters - Saffron Walden, and do not constitute property particulars. Please contact Mullucks Part of Hunters - Saffron Walden for full details and further information. The Running Costs data displayed on this page are provided by PrimeLocation to give an indication of potential running costs based on various data sources. PrimeLocation does not warrant or accept any responsibility for the accuracy or completeness of the property descriptions, related information or Running Costs data provided here.












































.png)
