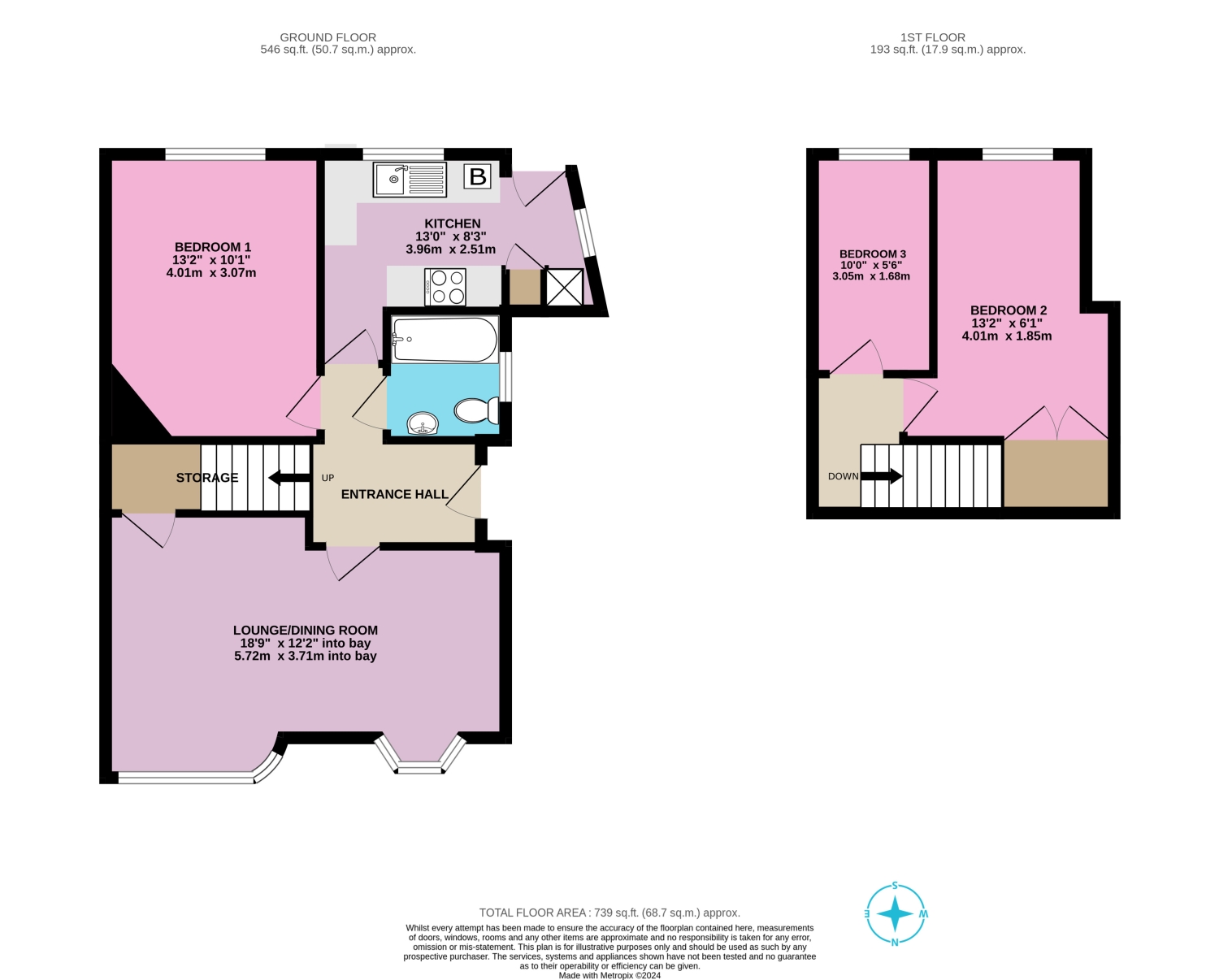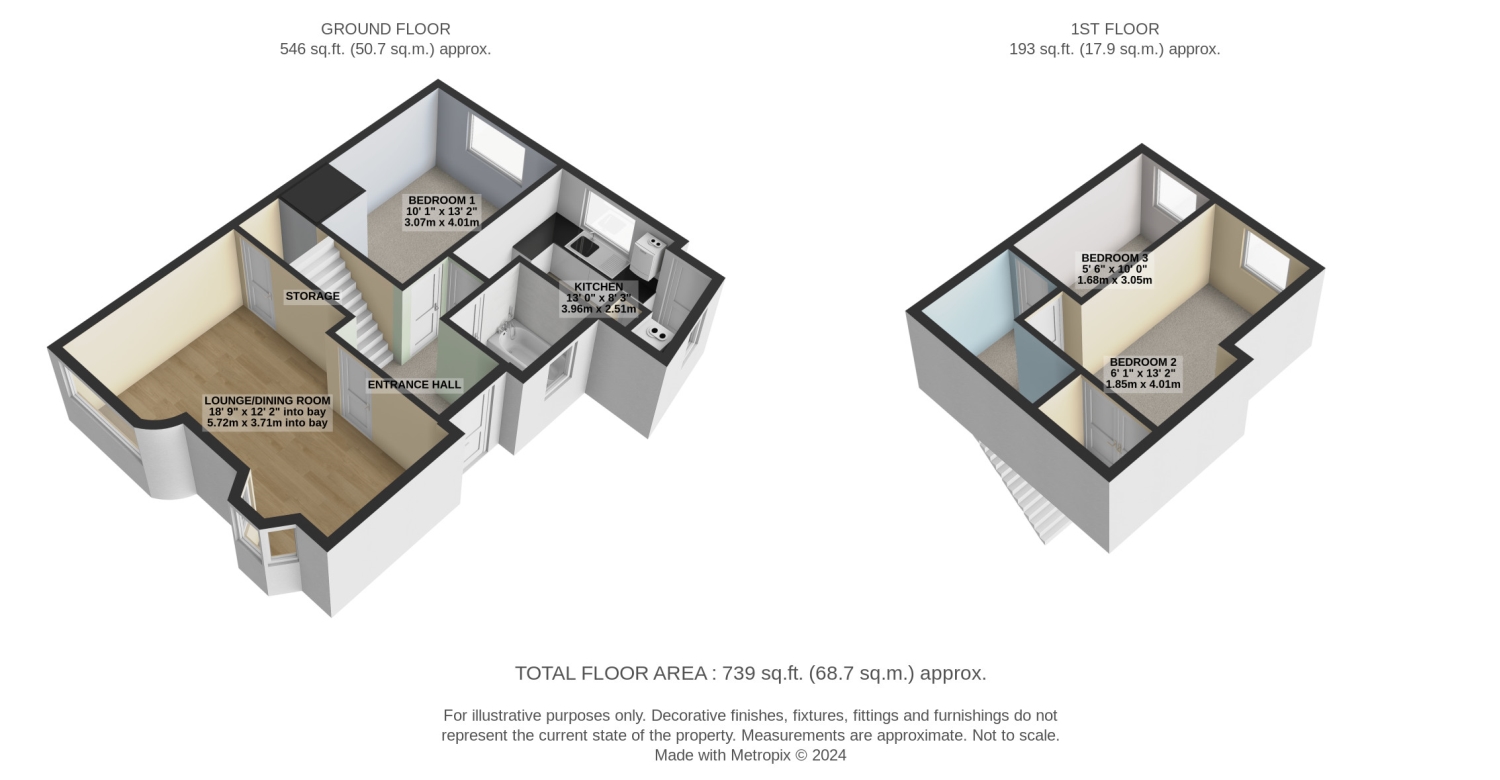Semi-detached house for sale in Highfield Crescent, Brighton BN1
* Calls to this number will be recorded for quality, compliance and training purposes.
Property features
- Lovely south facing garden with large decked terrace
- Popular family friendly location
- Good size lounge with bay window with fabulous views over the Downs
- Fantastic choice of great schools and nurseries
- Great storage throughout
- Modern kitchen
- 3 bedrooms
- Recently replaced roof
- East access in and out of the City
- Call now 24 / 7 to arrange a viewing
Property description
Patcham is a highly desirable family area offering excellent schools & nurseries and a good selection of green spaces and parks; including Withdean Park with it's 38 Acres of grass and woodland - popular for family activities and dog walking. The area is well served with a range of local independent shops and restaurants. There's a Sainsbury's local near by and for a bigger shopping trip - the Hollingbury retail park is also handily close . The area is well connected into Brighton City Centre with several road links and regular bus service in and around the city, Preston Park Station is within a 30 minute walk (1.5 miles) with regular service to London.
This lovely family home is ideal for those looking for more space especially outdoors! The gorgeous panoramic views of the downs are to die for - as are the sunsets! The spacious decked terrace is a great place for gathering friends and family round for a tasty BBQ. Inside on the ground we have a large lounge diner a funky family bathroom. There's a lovely well appointed modern kitchen and a master bedroom overlooking the gorgeous garden. Upstairs we have two more bedrooms overlooking the garden. Bedroom 2 has a built in wardrobe and the house has plenty of good storage options.
Living Room
5.72m x 3.71m - 18'9” x 12'2”
Spacious lounge with a gorgeous view of the downs, huge storage under the stairs.
Bedroom 1
4.01m x 3.07m - 13'2” x 10'1”
Ground floor double bedroom looking out to the garden.
Kitchen
Modern kitchen with handless units and wooden worktops.
Bathroom
Industrial style bathroom with metro tiles
Bedroom 2
4.01m x 1.85m - 13'2” x 6'1”
Bedroom with built in storage.
Bedroom 3
3.05m x 1.68m - 10'0” x 5'6”
Property info
73Highfieldcrescent2D View original

73Highfieldcrescent3D View original

For more information about this property, please contact
EweMove Sales & Lettings - Brighton & Hove, BD19 on +44 1273 083870 * (local rate)
Disclaimer
Property descriptions and related information displayed on this page, with the exclusion of Running Costs data, are marketing materials provided by EweMove Sales & Lettings - Brighton & Hove, and do not constitute property particulars. Please contact EweMove Sales & Lettings - Brighton & Hove for full details and further information. The Running Costs data displayed on this page are provided by PrimeLocation to give an indication of potential running costs based on various data sources. PrimeLocation does not warrant or accept any responsibility for the accuracy or completeness of the property descriptions, related information or Running Costs data provided here.

























.png)

