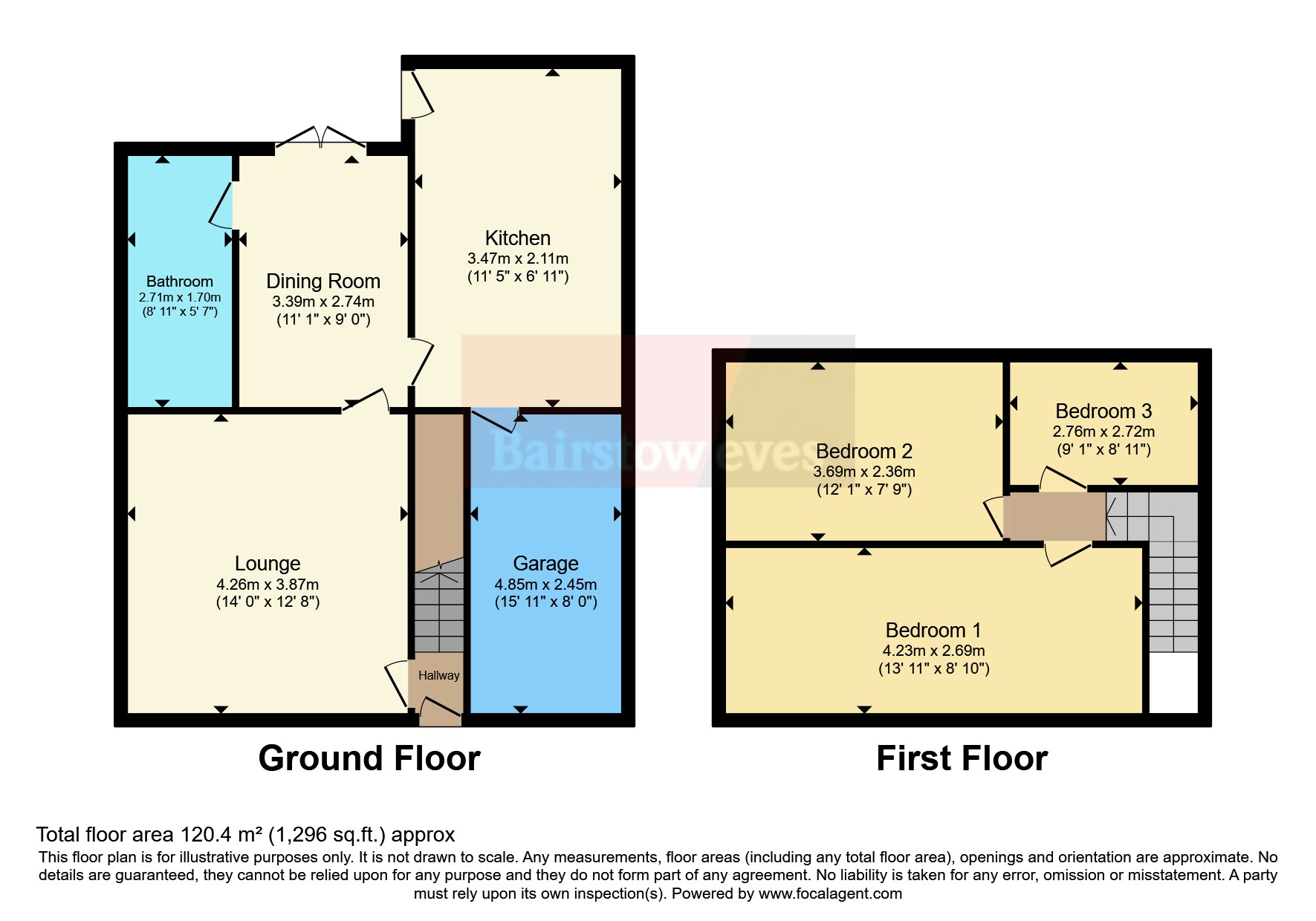Semi-detached house for sale in Stafford Lane, Hednesford, Cannock, Staffordshire WS12
* Calls to this number will be recorded for quality, compliance and training purposes.
Property features
- Integral garage
- Stunning rear garden
- Ample off road parking
- Well maintained throughout
- Prime location
Property description
*****hednesford location***ample off road parking***inviting rear garden***stones throw from town centre*****
Welcome to this well-positioned three-bedroom semi-detached home which offers an exceptional opportunity in the sought-after Hednesford area. Just a short walk from the town centre, the property is perfectly situated to take full advantage of the wide array of local amenities, including shops, cafes, and essential services. The nearby train and bus stations provide excellent connectivity, making daily commutes and travel effortless.
The exterior of the property is both practical and inviting. A driveway provides ample off-street parking, accommodating multiple vehicles with ease, while the attached garage offers additional space for potential parking, storage, or even future conversion, depending on your needs.
The front of the home is welcoming, with an easily maintained front lawn enhancing its curb appeal. To the rear, a private stunning garden offers a serene outdoor space, perfect for gardening, entertaining, or simply unwinding after a busy day. This outdoor area provides a peaceful retreat and is ideal for those who enjoy spending time in nature without leaving the comfort of their home.
With everything Hednesford has to offer just a stone's throw away, this home truly represents the best of both convenience and comfort.
Interested in a viewing? Reach out to us, and we’ll gladly arrange a convenient time for you. We look forward to showing you around!
Hallway
Upon entering the property, you are greeted by a small, welcoming hallway that serves as the central access point to the various levels.
Living Room
To the left of the hallway is the inviting lounge. This room boasts a charming bay window that floods the space with natural light, creating a bright and airy atmosphere. It's an ideal spot for relaxing and unwinding.
Dining Room
Adjacent to the lounge is a versatile reception room. This space is adaptable for multiple uses, such as a family sports area, formal dining room, or a home office. It features direct access to the rear garden, allowing for a seamless flow between indoor and outdoor living.
Bathroom
The convenient downstairs bathroom is fitted with a shower, providing essential facilities for guests and day-to-day use. Its location ensures easy access from the main living areas.
Kitchen
The tidy kitchen is functional and well-organized, offering practical features for everyday cooking. It includes access to the rear garden as well as the garage, facilitating easy movement and additional storage options.
Bedroom 1
Upstairs, the master bedroom is generously sized and overlooks the front of the property. It features a storage cupboard, offering ample space for organising belongings. The room’s large window enhances its bright and airy feel.
Bedroom 2
This bedroom is a spacious double, providing plenty of room for a range of uses, from a comfortable guest room to a well-sized child’s room.
Bedroom 3
The third bedroom is a well-proportioned single, perfect for a child's bedroom, a study, or a guest room.
Garden
The rear garden is meticulously maintained and beautifully presented. It includes a patio area perfect for outdoor dining or entertaining, a large, well-kept lawn for recreational use, and a shed for additional storage needs.
Driveway
The property features a driveway with ample parking space, along with a neatly maintained front lawn. These elements contribute to the home’s attractive curb appeal and provide convenient parking options.
Garage
The garage is accessible from the kitchen and offers ample space for parking and storage. It is ideal for housing a vehicle or storing tools, equipment, and other belongings, enhancing the functionality of the property.
Property info
For more information about this property, please contact
Bairstow Eves - Cannock Sales, WS11 on +44 1543 526764 * (local rate)
Disclaimer
Property descriptions and related information displayed on this page, with the exclusion of Running Costs data, are marketing materials provided by Bairstow Eves - Cannock Sales, and do not constitute property particulars. Please contact Bairstow Eves - Cannock Sales for full details and further information. The Running Costs data displayed on this page are provided by PrimeLocation to give an indication of potential running costs based on various data sources. PrimeLocation does not warrant or accept any responsibility for the accuracy or completeness of the property descriptions, related information or Running Costs data provided here.




























.png)
