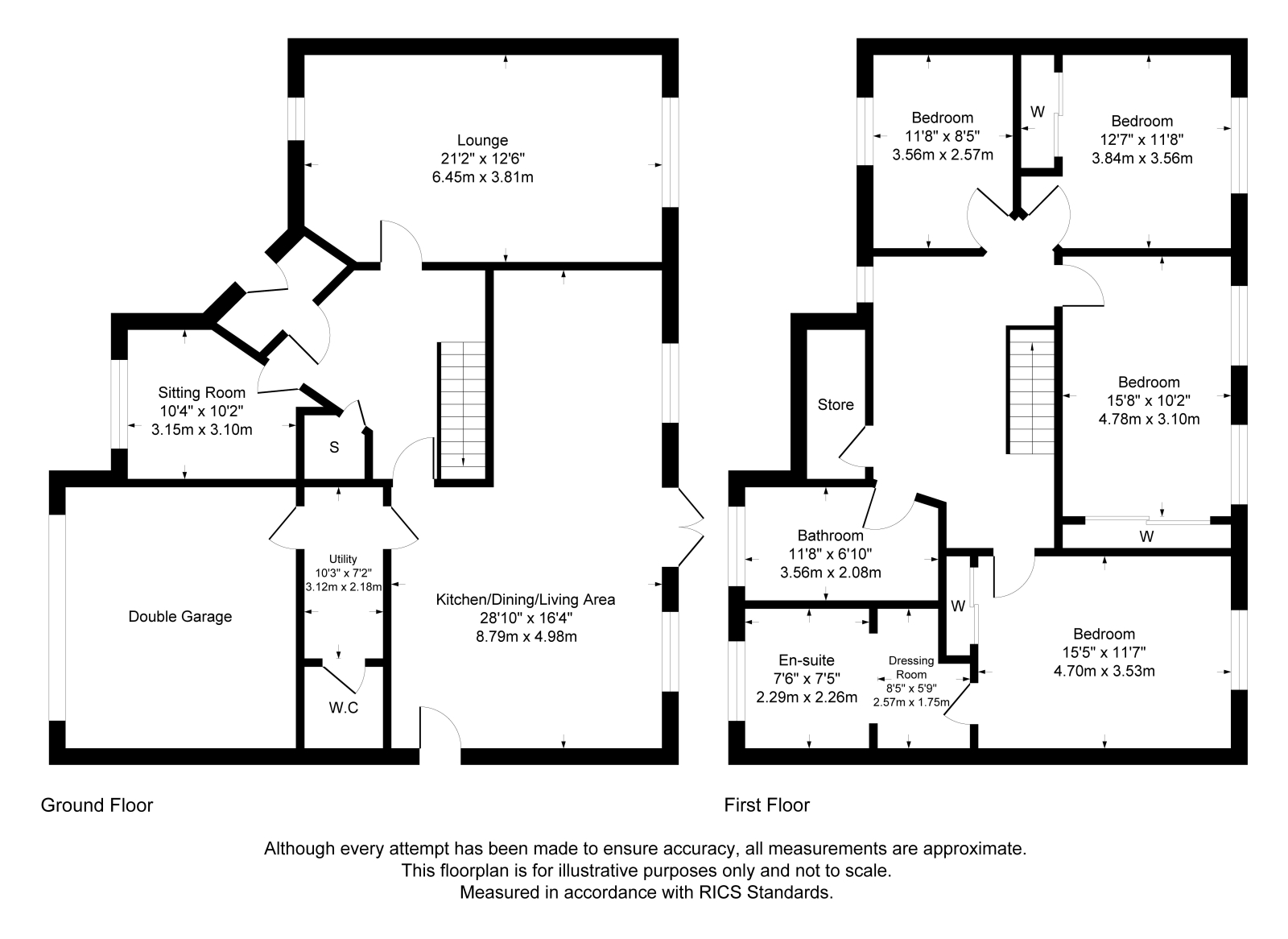Detached house for sale in Kings Drive, Cumbernauld, Glasgow G68
Just added* Calls to this number will be recorded for quality, compliance and training purposes.
Property features
- Garden
- En-suite
- Full Double Glazing
- Oven/Hob
- Gas Central Heating Combi Boiler
- Double Bedrooms
Property description
Set within one of the most prestigious addresses of Westerwood, Cumbernauld is this instantly appealling executive detached villa. This substantial property enjoys a recent renovation programme which has transformed it into a breathtaking family home.
Nestled within a seldom available pocket which bounds Westerwood Golf Course this wonderful property boasts tremendously generous apartments and is finished to an exceptionally high standard throughout which is not fully appreciated until internal inspection therefore early viewing is strongly recommended.
Accommodation:
The accommodatiion on the lower level comprises of an entrance hallway, a dual aspect lounge with fireplace, a sitting room, a beautiful open plan kitchen/dining/living area, a utility room and a cloaks w.c. The upper level comprises of a galleried landing, four very spacious bedrooms, a master en-suite with dressing area and a family bathroom with four piece suite.
Further benefits are gas c.h. With newly fitted boiler, double glazing, driveway, double garage and well kept gardens.
Amenities:
The area of Westerwood is exceptionally popular and Kings Drive is home to several other large well spaced out substantial homes. The nearby town of Cumbernauld enjoys shopping and recreational facilities including bars restaurants supermarkets country cup and golf clubs. There are a range of primary and secondary schools and local health and leisure centre facilities. Bus and rail services providing access to the neighbouring towns and with extensive motorway links giving easy access to Glasgow, Edinburgh and Stirling.
Property additional info
Lounge: 21' 2" x 12' 6" (6.45m x 3.81m)
Sitting Room: 10' 4" x 10' 2" (3.15m x 3.10m)
Kitchen Dining Room: 16' 4" x 28' 10" (4.98m x 8.79m)
Utility Room: 7' 2" x 10' 3" (2.18m x 3.12m)
Downstairs WC: 7' 2" x 4' 11" (2.18m x 1.50m)
Bedroom 1: 15' 5" x 11' 7" (4.70m x 3.53m)
Dressing Room: 5' 9" x 8' 5" (1.75m x 2.57m)
En-Suite : 7' 6" x 7' 5" (2.29m x 2.26m)
Bedroom 2: 10' 2" x 15' 8" (3.10m x 4.78m)
Bedroom 3: 11' 8" x 12' 7" (3.56m x 3.84m)
Bedroom 4: 8' 5" x 11' 8" (2.57m x 3.56m)
Bathroom: 11' 8" x 6' 10" (3.56m x 2.08m)
Construction materials used: Brick and block.
Roof type: Slate tiles.
Water source: Direct mains water.
Electricity source: National Grid.
Sewerage arrangements: Standard UK domestic.
Heating Supply: Central heating (gas).
Flooded in the last 5 years: No.
Does the property have required access (easements, servitudes, or wayleaves)?
Yes.
Do any public rights of way affect your your property or its grounds?
No.
Property info
For more information about this property, please contact
Premier Properties, G71 on +44 1698 599302 * (local rate)
Disclaimer
Property descriptions and related information displayed on this page, with the exclusion of Running Costs data, are marketing materials provided by Premier Properties, and do not constitute property particulars. Please contact Premier Properties for full details and further information. The Running Costs data displayed on this page are provided by PrimeLocation to give an indication of potential running costs based on various data sources. PrimeLocation does not warrant or accept any responsibility for the accuracy or completeness of the property descriptions, related information or Running Costs data provided here.































.png)
