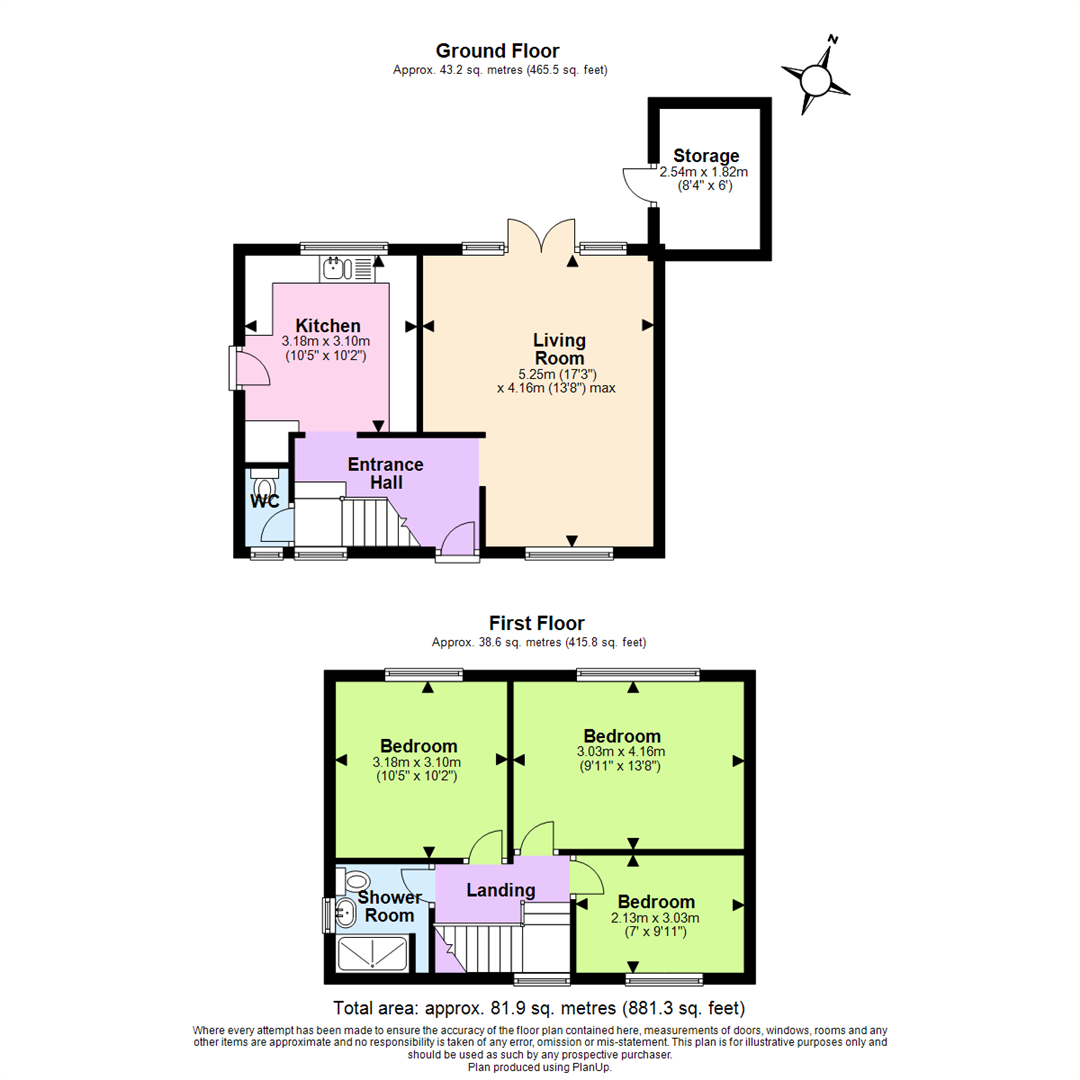Semi-detached house for sale in Prince Charles Avenue, Mackworth, Derby DE22
* Calls to this number will be recorded for quality, compliance and training purposes.
Property features
- Guide Price £220,000 to £230,000
- Semi-Detached Home
- Three Bedrooms
- Lounge/Diner
- Downstairs WC
- Off Street Parking
- Good Transport Links
- Close To City Centre
- EPC Rating D - Freehold
- Council Tax Band A
Property description
Guide Price £220,000 to £230,000
Royston and Lund are delighted to offer to the market this three bedroom semi-detached home in Derby. The property has off street parking space for two vehicles to the front and is well positioned for easy access into the centre of Derby.
In brief the property comprises an entrance hallway, downstairs WC, lounge/diner and a modern kitchen with an integrated low level oven, hob, extractor fan and a fridge/freezer with space for a freestanding washing machine. To the first floor there are three well proportioned bedrooms and a three piece shower room consisting of a shower, WC and wash basin. To the rear there is an enclosed garden with brick outhouse, patio and lawn.
Derby is a vibrant and historic city in the East Midlands, England, offering a wide range of amenities that cater to residents and visitors alike. Boasting a variety of shopping options, including the Derbion (formerly Intu Derby) shopping center, which houses numerous high-street brands, boutiques, and dining options. The Cathedral Quarter offers a mix of independent shops, cafes, and restaurants, providing a more unique shopping experience.
Living Room (5.25m x 4.16m (17'3" x 13'8"))
Two windows to rear, window to front, double door, open plan, door to:
Entrance Hall (1.97m x 3.34m (6'6" x 10'11"))
Window to front, stairs, open plan, door to:
Wc
Window to front, door to:
Kitchen
Window to rear, door to:
Storage
Door.
Bedroom (3.03m x 4.16m (9'11" x 13'8"))
Window to rear, door to:
Bedroom (2.13m x 3.03m (7'0" x 9'11"))
Window to front, door to:
Bedroom (3.18m x 3.10m (10'5" x 10'2"))
Window to rear, door to:
Shower Room (1.97m x 1.69m (6'6" x 5'7"))
Window to side, door to:
Landing
Window to front.
Property info
For more information about this property, please contact
Royston & Lund Estate Agents, LE65 on +44 1530 658822 * (local rate)
Disclaimer
Property descriptions and related information displayed on this page, with the exclusion of Running Costs data, are marketing materials provided by Royston & Lund Estate Agents, and do not constitute property particulars. Please contact Royston & Lund Estate Agents for full details and further information. The Running Costs data displayed on this page are provided by PrimeLocation to give an indication of potential running costs based on various data sources. PrimeLocation does not warrant or accept any responsibility for the accuracy or completeness of the property descriptions, related information or Running Costs data provided here.

























.jpeg)

