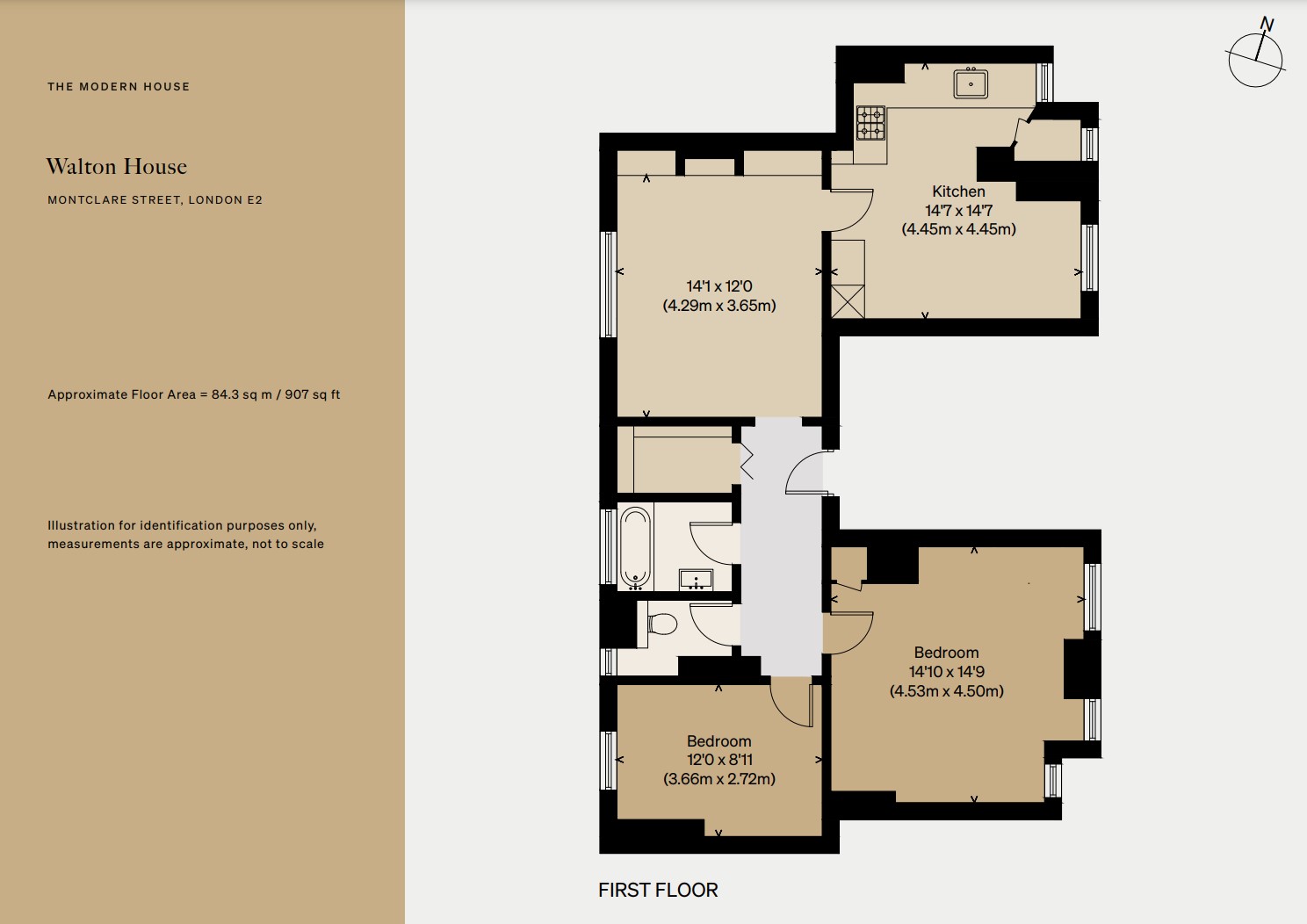Flat for sale in Walton House, Montclare Street, London E2
* Calls to this number will be recorded for quality, compliance and training purposes.
Property description
This two-bedroom apartment is on the first floor of Grade ii-listed Walton House, part of the trailblazing Boundary Estate in Shoreditch, East London. The flat has undergone a sensitive renovation by the current owners who have sympathetically responded to its original bones, adding a considered palette of materials alongside bold paint colours. Montclare Street sits in easy walking distance of the City as well as Bethnal Green and Spitalfields.
The Building
Walton House is part of the lcc Boundary Estate which was constructed in 1893. Brick tenement buildings emanate out from the Arnold Circus bandstand in the heart of the development, and are each named after a town or village along the River Thames. Schooling for the estate residents was provided by Rochelle School, which was designed by the George Gilbert Scott-taught architect E.R Robson.
The Boundary Estate, which lies within the designated Boundary Estate Conservation Area, was arguably the first social housing project in the world; its bright apartments are distinct from one another, but all bear the hallmarks of conscientious design, with large sash windows, high ceilings and generous proportions.
The Tour
Entry to the first-floor apartment is from the exterior staircase of the handsome red and yellow London stock brick Walton House. Inside, its original floorboards run through to the thoughtfully decorated living room and continue in the bedrooms. A fireplace surround and built-in joinery sit beside a large sash window with views of the tree lined street below. A fireplace surround and built-in joinery sit under a large sash window with views of the courtyard below.
The kitchen has been opened up to allow for a dining space. Smart navy cabinets house integrated appliances and are offset by smooth Minerva countertops in a Carrera marble style. Light floods into the space from the sash windows which, paired with the apartment's 19th-century proportions, fosters a spacious, airy feel.
With three windows, the widened main bedroom is awash with natural light. It has been painted in a muted green and has space for plenty of storage. The second bedroom is currently used as a nursery and spare bedroom, but would make a brilliant study too.
In the bathroom, navy rubber flooring and tiles are balanced by soft grey tiles by Claybrook Studio. The bath, which also has a shower, is positioned under the large sash window for plenty of natural light. Fittings by Crosswater add a sharp and contemporary feel.
The Area
The apartment is positioned just moments from Arnold Circus, and in the immediate area contains some of London’s best bars, restaurants and independent retailers, including Leila’s Shop, Rochelle Canteen, and Blue Mountain School, and remains a magnet for creative businesses. It is under a six-minute walk from Columbia Road and Redchurch Street, where there is Jolene Bakery, The Smoking Goat and Michelin-star restaurant Brat, as well as the famous weekly flower market. Brick Lane, Spitalfields and Broadway Market are also within easy walking distance.
For green space, Weavers Fields and Haggerston Park are reachable in under a 20-minute walk, as well as Hackney and Spitalfields City Farms and Regent’s Canal.
Shoreditch High Street is the nearest station, with services on the London Overground running to Highbury & Islington and Dalston Junction in one direction and Clapham Junction in the other. The Underground can be picked up at Liverpool Street (Central, Circle, Hammersmith & City, Metropolitan Lines) or Old Street (Northern Line).
Tenure: Leasehold
Lease Length: Approx. 91 years remaining
Service Charge: Approx. £2,100 per annum
Ground Rent: Peppercorn
Council Tax Band: C
Property info
For more information about this property, please contact
The Modern House, SE1 on +44 20 3328 6556 * (local rate)
Disclaimer
Property descriptions and related information displayed on this page, with the exclusion of Running Costs data, are marketing materials provided by The Modern House, and do not constitute property particulars. Please contact The Modern House for full details and further information. The Running Costs data displayed on this page are provided by PrimeLocation to give an indication of potential running costs based on various data sources. PrimeLocation does not warrant or accept any responsibility for the accuracy or completeness of the property descriptions, related information or Running Costs data provided here.
































.png)
