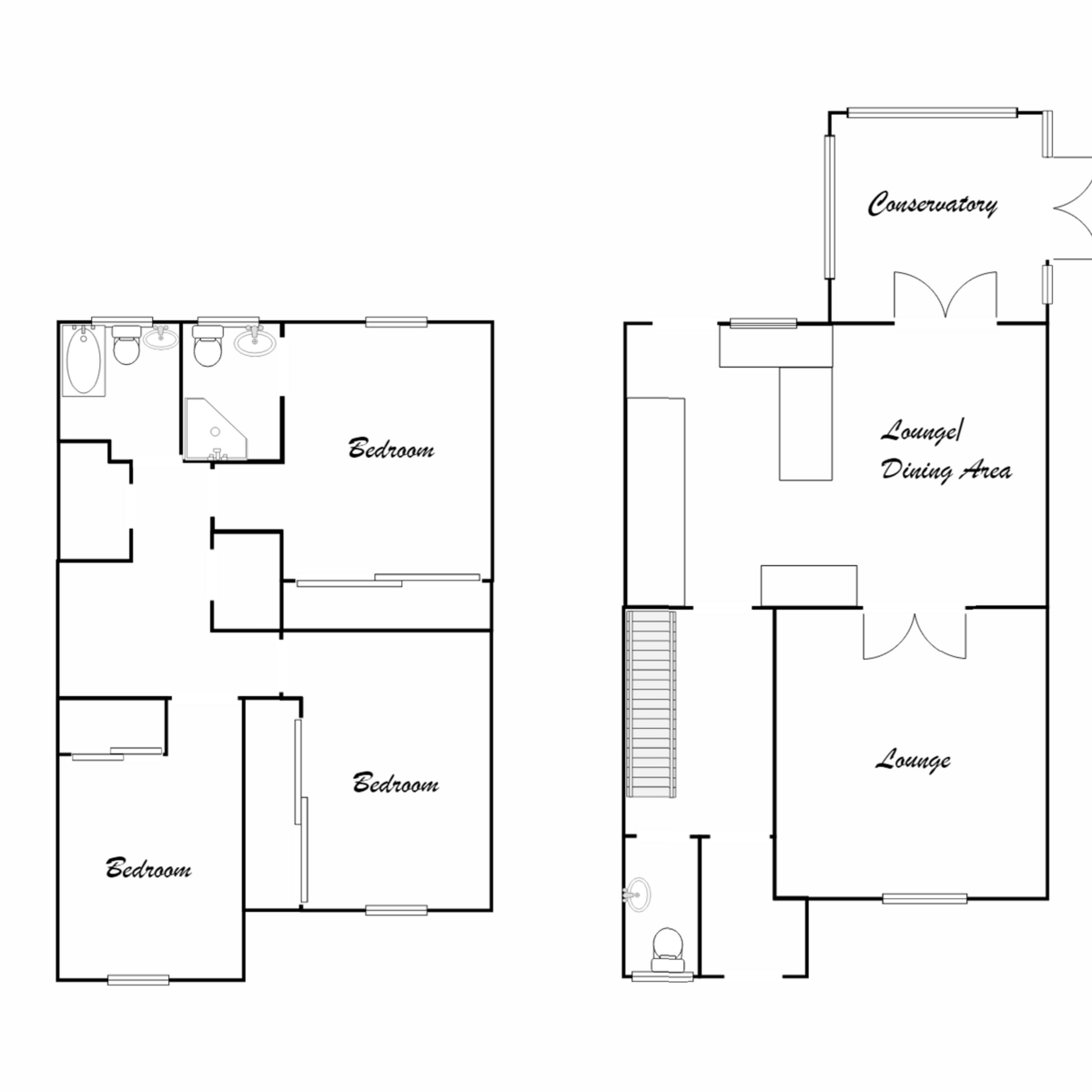Semi-detached house for sale in Dungourney Drive, Greenock PA16
Just added* Calls to this number will be recorded for quality, compliance and training purposes.
Property features
- Stunning Semi Detached home
- Large yet cosy sociable layout
- Beautiful Gardens
- Driveway with garage
- Three bathrooms including en-suite
- River Clyde views
- Council Tax Band : F
Property description
Situated in a quiet cul-de-sac in Greenock's West End, offering peace and tranquility while still being centrally located.
The home features a beautiful entrance vestibule adorned with a stained glass panelled door, a unique piece created by local artist Alec Galloway. This is the perfect place to display artwork or family photos with its fresh painted walls. There is also a modern styled, immaculate guest cloakroom that is tiled with WC and sink.
The lounge is a great living space with ample room for furniture to make this your own. The fireplace and fire takes centre stage and increases the comfort levels of this room. Day light also radiates through the large window. Double doors give you access to the kitchen and a seating area that has its own fire making this a really cosy spot to enjoy some downtime. The kitchen is well-appointed with ample storage provided by numerous floor and wall units. It boasts a high-end, one-piece granite worktop from Rocca, adding a touch of luxury. All appliances are AEG and includes hob, oven, extractor, washing machine, dishwasher, warming drawer and well as the luxury of a wine chiller. A large worktop area gives more than sufficient space for meal preparation.
Through glass French door sits a grand conservatory with a solid roof and sky light windows. Providing another social area for family and friends! The outdoor space is a private south-facing garden accessible through patio doors. The garden is thoughtfully designed with a mix of patio, decking and courtyard areas, including a drying area on the private upper level.
All three double bedrooms are bright with natural light and have built in sliding wardrobes giving excellent storage. The master has a gorgeous tiled ensuite including overhead shower, WC and sink and has been finished with custom granite windowsill.
The main bathroom has a large luxury bath with overhead shower, WC, sink and heated towel rail. The room has been finished with contemporary tiling and custom granite windowsill.
This home offers warmth and luxury rolled into one and with access to schools and amazing River Clyde views, it is sure to capture the heart of house hunters.
Council Tax Band: F
EPC Rating : C
Information provided in these particulars is for guidance only and complete accuracy cannot be guaranteed by McArthur Scott. They do not form part of any missives. You should rely on your own enquiries and due diligence at all times and seek your own advice and verification on any particular point. The Home Report should also be consulted for further clarification. All measurements given are approximate and to the longest and widest points. No apparatus, equipment, fixture or fitting has been tested and no warranty can be given as to their working order. Items shown in photographs are not necessarily included in the price. Full details of the property including but not limited to construction type, associated running costs and any details of current utilities are contained within the home report which can be obtained by submitting an enquiry for this property
Bedroom One (3.70m x 3.70m, 12'1" x 12'1")
Bedroom Two (3.70m x 3.00m, 12'1" x 9'10")
Bedroom Three (4.00m x 2.60m, 13'1" x 8'6")
Bathroom (1.90m x 1.70m, 6'2" x 5'6")
Conservatory (3.10m x 2.90m, 10'2" x 9'6")
Kitchen (6.10m x 4.10m, 20'0" x 13'5")
Lounge (4.20m x 3.90m, 13'9" x 12'9")
Entrance Hall (1.90m x 1.50m, 6'2" x 4'11")
Bathroom (1.90m x 1.00m, 6'2" x 3'3")
Property info
For more information about this property, please contact
McArthur Scott, PA19 on +44 1475 327917 * (local rate)
Disclaimer
Property descriptions and related information displayed on this page, with the exclusion of Running Costs data, are marketing materials provided by McArthur Scott, and do not constitute property particulars. Please contact McArthur Scott for full details and further information. The Running Costs data displayed on this page are provided by PrimeLocation to give an indication of potential running costs based on various data sources. PrimeLocation does not warrant or accept any responsibility for the accuracy or completeness of the property descriptions, related information or Running Costs data provided here.





















































.png)
