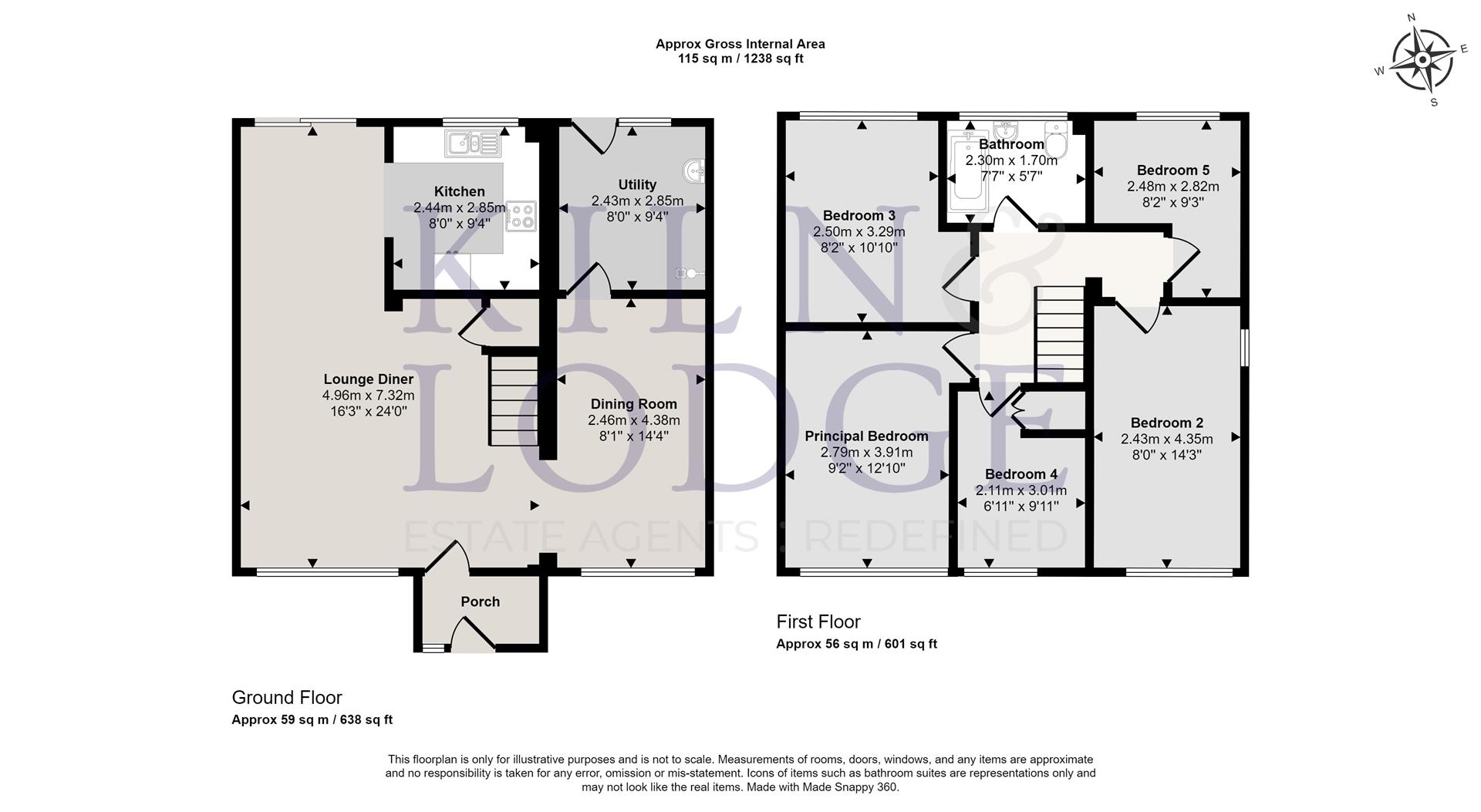End terrace house for sale in Colne, East Tilbury, Tilbury RM18
Just added* Calls to this number will be recorded for quality, compliance and training purposes.
Property features
- Extended Family Home
- No Onward Chain
- Five Bedrooms
- Garage
- Farmland Views
- Quiet Location
- Lounge/Diner and Second Reception Room
- EPC- D
Property description
Welcome to this charming extended end terrace house located in the peaceful area of Colne, East Tilbury. This property boasts not one, but two spacious reception rooms, perfect for entertaining guests or simply relaxing with your family. With five generously sized bedrooms, there is ample space for everyone in the household to have their own sanctuary.
One of the standout features of this lovely home is its serene location, offering tranquil farmyard views that provide a sense of calm and relaxation. Imagine waking up to the sight of lush green fields every morning!
This large property is ideal for those looking for a spacious home to accommodate a growing family or those who simply enjoy having extra room to move around. Don't miss out on the opportunity to make this wonderful house your new home. Contact us today to arrange a viewing and experience the charm of this property for yourself.
Entrance Porch
Entrance door, wall mounter boiler.
Lounge/Diner (7.32m x 4.95m (24' x 16'3))
Window to front, doors to rear, stairs to first floor.
Second Reception Room (4.37m x 2.46m (14'4 x 8'1))
Window to front, door to
Utility Room (2.84m x 2.44m (9'4 x 8'))
Window and door to rear
Kitchen (2.84m x 2.44m (9'4 x 8'))
Window to rear, range of fitted units to eye and base level, space and plumbing for washing machine and dishwasher. Integrated electric oven and hob. Work surfaces incorporate sink unit.
First Floor
Landing
Access to loft, stairs to ground floor
Bedroom One (3.91m x 2.79m (12'10 x 9'2))
Window to front
Bedroom Two (4.34m x 2.44m (14'3 x 8'))
Window to front
Bedroom Three (3.30m x 2.49m (10'10 x 8'2))
Window to rear.
Bedroom Four (3.02m x 2.11m (9'11 x 6'11))
Window to front
Bedroom Five (2.82m x 2.49m (9'3 x 8'2))
Window to rear.
Exterior
Front Garden
Rear Garden
Mainly laid to lawn, access to side, access to garage
Garage
Up and over door to front.
Property info
For more information about this property, please contact
Kiln & Lodge Estates, CM1 on +44 1245 409337 * (local rate)
Disclaimer
Property descriptions and related information displayed on this page, with the exclusion of Running Costs data, are marketing materials provided by Kiln & Lodge Estates, and do not constitute property particulars. Please contact Kiln & Lodge Estates for full details and further information. The Running Costs data displayed on this page are provided by PrimeLocation to give an indication of potential running costs based on various data sources. PrimeLocation does not warrant or accept any responsibility for the accuracy or completeness of the property descriptions, related information or Running Costs data provided here.




























.png)
