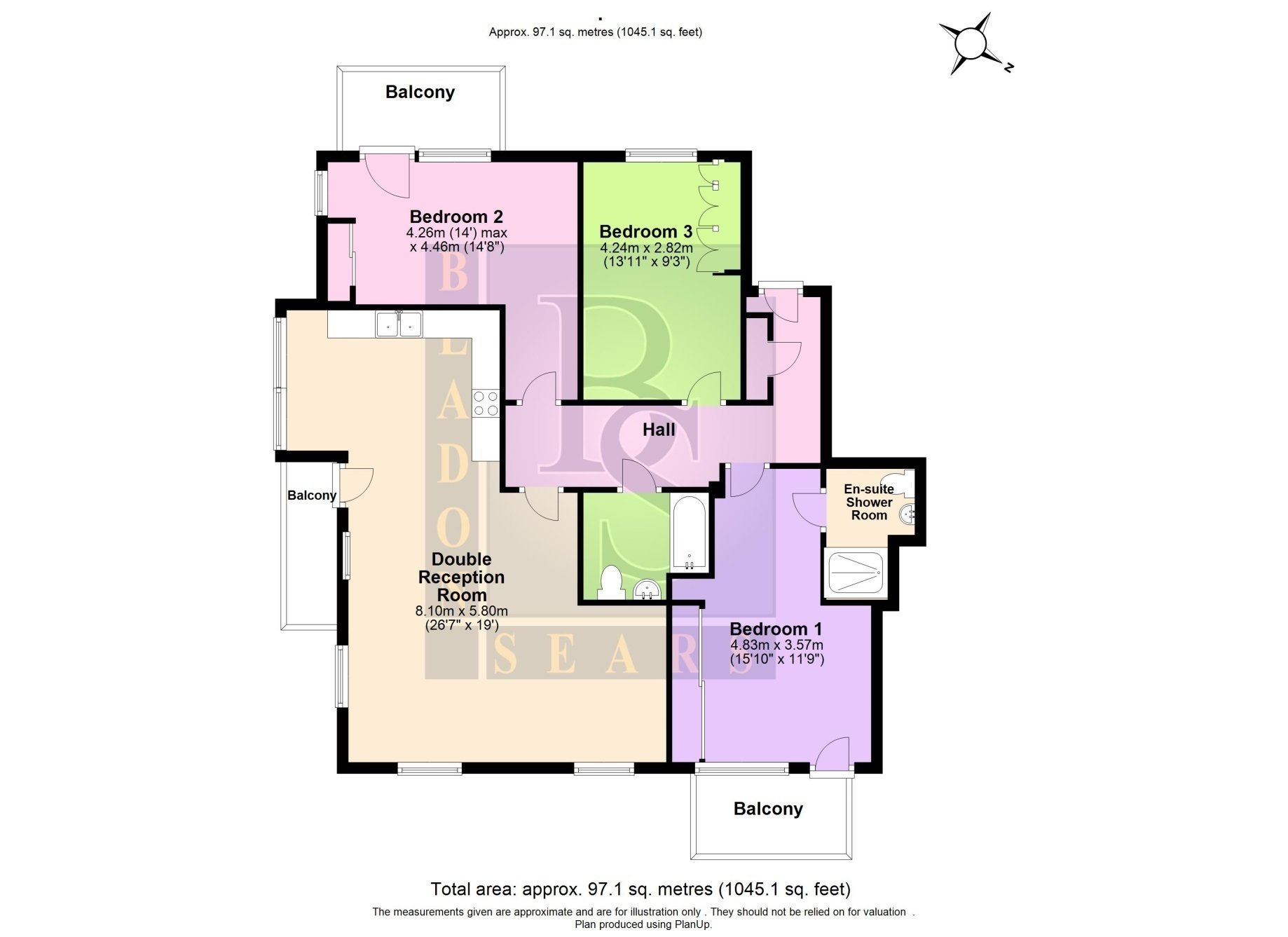Flat for sale in Brunel Court, 204 Green Lane, Edgware HA8
Just added* Calls to this number will be recorded for quality, compliance and training purposes.
Property features
- Entry system
- Lift
- Underground parking
- Gas fired central heating
- 3 double bedrooms
- 3 balconies
- Gym within block
- Chain free
Property description
Entrance hall: A spacious entrance hall with utility cupboard housing central heating boiler, Vent Axia air purification system. Plumbed for washing machine. Wood laminate flooring.
Double reception room: With large seating area with doors leading onto balcony. Opening onto dining area with space for dining room table and chairs. Open plan to kitchen. Large double glazed windows and doors leading onto:-
balcony: A paved balcony with excellent views.
Fitted kitchen: With range of wall and base units with contrasting work surfaces. Integrated fridge/freezer and Whirlpool dishwasher. Electric oven and hob with extractor unit above.
Double reception room & fitted kitchen: 26’7 x 19’0
bedroom 1: 15’10 x 11’9 A double bedroom with range of fitted wardrobes. Double glazed windows and door to:-
balcony: With extensive views over fields.
En-suite shower room: With low level WC pedestal, wash hand basin set in vanity unit and large walk in shower cubical.
Bedroom 2: 14’8 x 14’0 With fitted wardrobes and drawer unit. Double glazed windows and door to:-
balcony: A paved balcony overlooking the communal gardens.
Bedroom 3: 13’11 x 9’3 With extensive range of fitted wardrobes.
Family bathroom: With panel enclosed bath with mixer taps and handheld shower. Pedestal wash hand basin with mixer taps. Low level WC. Heated towel rail and large mirror. Tiled flooring.
Parking: With one allocated space in the underground car park.
We have been informed by the Vendor of the following information but have seen no supporting documentation:
Lease: 155 Years (from 1st January 2009)
ground rent: £611.30 per annum
service charge: £4,057.80 per annum
tenure: Leasehold
EPC rating: B
council tax: Band F £2,807
approximate total floor area: 1045.1 sq ft / 97.1 sq M
offer procedure:- Should you wish to make an offer, please contact our office on , where full details, including financial information, will be requested prior to putting offer forward.
For further details and an appointment to view please contact: Helen Bladon-Reid or Nigel Sears open 7 days A week Web Site: These details have been prepared with consideration to the Property Misdescription Act 1991. We have endeavoured to be accurate in their preparation. However, any buyer should be aware that there are limitations to the accuracy of these details and we would suggest that any items of particular importance are checked by themselves. The measurements of this property were taken with a sonic tape measure. The services and appliances have not been checked by Bladon Sears.
Property info
For more information about this property, please contact
Bladon Sears Ltd, HA8 on +44 20 8033 7620 * (local rate)
Disclaimer
Property descriptions and related information displayed on this page, with the exclusion of Running Costs data, are marketing materials provided by Bladon Sears Ltd, and do not constitute property particulars. Please contact Bladon Sears Ltd for full details and further information. The Running Costs data displayed on this page are provided by PrimeLocation to give an indication of potential running costs based on various data sources. PrimeLocation does not warrant or accept any responsibility for the accuracy or completeness of the property descriptions, related information or Running Costs data provided here.





























.jpeg)

