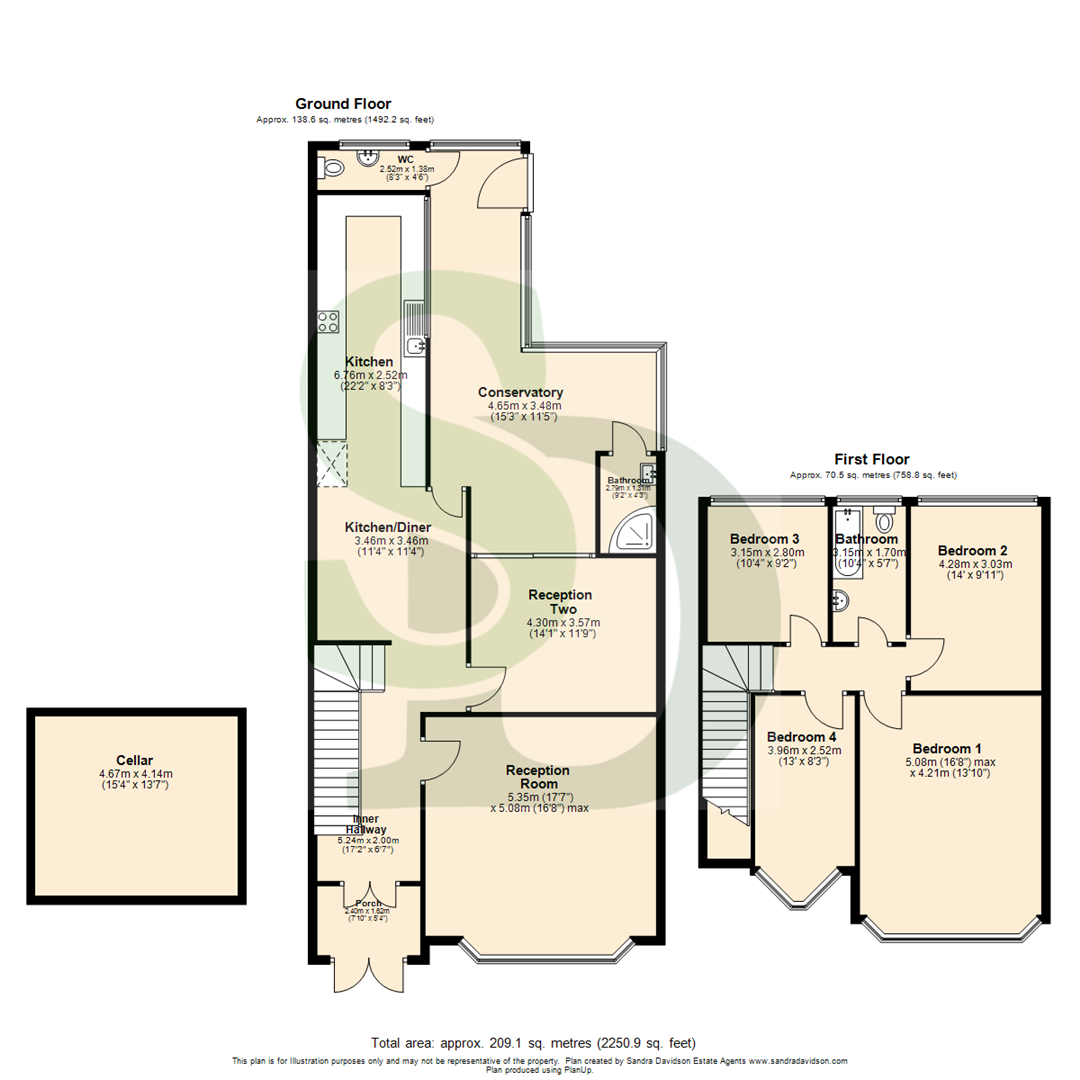Terraced house for sale in Clarendon Gardens, Cranbrook, Ilford IG1
Just added* Calls to this number will be recorded for quality, compliance and training purposes.
Property features
- Chain free
- Four Double Bedrooms
- Two Large Reception Rooms
- Valentines High School Catchment
- Valentines Park Within Walking Distance
- Ilford Station (Elizabeth Line)
- Local Shops And Amenities Nearby
- EPC rating: D
Property description
***chain free***chain free***chain free***
A Gem of a Property in an Exceptional Location
The property has been impeccably improved and maintained by the current owners to an excellent standard, ensuring it is ready for immediate occupancy without the need for additional work.
Situated in a prime area, the property enjoys proximity to Ilford and Gants Hill Stations, facilitating easy commuting options. Valentines Park is within reach, offering recreational opportunities and scenic walks. Excellent schools in the vicinity cater to educational needs, making it an ideal choice for families with children.
For more information or to arrange a viewing of this great family home, please contact us.
Porch (1.62m x 2.40m (5'4" x 7'10"))
Double glazed porch, tiled flooring.
Hallway (5.24m x 2.00m (17'2" x 6'7"))
Wooden flooring, radiator, dado rail, coving, stairs to first floor, access to cellar and three reception rooms.
Reception One (5.08m x 5.35m (16'8" x 17'7"))
Double glazed bay window to front, wooden flooring, radiator, dado rail, picture rail, coving.
Reception Two (3.57m x 4.30m (11'9" x 14'1"))
Double glazed French doors to conservatory, wooden flooring, radiator, dado rail, picture rail.
Kitchen (6.76m x 2.52m (22'2" x 8'3"))
Double glazed window to rear & side and door to conservatory, fully fitted wall and base units with work surfaces, one and a half bowl stainless steel sink unit, integrated four ring gas hob with extractor hood above, electric oven and combi oven, integrated tall fridge / freezer, dishwasher, washing machine, tiled flooring and splash back walls, central heating boiler
Kitchen/Diner (3.46m x 3.46m (11'4" x 11'4"))
Wooden flooring, radiator, picture rail, door to conservatory.
Bathroom (2.79m x 1.31m (9'2" x 4'4"))
Double glazed window to rear, freestanding bathtub, suspended low flush wc, wash hand basins with vanity unit and fitted bathroom cabinet above, heated chrome towel rail, tiled flooring, tiled walls, cupboard housing hot water cylinder, extractor fan.
Wc (1.38m x 2.52m (4'6" x 8'3"))
Windows to the rear, suspended low flush wc, wash hand basins
Conservatory (4.441 x3.389 (14'6" x11'1"))
Window to rear, window to side, patio door, door to garden
Cellar (4.14m x 4.67m (13'7" x 15'4"))
Stairs to cellar boxed gas and electric
Bedroom One (5.08m x 4.21m (16'8" x 13'10"))
Double glazed bay window to front, laminate flooring, radiator, picture rail
Bedroom Two (4.28m x 3.03m (14'1" x 9'11"))
Double glazed window to rear, laminate flooring, radiator, picture rail, fitted wardrobes.
Bedroom Three (3.15m x 2.80m (10'4" x 9'2"))
Double glazed bay window to front, laminate flooring, radiator, picture rail, fitted wardrobes
Bedroom Four (3.96m x 2.52m (13'0" x 8'3"))
Double glazed window to rear, laminate flooring, radiator, picture rail
Exterior (14 (45'11"))
The Rear Garden measures circa 45' with laid lawn,
To the front offers off street parking for multiple cars
Property info
For more information about this property, please contact
Sandra Davidson, IG4 on +44 20 3641 1100 * (local rate)
Disclaimer
Property descriptions and related information displayed on this page, with the exclusion of Running Costs data, are marketing materials provided by Sandra Davidson, and do not constitute property particulars. Please contact Sandra Davidson for full details and further information. The Running Costs data displayed on this page are provided by PrimeLocation to give an indication of potential running costs based on various data sources. PrimeLocation does not warrant or accept any responsibility for the accuracy or completeness of the property descriptions, related information or Running Costs data provided here.






























.jpeg)

