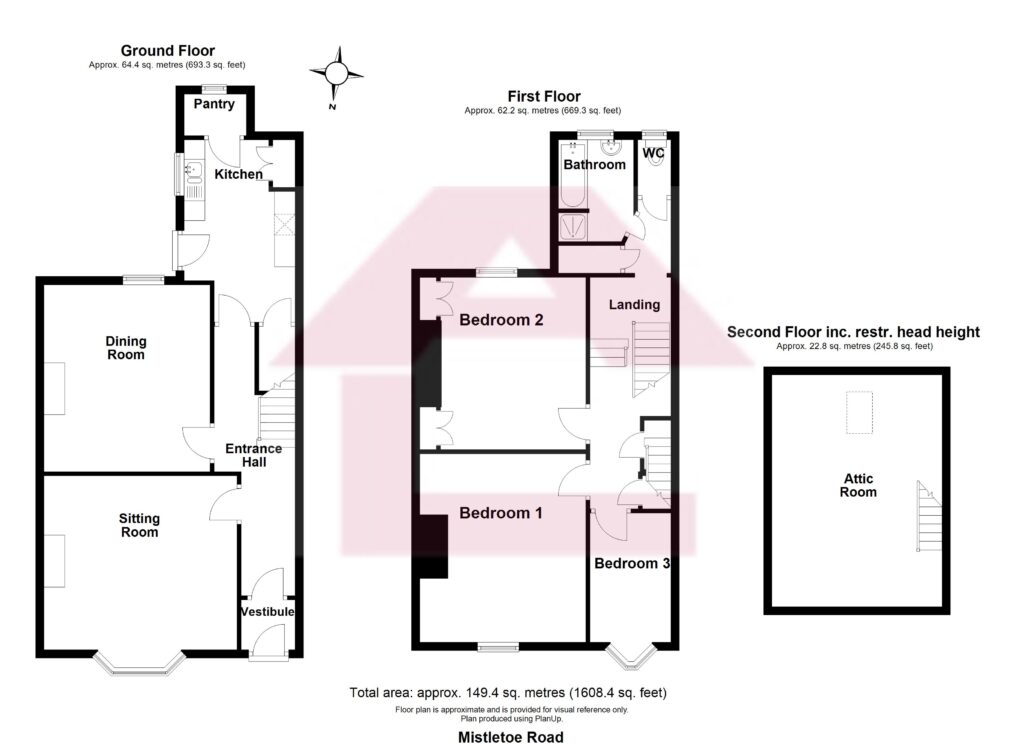Terraced house for sale in 4 Mistleotoe Road, Jesmond, Newcastle Upon Tyne NE2
Just added* Calls to this number will be recorded for quality, compliance and training purposes.
Property features
- Desirable location
- Spacious family house
- Gas fired central heating
- Upvc framed double glazed windows
- Level access
Property description
We are pleased to offer this attractive terraced house situated within this popular area of Jesmond which is situated conveniently for the Acorn Road shopping area, West Jesmond Metro Station West Jesmond Primary School and Osborne Road where there is a variety of restaurants and bars.
Gas fired central heating and Upvc framed double glazing are installed and the property retains several original features. The accommodation is spread over three floors and outside there is a good-sized south facing yard to the rear together with a detached garage.
A level of refurbishment and upgrading is required to be carried out but this is reflected in the realistic pricing.
We anticipate strong demand for this property and would recommend an early viewing. Step up to Upvc framed front door leading to
Entrance Vestibule
Cornice ceiling, delft rack, panelled walls, radiator
Sitting Room 4.6m x 4.2m
(about 15`0" x 13`9") plus bay window, double radiator, Upvc framed double glazed windows, tiled fireplace
Dining Room 4.5m x 4.0m
(about 14'9" x 13'0") oak fire surround with tiled insert, double radiator, Upvc framed double glazed window, coving to ceiling, serving hatch to kitchen
Kitchen 4.8m x 2.7m
(about 15'9" x 8'9") fitted base units, wall cupboards, partly tiled walls, Upvc framed window, Worcester wall mounted gas fired central heating boiler, built in cupboard with shelving, walk in pantry with shelving
Stairs to
Half Landing
Built in cupboard with insulated hot water tank and electric immersion heater
Shower Room
Fully tiled walls, panelled bath, pedestal wash basin, fully tiled shower cubicle, Redring Selectronic Extra electric shower, shaving socket, wall mirror, Upvc framed double glazed window
Separate Toilet
Fully tiled walls, low level w.c. Upvc double glazed window
First Floor Landing
Cornice to ceiling, understair cupboard with shelving
Bedroom 1 4.4m x 4.0m
(about 14'3" x 14'0") cornice to ceiling, radiator, Upvc framed double glazed window
Bedroom 2 4.6m x 3.6m
(about 15'0" x 11'9") marble fireplace, radiator, Upvc framed double glazed window, fitted wardrobes with drawer space below
Bedroom 3 3.1m x 2.0m
(10'3" x 6'6") radiator, Upvc framed double glazed Oriel window
Door from Landing leading to stairs leading to
Attic Bedroom 5.6m x 4.0m
(18'3" x 13'0") double glazed Velux windows
Outside
Small walled garden to front, south facing enclosed yard to rear, outhouse
Detached Garage 5.4m x 2.9m
(about 17'9" x 9'6") up and over door
Services Mains gas, water, electricity and drainage are connected
Tenure We understand the property is of freehold tenure
Council Tax Band "E"
Energy Parformance Rating "D"
Offers over £450,000 are invited
Viewing By appointment through Andrew Lawson Estate Agents
Property info
For more information about this property, please contact
Andrew Lawson Estate Agents, NE2 on +44 191 228 6310 * (local rate)
Disclaimer
Property descriptions and related information displayed on this page, with the exclusion of Running Costs data, are marketing materials provided by Andrew Lawson Estate Agents, and do not constitute property particulars. Please contact Andrew Lawson Estate Agents for full details and further information. The Running Costs data displayed on this page are provided by PrimeLocation to give an indication of potential running costs based on various data sources. PrimeLocation does not warrant or accept any responsibility for the accuracy or completeness of the property descriptions, related information or Running Costs data provided here.


























.png)
