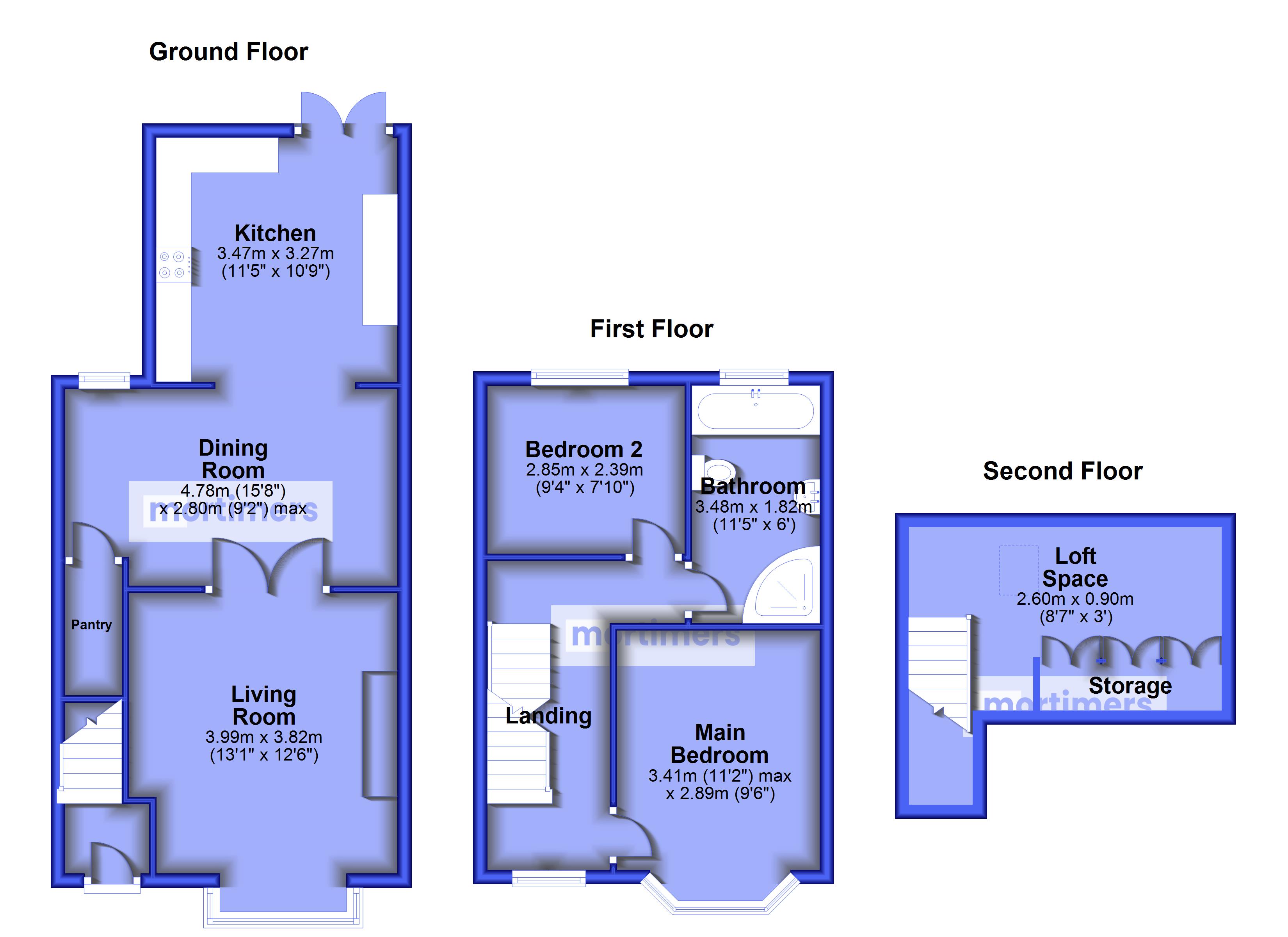Terraced house for sale in St. Marks Place, Blackburn, Lancashire BB2
* Calls to this number will be recorded for quality, compliance and training purposes.
Property features
- Two bedroom quasi terraced property
- Driveway for multiple vehicles
- Well-proportioned room sizes
- Council tax band B
- EPC - tbc
- Freehold
- Close proximity to amenities & commuter links
- Large rear garden
- Contemporary interior
Property description
A beautiful two bedroom quasi-terraced property welcomed to the market on a popular cul-de-sac in Witton. Benefitting from a driveway, large garden to the rear and immaculate interior, this home would appeal to first time buyers or those seeking to upsize. (EPC - tbc).
A well-presented two bedroom quasi-terraced property welcomed to the market in a popular pocket of Witton. Offering a modern interior, driveway and large garden to the rear, this home would appeal to first time buyers or growing families.
Tucked away on a well-regarded cul-de-sac, the home offers easy access to local amenities, major network links and popular schools such as Witton Park High School. Additionally, the home is just a short distance from beautiful walking routes around Witton Country Park.
The ground floor comprises of; the welcoming inner porch which lends access to the living room. The living room which is spacious and boasts grey fitted carpet, a neutral colour scheme, and feature wall with electric fire. The living room also benefits from a large bay window which invites ample natural light into the home. The dining room which is well-presented with spotlights, fitted carpet and invites open access into the kitchen. The ground floor is complete with the kitchen which benefits from a modern design with high gloss units, vinyl flooring and includes an integrated cooker with gas hob and extractor fan.
The first floor comprises of; the main bedroom which is a double room offering ample space for freestanding furniture and a bay window. Bedroom three which is a single room utilised by the current vendors as a dressing room and the family bathroom which showcases a four-piece suite with shower, bath, vanity unit and heated towel rail.
The property also offers an attic space on the second floor which offers laminate flooring, spotlights and under-eaves storage.
Externally, there is a driveway to the front of the home which allows for the parking of multiple vehicles. To the rear of the property is a large garden which offers both a lawn and patio area for easy maintenance.
All interested parties should contact Mortimers Estate Agents.
All mains services available.
Ground Floor
Living Room (3.99m x 3.82m)
Dining Room (4.78m x 2.8m)
Kitchen (3.47m x 3.27m)
First Floor
Main Bedroom (3.41m x 2.89m)
Bedroom Three (2.85m x 2.39m)
Bathroom (3.48m x 1.82m)
Second Floor
Bedroom Two (2.6m x 0.9m)
Property info
For more information about this property, please contact
Mortimers - Blackburn, BB1 on +44 1254 953042 * (local rate)
Disclaimer
Property descriptions and related information displayed on this page, with the exclusion of Running Costs data, are marketing materials provided by Mortimers - Blackburn, and do not constitute property particulars. Please contact Mortimers - Blackburn for full details and further information. The Running Costs data displayed on this page are provided by PrimeLocation to give an indication of potential running costs based on various data sources. PrimeLocation does not warrant or accept any responsibility for the accuracy or completeness of the property descriptions, related information or Running Costs data provided here.


























.png)


