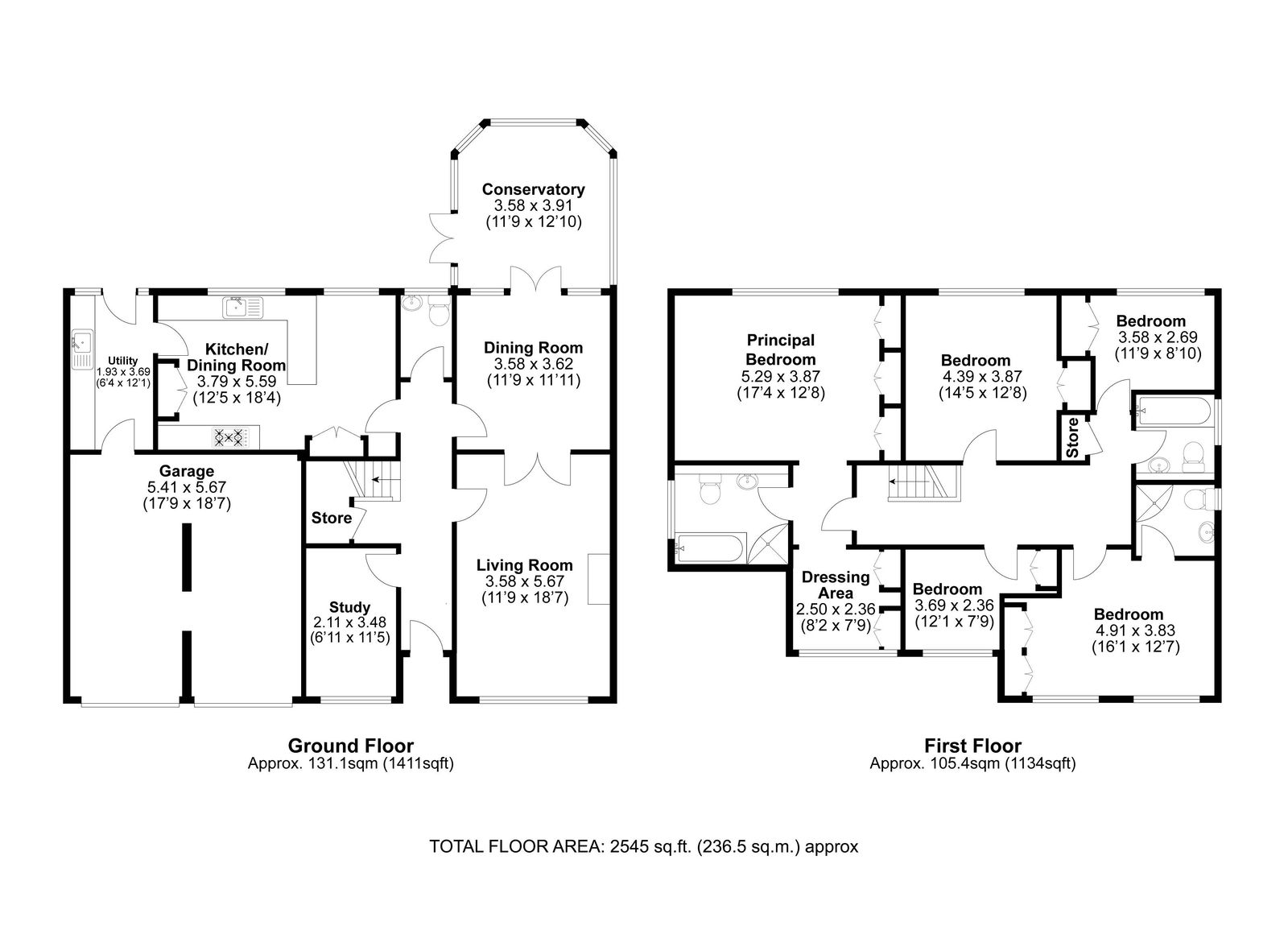Detached house for sale in Seven Arches Road, Brentwood CM14
Just added* Calls to this number will be recorded for quality, compliance and training purposes.
Property features
- Five bedroom detached modern home
- Quietly situated in a no through road within central Brentwood
- Principal Bedroom suite includes en-suite bath and Dressing room
- Three bathrooms plus ground floor cloakroom
- Beautiful, established rear garden
- Private road with convenient access to central Brentwood and schools
- Integral double garage with generous driveway
- Three reception rooms plus conservatory addition
- Kitchen/breakfast room plus utility room
- Spacious and flexible accommodation in highly desirable road
Property description
Stepping in to the main entrance hall, with tiled flooring, stairs rising to the first floor with useful cupboard beneath housing the security alarm and solid wood doors lead off to the ground floor accommodation which includes a bright and spacious sitting room at the front of the property with central feature fireplace and glazed double doors connecting to the dining room. A generous room, with wood style flooring, a further door back into the entrance hall plus French style doors leading you into a beautiful vaulted conservatory addition which enjoys full views across the rear gardens, with access out, tiled floor and recessed lighting. There is a spacious kitchen breakfast room set to the rear of the house with a good range of built in storage, granite worktops with undercount twin sinks, space for range style oven, fridge freezer and dishwasher, wood style flooring and breakfast area. A glazed door leads out to a useful utility room with additional wall and base units, work surface with sink, wall mounted gas boiler within cupboard, integral door to garage plus further door to the outside. Also from the entrance hall is a handy study set to the front and a ground floor cloakroom with W.C. And sink.
Stairs rise up from the ground floor with replacement oak banister where doors lead off to the first floor accommodation which includes a spacious principal bedroom suite with built in wardrobes which includes an attractive four piece en-suite bathroom and a walk in dressing room with a wall of mirrored wardrobes. The second bedroom also features a good range of built in wardrobes plus a spacious en-suite shower room. Two of the remaining three bedrooms have the benefit of built in wardrobes and the accommodation is completed with a a three piece bathroom suite.
Stepping outside into the rear gardens, which are considered a key feature of the property and have a number of attractive zones to relax in and enjoy the outside space. Immediately from the conservatory is a block paved patio area where a path extends to another gravel patio area amongst established planting and where views can be enjoyed of a pond addition. The main garden has an area of lawn with a number of mature shrub and flower borders interspersed creating year round interest and a secure gated side access leads round to the front.
The front gardens are majority set to lawn with a number of neat shrub borders with established planting and trees. There is a generous block paved driveway that extends up to an integral double garage with twin doors, power and light.
The Chase, is a private road, quietly situated within central Brentwood and close to Shenfield Common. Brentwood High Street is a short walk away and Brentwood Mainline Railway Station has a direct link to London Liverpool Street plus the Elizabeth Line located less than a mile away. Access to schools is plentiful, Brentwood Private School, Brentwood Ursuline Convent School for Girls and Brentwood County High Senior School. Also close by is King Georges Playing field, Hartswood Woods with convenient access to Thorndon Country Park.
Property info
For more information about this property, please contact
Fine & Country - Chelmsford, CM1 on +44 1245 845023 * (local rate)
Disclaimer
Property descriptions and related information displayed on this page, with the exclusion of Running Costs data, are marketing materials provided by Fine & Country - Chelmsford, and do not constitute property particulars. Please contact Fine & Country - Chelmsford for full details and further information. The Running Costs data displayed on this page are provided by PrimeLocation to give an indication of potential running costs based on various data sources. PrimeLocation does not warrant or accept any responsibility for the accuracy or completeness of the property descriptions, related information or Running Costs data provided here.





















































.png)
