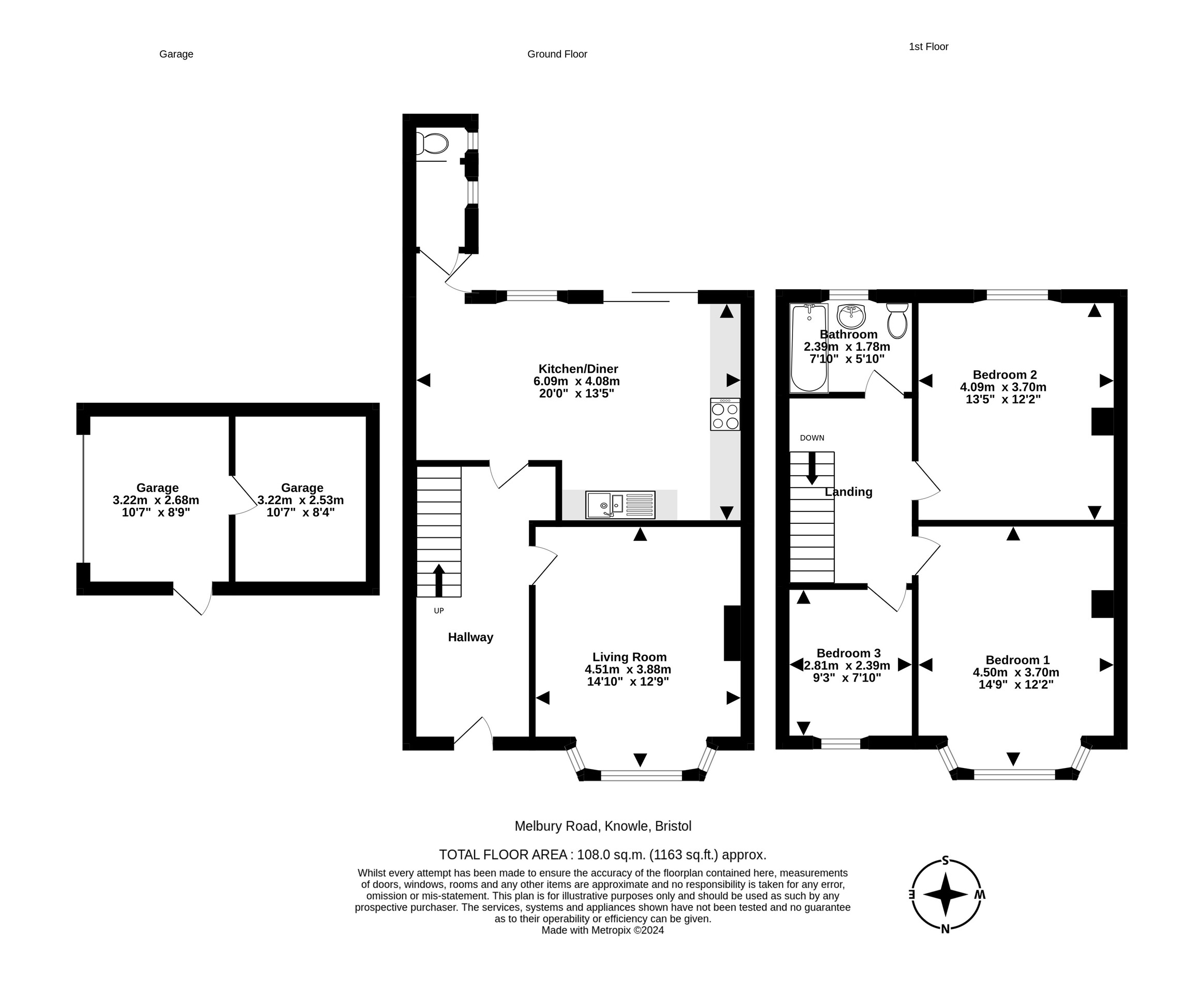End terrace house for sale in Melbury Road, Knowle, Bristol BS4
Just added* Calls to this number will be recorded for quality, compliance and training purposes.
Property features
- Melbury Road
- Three bedrooms
- End terrace
- New roof
- South facing garden
- Driveway
- Kitchen/diner
- Garage
- Excellent condition throughout
- Area - 108m2
- Wheelchair accessible
Property description
In excellent condition throughout, this 1930s end of terrace home on Melbury Road is ready to move into and enjoy!
**Overview**
This beautifully presented end-terraced house on Melbury Road in Bristol offers a rare opportunity to own a charming property in a sought-after location.
On the ground floor is the entrance hallway which has plenty of space and a warm feel, the stylishly decorated living room which has a large bay window that lets in plenty of light and a log burner in the exposed brick fireplace. Beautifully restored, original parquet flooring runs through the hallway and living room giving warmth and continuity to the spaces.
The kitchen/diner is at the back of the house and the first striking feature is the amount of sunlight flooding into the room! Perfect for family meals or entertaining guests, there is space for a large dining table while the kitchen itself is of a contemporary style with white handless frontage. The Neff induction hob and double oven are integrated. Completing the ground floor is a utility space and WC off the kitchen.
Upstairs are the three bedrooms and family bathroom. Bright and airy bedroom 1 benefits from the upstairs bay window and an excellent amount of space for furniture while bedroom 2 which is also generously sized boasts a view over the garden. Bedroom 3 is an ideal room for a small child or office space, the bathroom has a white suite including a shower over the bath.
With access off the landing via a newly installed loft hatch with a pull down ladder, there is ample space in the attic for those looking to extend upwards and add another bathroom and a bedroom or two!
**Outside**
The rear garden is one of the highlights of this property! Almost exactly South facing, there is a recently re-done seating area outside the patio doors providing a perfect space for outdoor dining or just relaxing in the sun! The back half of the garden is full of life with an area of lawn surrounded by mature plants and shrubs. There is a gate at the end of the garden that allows for access to the gated part of the lane. Finally, there is the garage - split into two areas currently, there is great potential for the space. Converting at least some of it into a garden office or studio could provide the increasingly sought after additional room/space.
There is a driveway for two cars at the front of the house as well as a gate through to the garden which is ideal for bikes or muddy dogs!
**Location**
Close to Redcatch park which includes a play park, community garden and café, the house is ideally located for access into central Bristol. Temple Meads is 1.4 miles away, Wapping Wharf and North Street are 1.6 miles and 1.7 miles away respectively, an easy cycle ride. For primary schooling, Knowle Park is closest at 0.4 miles while Hillcrest and Victoria Park are in the vicinity.
**We think...**
This is a great potential purchase for someone looking for a little more than one of these properties typically offers! Ready to move into and enjoy from day one while offering scope to improve further through a loft conversion or rear extension, what's not to love!
**Material information (provided by owner)**
This property is freehold, the EPC rating is E and the council tax band is C.
Living Room (4.51 m x 3.88 m (14'10" x 12'9"))
Kitchen / Diner (4.08 m x 6.09 m (13'5" x 20'0"))
Bedroom 1 (4.51 m x 3.70 m (14'10" x 12'2"))
Bedroom 2 (4.09 m x 3.70 m (13'5" x 12'2"))
Bedroom 3 (2.81 m x 2.39 m (9'3" x 7'10"))
Bathroom (1.78 m x 2.39 m (5'10" x 7'10"))
Garage
Property info
For more information about this property, please contact
Ocean - Knowle, BS4 on +44 117 444 1971 * (local rate)
Disclaimer
Property descriptions and related information displayed on this page, with the exclusion of Running Costs data, are marketing materials provided by Ocean - Knowle, and do not constitute property particulars. Please contact Ocean - Knowle for full details and further information. The Running Costs data displayed on this page are provided by PrimeLocation to give an indication of potential running costs based on various data sources. PrimeLocation does not warrant or accept any responsibility for the accuracy or completeness of the property descriptions, related information or Running Costs data provided here.





































.png)

