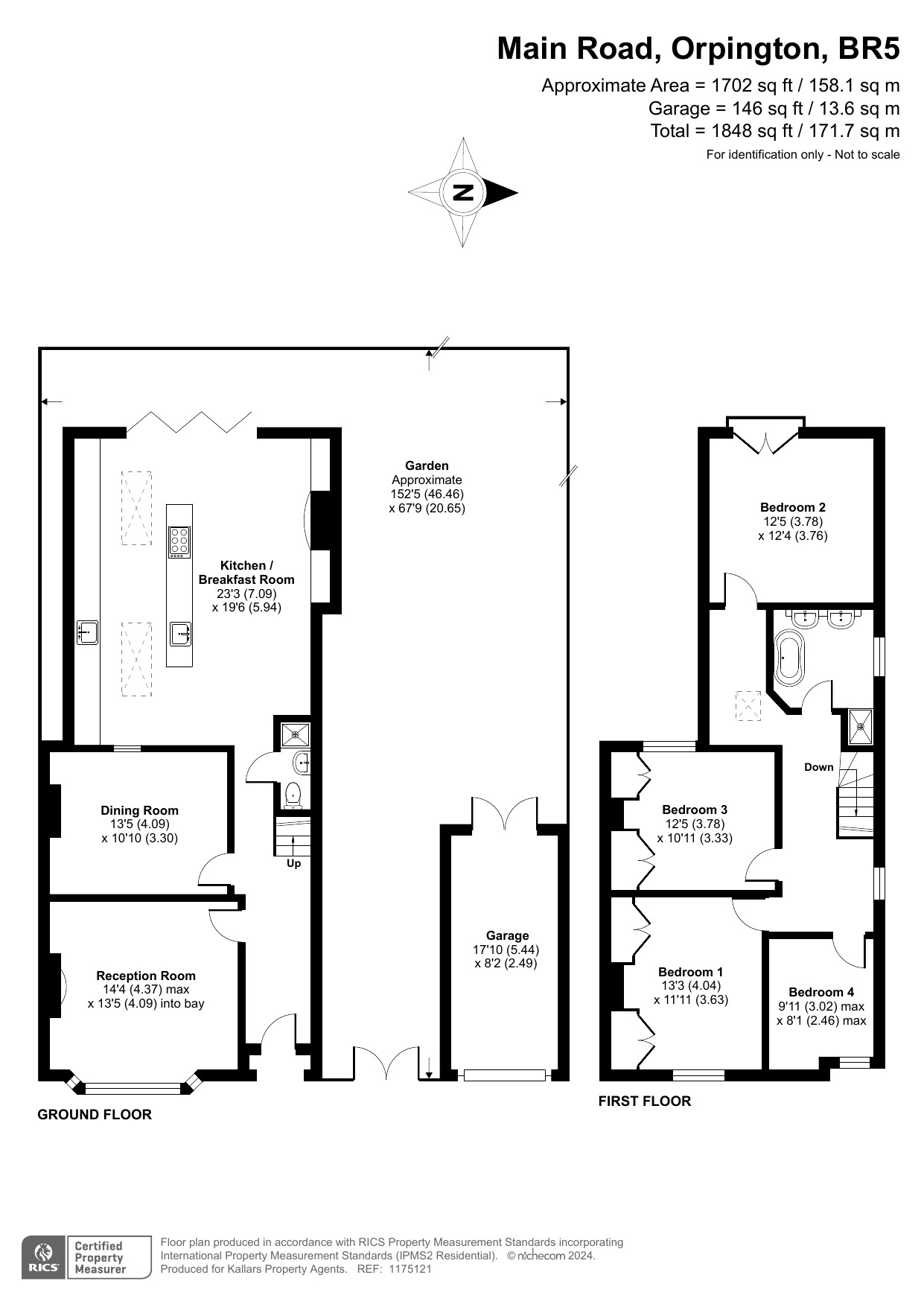Semi-detached house for sale in The Villas, Main Road, Orpington, Kent BR5
Just added* Calls to this number will be recorded for quality, compliance and training purposes.
Property features
- Semi detached period property
- Four double bedrooms
- Two bathrooms
- High specification throughout
- Off street parking for multiple cars
- Extended
- Development potential
- Leafy location
- Contemporary design
- Chain free
Property description
Spacious 4 Bedroom House With Development Potential In Orpington's Leafy Main Road
** guide price £750,000 - £800,000 **
Welcome to an exceptional and thoughtfully designed 4 bedroom house on Main Road, Orpington. This semi-detached period property presents an incredible opportunity for those seeking a stylish and spacious family home, with the added advantage of development potential.
Entering the property, you are greeted by a warm and inviting ambience from the high-specification finishes. The ground floor boasts two generously sized reception rooms for versatile living and entertaining spaces. With a contemporary design, these reception rooms provide ample natural light and a great sense of openness. The beautiful hardwood flooring seamlessly connects the spaces, enhancing the modern aesthetic.
The ground floor also features a fully fitted kitchen with updated appliances, providing a sleek and functional area for culinary enthusiasts. The modern design is complemented by the abundance of storage space, making it easy to keep everything organized and clutter-free. Additionally, the kitchen area leads to the well-maintained and charming rear garden, perfect for those seeking some outdoor respite.
Ascending the stairs to the first floor, you will find four generously proportioned double bedrooms, all designed with comfort and relaxation in mind. These spacious bedrooms offer plenty of room for personalization and are ideal for growing families. The property also features two well-appointed bathrooms, ensuring convenience for all occupants.
The highlight of this exceptional house is undoubtedly the potential it holds for development. The property has been extended, providing additional space that could be utilized to create even more rooms or a larger living area. This versatility allows the opportunity to adapt the property to suit any individual needs or desires. Explore the potential to expand and create a truly unique and bespoke living space.
In addition to its striking interior features, this house offers off-street parking for multiple cars, an invaluable benefit in the sought-after Main Road neighbourhood. Whether you have a growing family or enjoy hosting friends, the convenience of easily accessible parking is a true luxury.
Location-wise, this property is nestled in a leafy area of Orpington, offering a peaceful and tranquil setting away from the hustle and bustle of the city. However, it also benefits from excellent transport links, allowing for convenient access to nearby amenities, shops, restaurants, and schools.
To top it all off, this remarkable property is being offered chain-free, providing a streamlined and stress-free buying process. Don't miss out on the opportunity to make this stunning 4 bedroom house your dream home, perfectly blending contemporary design, development potential, and a desirable location. Contact us today to book a viewing and start planning your future in this remarkable Orpington property.
Agents Note
We may refer you to recommended providers of ancillary services such as Conveyancing, Financial Services, Insurance and Surveying. We may receive a commission payment fee or other benefit (known as a referral fee) for recommending their services. You are not under any obligation to use the services of the recommended provider. The ancillary service provider may be an associated company of Kallars Ltd.
Aml Disclaimer
Please note it is a legal requirement that we require verified id from purchasers before instructing a sale. Please also note we shall require proof of funds before we instruct the sale, together with your instructed solicitors
Property info
For more information about this property, please contact
Kallars, DA15 on +44 20 8115 0528 * (local rate)
Disclaimer
Property descriptions and related information displayed on this page, with the exclusion of Running Costs data, are marketing materials provided by Kallars, and do not constitute property particulars. Please contact Kallars for full details and further information. The Running Costs data displayed on this page are provided by PrimeLocation to give an indication of potential running costs based on various data sources. PrimeLocation does not warrant or accept any responsibility for the accuracy or completeness of the property descriptions, related information or Running Costs data provided here.

























.png)

