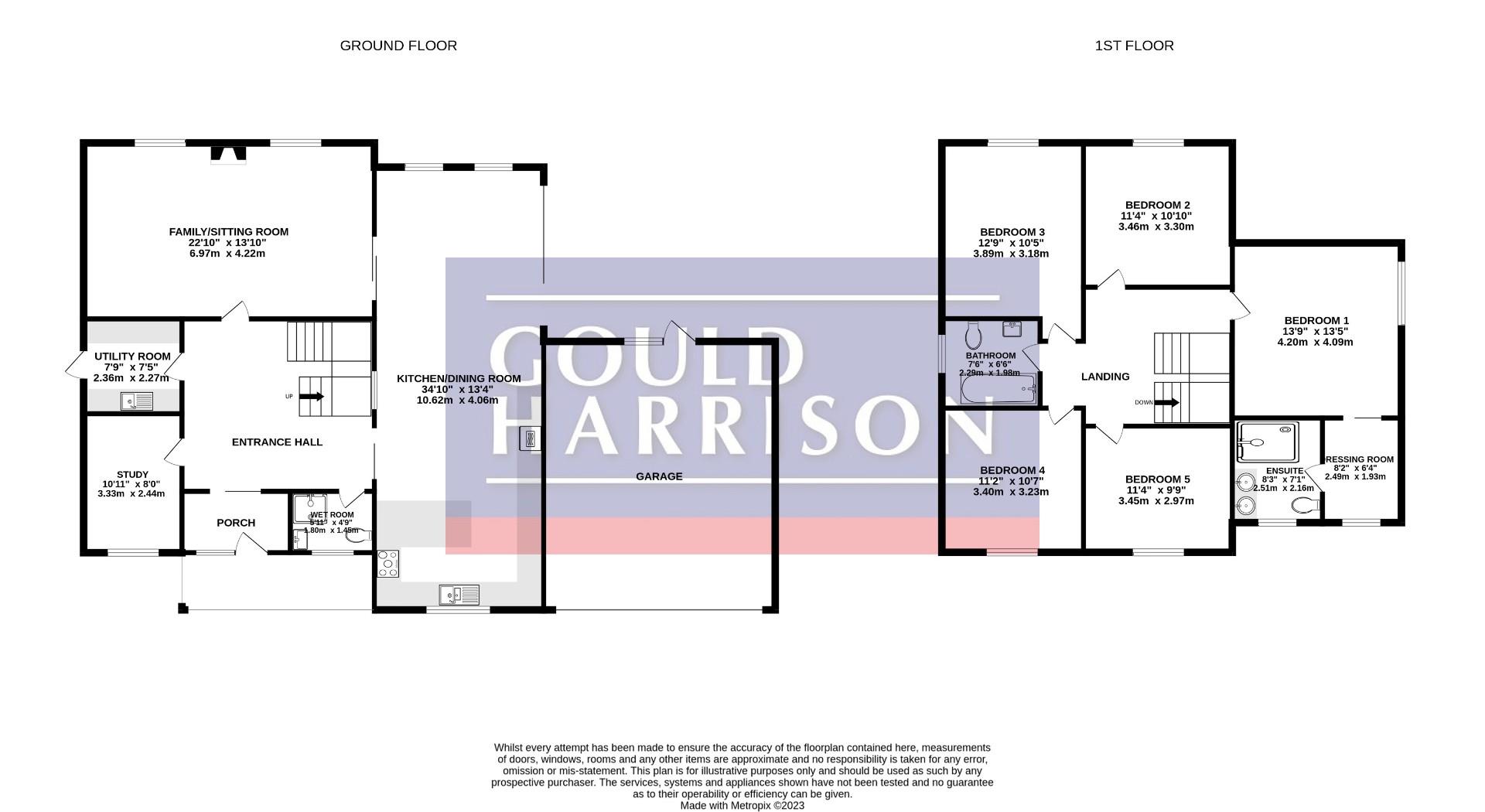Detached house for sale in Chequers Park, Wye, Ashford TN25
Just added* Calls to this number will be recorded for quality, compliance and training purposes.
Property features
- Impressive detached family home
- Renovated to A high specification
- Five bedrooms
- Three bathrooms
- Stunning 34ft kitchen/family room
- Utility & study
- Double garage & driveway
- Sought after village location
- Short walk to station
- No onward chain
Property description
A stunning detached family home which has been renovated and extended by the current owners to a very high standard.
The light and airy accommodation is tastefully decorated throughout and comprises an inviting hallway, open plan 34ft kitchen/family room (Haecker), sitting room with Rais log burner, study, utility and ground floor shower room/WC. To the first floor are five bedrooms, an en suite shower and dressing room plus family bathroom/WC.
The rear garden is pleasantly enclosed with the property also benefitting from a detached double garage, under floor heating and many tasteful, individual touches.
Location
The quintessential English village location with everything you could possibly want from village life. Wye offers excellent local schools, transport links including mainline station, convenient Co-op store, library and several popular public houses and cafes. You will find many beautiful countryside walks on your doorstep including Wye Downs nature reserve.
Entrance Porch
Oak casement door opening to the porch with tiled floor covering, sliding oak panelled door through to:
Inviting Hallway (4.17m x 3.63m (13'8 x 11'11))
Staircase now installed to first floor, oak frames with glass panelled inset, tiled flooring, under stairs storage cupboard with double doors.
Wet Room/Wc (1.45m x 1.80m (4'9 x 5'11))
Fully tiled, opaque double glazed casement window to front, mains shower, wash basin inset vanity unit with chrome mixer tap and drawers beneath, low level WC, extractor.
Kitchen/Family Room (10.62m x 4.06m (34'10 x 13'4))
A light and airy space enjoying a triple aspect with high spec "Haecker" kitchen and Neff, AEG & Bosch appliances. An excellent range of fitted units and central island with high gloss finish and quartz worktops. Stainless steel 1 1/2 bowl sink with mixer tap and drainer unit, Bosch induction hob with extractor hood and lighting above, wine cooler, deep set pan drawers and a multitude of storage spaces, fridge/freezer, breakfast bar, double oven, grill and coffee machine, sliding oak door through to:
Sitting Room (6.96m x 4.22m (22'10 x 13'10))
Double glazed windows to rear, downlighters, TV aerial point, wood burner.
Study (3.33m x 2.44m (10'11 x 8'0))
Double glazed window to front.
Utility Room (2.36m x 2.26m (7'9 x 7'5))
Glazed casement door to side, built in storage cupboards, extractor fan, plumbing and space for white goods, cupboard housing Vaillant gas boiler.
First Floor:
Landing
Loft access, doors to:
Bedroom One (4.19m x 4.09m (13'9 x 13'5))
Double glazed window to side enjoying far reaching views, radiator, sliding door through to:
Dressing Room (2.49m x 1.93m (8'2 x 6'4))
Double glazed window to front, downlighters, radiator, door to:
En Suite Shower Room (2.16m x 2.51m (7'1 x 8'3))
Double glazed casement window to front. Dual sinks, shower cubicle housing mains fed Merlyn M10 shower and porcelain tile surrounds low level WC, downlighters, chrome heated towel rail, extractor fan.
Bedroom Two (3.30m x 3.45m (10'10 x 11'4))
Double glazed window to rear, downlighters.
Bedroom Three (3.89m x 3.18m (12'9 x 10'5))
Small door recess, double glazed window to rear, radiator, downlighters, telephone point.
Bedroom Four (3.40m x 3.23m (11'2 x 10'7))
Double glazed window to front, radiator, downlighters.
Bedroom Five (3.45m x 2.97m (11'4 x 9'9))
Double glazed window to front.
Bathroom/Wc
Double glazed window to side, tile enclosed bath with mixer tap and mains shower over, low level WC, wash basin inset vanity unit with chrome mixer tap and storage beneath, porcelain tiles, extractor fan, chrome heated towel rail, electric shaver point, downlighters.
Rear Garden
A lovely outside space for the family and to entertain, mainly laid to lawn with raised composite decked seating area, mature flowers, shrubs and trees, outside lighting, cold water tap, two wood built sheds, panelled enclosed fencing, side gated access and personal door to garage.
Double Garage & Driveway
Block paved driveway providing off road parking for several cars leading to a detached double garage with power, lighting and vaulted ceiling for additional storage, up and over door and personal door to rear.
Tenure
Freehold.
Services
All mains services connected.
Under floor heating is installed with a new boiler from 2022 and each room having its own thermostatic controls.
Council Tax
Ashford Borough Council Tax Band: F.
Property info
For more information about this property, please contact
Gould & Harrison, TN24 on +44 1233 526947 * (local rate)
Disclaimer
Property descriptions and related information displayed on this page, with the exclusion of Running Costs data, are marketing materials provided by Gould & Harrison, and do not constitute property particulars. Please contact Gould & Harrison for full details and further information. The Running Costs data displayed on this page are provided by PrimeLocation to give an indication of potential running costs based on various data sources. PrimeLocation does not warrant or accept any responsibility for the accuracy or completeness of the property descriptions, related information or Running Costs data provided here.


















































.jpeg)


