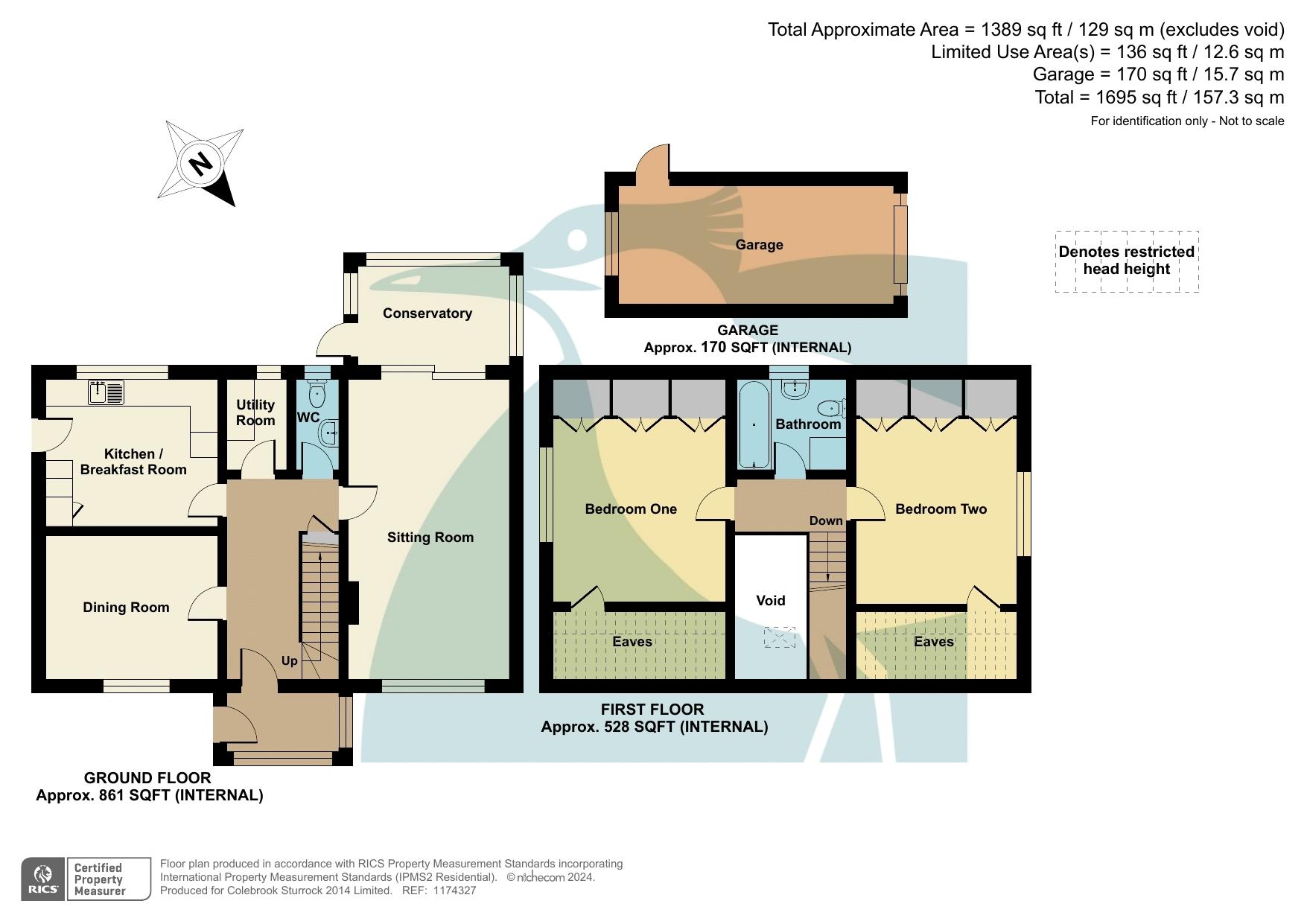Detached house for sale in Winehouse Lane, Capel-Le-Ferne, Folkestone CT18
Just added* Calls to this number will be recorded for quality, compliance and training purposes.
Property features
- Modern Detached House
- Spacious Accommodation
- Garage with Electronic Door
- In and Out Drive
- Superb Views
- Beautiful Landscaped Gardens
Property description
Detached modern house with generous accommodation, garage, in and out drive plus super views.
Situation
Situated in a quiet lane in the popular village of Capel-le-Ferne. Close by are several countryside walks providing excellent views out over the English Channel to France. The village of Capel-le-Ferne provides various local amenities including public houses, village shop, village hall, primary school, and good bus services etc. The Channel Tunnel town of Folkestone lies approximately 3 miles to the West and the Channel Port of Dover approximately 5 miles to the East. Both offer a wide range of shopping, recreational and educational facilities, as well as main line train services to London. The high-speed link has reduced the travel time from Folkestone to London St. Pancras via Ashford to some 57 minutes. Also within a short driving distance of the property is access to the M20 motorway.
The Property
This immaculate traditionally constructed detached house was originally built in 1991 and has been lovingly maintained and cared for by the present owner since their occupation in 1996. The accommodation is surprising with two large double bedrooms both with a full wall of fitted wardrobes while the main bedroom benefits from some fabulous views, there is also a family bathroom on this first floor. The ground floor has a generous double aspect sitting room, conservatory, cloakroom/wc, utility room and a separate dining room which could be an additional bedroom if required. The fully fitted modern kitchen/breakfast room has an excellent selection of wall and base units which incorporate a Bosch eye level oven, Neff gas hob and ample space for white goods while the large window offers lovely views over the pretty gardens.
Entrance Hall
Sitting Room (21' 9'' x 11' 8'' (6.62m x 3.56m))
Conservatory (11' 0'' x 7' 2'' (3.35m x 2.19m))
Dining Room (12' 6'' x 10' 5'' (3.80m x 3.17m))
Kitchen/Breakfast Room (12' 5'' x 10' 11'' (3.79m x 3.32m))
Utility Room (6' 6'' x 4' 4'' (1.97m x 1.32m))
WC (6' 7'' x 3' 1'' (2.00m x 0.95m))
Bedroom One (13' 7'' x 12' 6'' (4.13m x 3.81m))
Bathroom (7' 8'' x 6' 2'' (2.33m x 1.88m))
Bedroom Two (13' 5'' x 11' 8'' (4.10m x 3.56m))
Garage (19' 11'' x 8' 7'' (6.07m x 2.61m))
Outside
The rear garden is fully enclosed and beautifully landscaped with neat shaped lawn, borders of colourful established plants, shrubs, flowers, specimen trees and hedging. Adjacent to the property and extending around one side there is a useful garden shed and an attractive Indian Sandstone patio, while the other side has a brick Pavia patio leading to the detached garage with electronic roller door to the front. Attractive wrought iron gates lead out to the front driveway parking where an in and out drive can be found.
Services
All mains services are connected.
Property info
For more information about this property, please contact
Colebrook Sturrock, CT18 on +44 1303 396793 * (local rate)
Disclaimer
Property descriptions and related information displayed on this page, with the exclusion of Running Costs data, are marketing materials provided by Colebrook Sturrock, and do not constitute property particulars. Please contact Colebrook Sturrock for full details and further information. The Running Costs data displayed on this page are provided by PrimeLocation to give an indication of potential running costs based on various data sources. PrimeLocation does not warrant or accept any responsibility for the accuracy or completeness of the property descriptions, related information or Running Costs data provided here.
































.png)