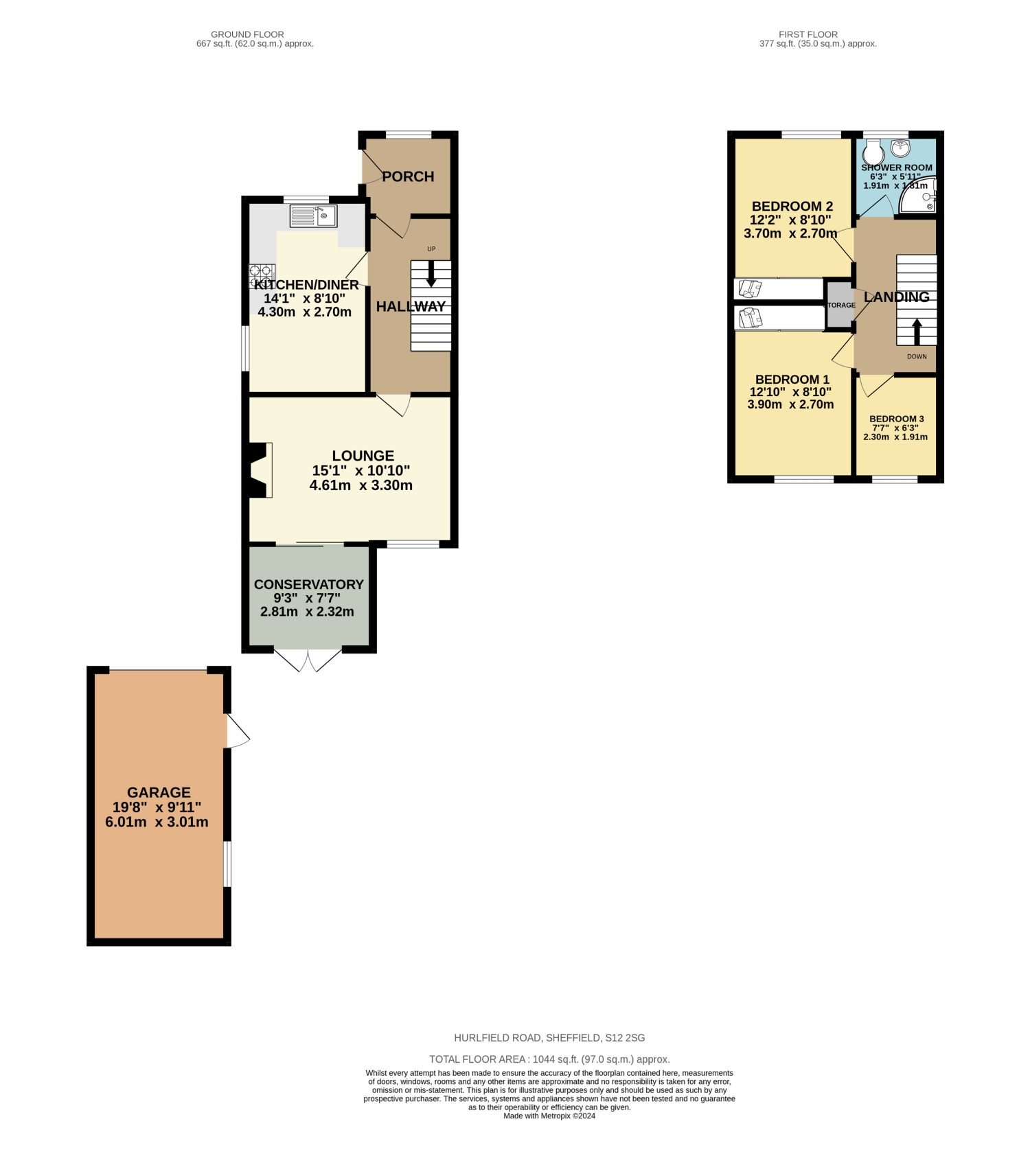Semi-detached house for sale in 135 Hurlfield Road, Gleadless S12
Just added* Calls to this number will be recorded for quality, compliance and training purposes.
Property features
- Deceptively spacious 3 bedroom semi detached
- Attractively presented throughout
- Gas central heating with combi boiler
- UPVC Double glazed throughout
- Attractive private rear garden
- Sizeable driveway and detached garage
- Popular residential area
- Excellent amenities close by
- Very good public transport facilities
- Available with no chain
Property description
A deceptively spacious and attractively presented 3 bedroom semi detached home which must be viewed to be fully appreciated. Situated within this popular area with a host of excellent amenities close by, the property boasts a generous plot which includes a sizeable driveway, detached garage and lovely private level rear garden. Benefiting from gas central heating with combination boiler and being UPVC double glazed throughout, the property is available with the added advantage of no upward chain.
Entrance Porch
Side facing UPVC entrance door and front facing UPVC window.
Hallway
A welcoming and spacious entrance hallway with a front facing UPVC entrance door and stairs leading to the first floor.
Lounge
A spacious reception room which has a rear facing UPVC window and rear facing UPVC sliding patio door opening into the conservatory.
Conservatory
Being UPVC double glazed to all three sides with rear facing UPVC French doors opening onto the rear patio and enjoying views over the rear garden.
Dining Kitchen
A well equipped dining kitchen which enjoys a good range of fitted wall and base units to one end of the room with space for a cooker and fridge freezer and plumbing and space for a washing machine. Roll edged worktops with a stainless steel sink unit and drainer with mixer tap. Wall mounted combination boiler. Side and rear facing UPVC windows. Ample space in the room is provided for dining.
First Floor Landing
Large built-in cupboard and access to the loft which provides good storage.
Bedroom One
A generous double bedroom with a rear facing UPVC window enjoying attractive views over the rear garden.
Bedroom Two
A further spacious double bedroom with a rear facing UPVC window enjoying views over the rear garden.
Bedroom Three
A spacious single bedroom with a front facing UPVC window.
Shower Room
Being attractively tiled with a low flush WC, vanity sink unit and large corner shower cubicle. Front facing obscure glazed UPVC window.
Exterior
To the front of the property is an attractive well stocked garden, to the side of which is a sizable driveway which extends down the side of the property providing ample off-road parking and leads to the detached garage, which has an up and over door, additional side facing UPVC door and window and power and lighting. To the rear of the property is a paved patio with a good size level lawned garden beyond. All of which is enclosed to all three sides by mature hedging and enjoys an excellent degree of privacy.
For more information about this property, please contact
Staves Estate Agents, S8 on +44 114 446 9171 * (local rate)
Disclaimer
Property descriptions and related information displayed on this page, with the exclusion of Running Costs data, are marketing materials provided by Staves Estate Agents, and do not constitute property particulars. Please contact Staves Estate Agents for full details and further information. The Running Costs data displayed on this page are provided by PrimeLocation to give an indication of potential running costs based on various data sources. PrimeLocation does not warrant or accept any responsibility for the accuracy or completeness of the property descriptions, related information or Running Costs data provided here.
































.png)
