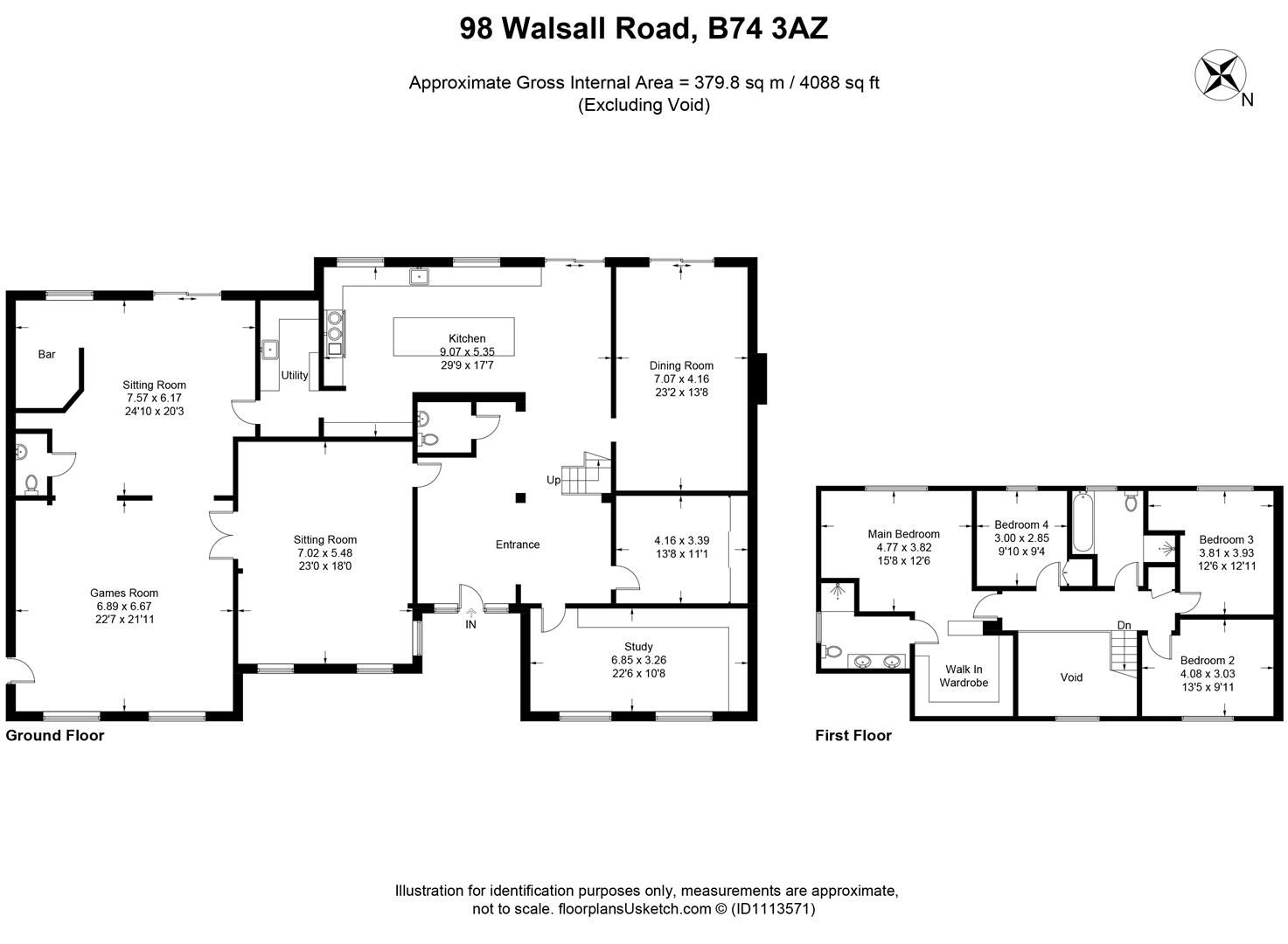Detached house for sale in Walsall Road, Little Aston, Sutton Coldfield B74
Just added* Calls to this number will be recorded for quality, compliance and training purposes.
Property features
- *Ideal location
- * Planning permission to extend upstairs
- *Local amenities close by
- *Great access to Birmingham city centre
- * En-suite bathroom and dressing room in the master bedroom
- * Good-sized garden and driveway for multiple vehicles
- *Great school catchment
- *Did we mention the great location!
Property description
Welcome to Woodlands
Nestled in the prestigious and sought-after area of Little Aston, this exquisite 4-bedroom family home offers a blend of luxury and convenience, ideal for modern living. Situated in a private, leafy location and set behind secure electric gates, this property provides both privacy and exclusivity.
Upon entering through the impressive front door, you are welcomed into a vast hallway that sets the tone for the spaciousness throughout the downstairs of this property. Directly off the hallway is a large office, perfect for those who work from home. The heart of the house is the recently extended kitchen, fitted with a brand-new Aga cooker, offering a seamless flow that sweeps around to a useful utility room and a a door leads into a cosy sitting room . The kitchen's modern design ensures functionality while maintaining a warm, inviting atmosphere.
Adjacent to the kitchen is a dedicated dining room, ideal for hosting family meals or entertaining guests. Also accessible from the hallway is a spacious lounge with double doors that open into a generously sized games room, offering ample space for recreation and relaxation.
Upstairs, the property boasts four bedrooms, including a luxurious master suite with an en-suite bathroom and a walk-in wardrobe. The remaining bedrooms share a modern family bathroom.
The outdoor space is equally impressive, featuring a good-sized, south-facing garden, perfect for families and those who enjoy outdoor living. The patio area provides an ideal spot for dining al fresco or enjoying a peaceful evening outdoors.
Additional benefits include a large driveway with ample parking for multiple cars, proximity to excellent schools, and Blake Street train station just a short stroll away, offering direct access into Birmingham city centre. The property also has planning permission in place to extend further upstairs, allowing for the creation of additional living space thus providing a beautiful, and very substantial long term home.
This home truly represents a superb opportunity to own a beautiful family residence in one of Little Aston's most prestigious locations.
A quick tour
Highlights of this well presented property include:
* Ideal location
* Planning permission to extend upstairs
* Local amenities close by
*Great access to Birmingham city centre
* En-suite bathroom and dressing room in the master bedroom
* Good-sized garden and driveway for multiple vehicles
*Great school catchment
*Did we mention the great location!
Council Tax Band G
We understand that this property falls under council tax band G but recommend that any prospective buyer check online to satisfy themselves.
Purchaser Fee
This property is subject to a buyers fee of 1% plus VAT of the selling price which is payable by the purchaser on completion of the sale and is to be a condition of sale in the contract. It is for the sellers lawyers to collect this fee with the purchase price on completion. The estate agents costs must be sent by telegraphic transfer to the sellers solicitors prior to keys being released. Need to sell? Sell your home for free with Chosen.
Tenure Freehold
We understand that this property is Freehold however prospective buyers should check this with their conveyancers.
What3Words
///across.pocket.envy
This 3 word address refers to an exact 3m x 3m location. Enter the 3 words into the free What3Words app to find the exact property location.
Property info
For more information about this property, please contact
Chosen Home, B3 on +44 121 721 1775 * (local rate)
Disclaimer
Property descriptions and related information displayed on this page, with the exclusion of Running Costs data, are marketing materials provided by Chosen Home, and do not constitute property particulars. Please contact Chosen Home for full details and further information. The Running Costs data displayed on this page are provided by PrimeLocation to give an indication of potential running costs based on various data sources. PrimeLocation does not warrant or accept any responsibility for the accuracy or completeness of the property descriptions, related information or Running Costs data provided here.































































































.png)
