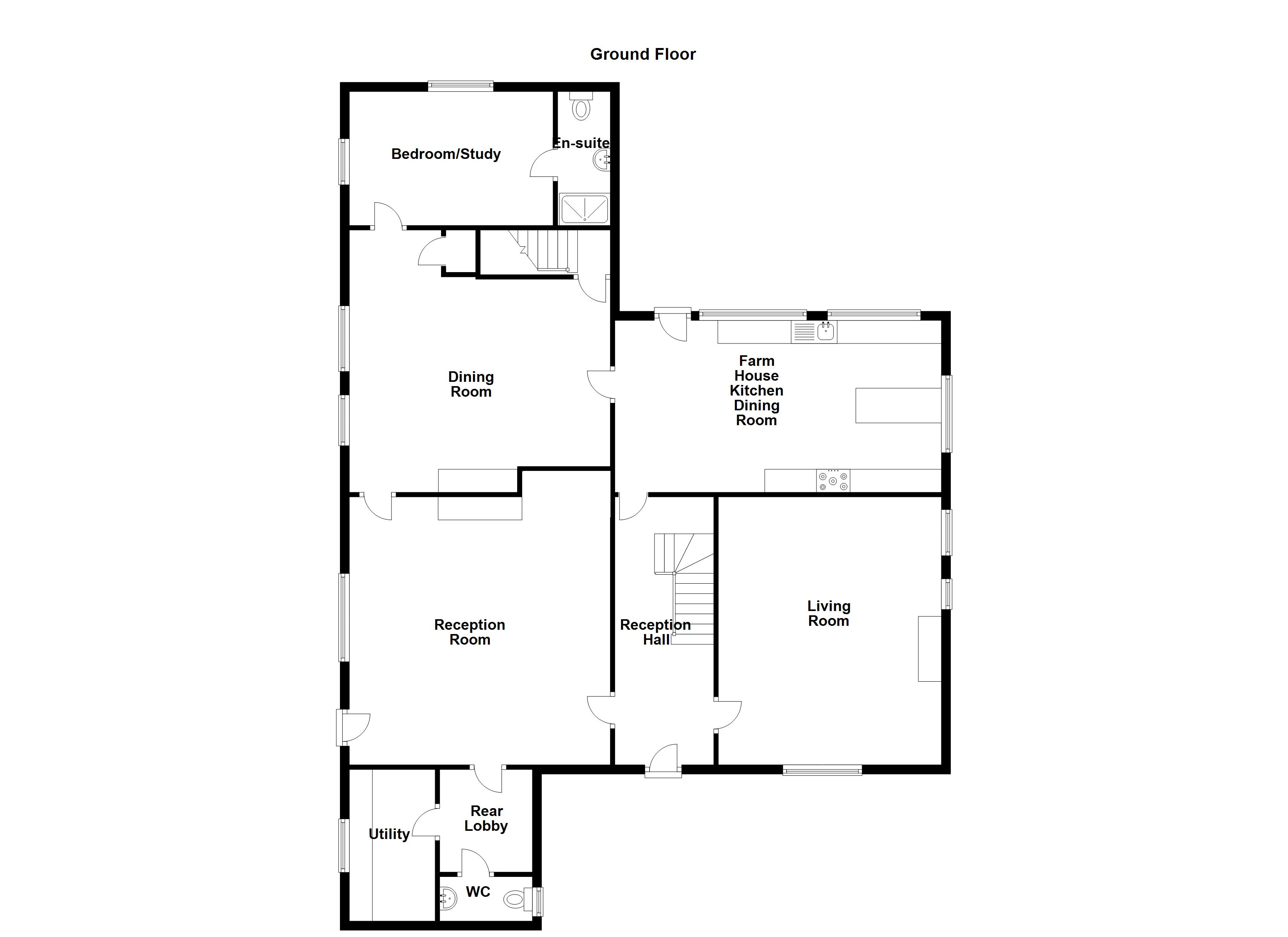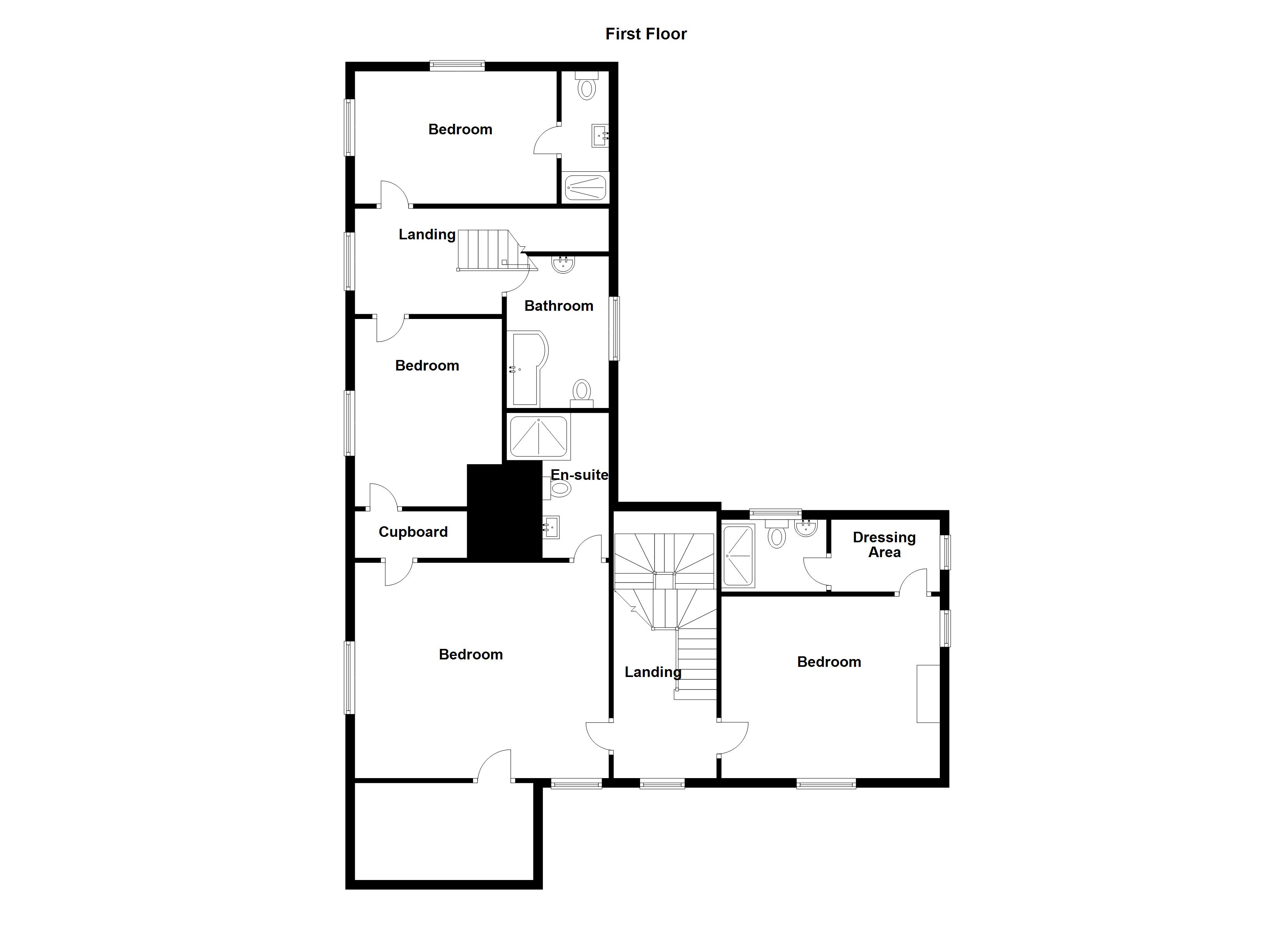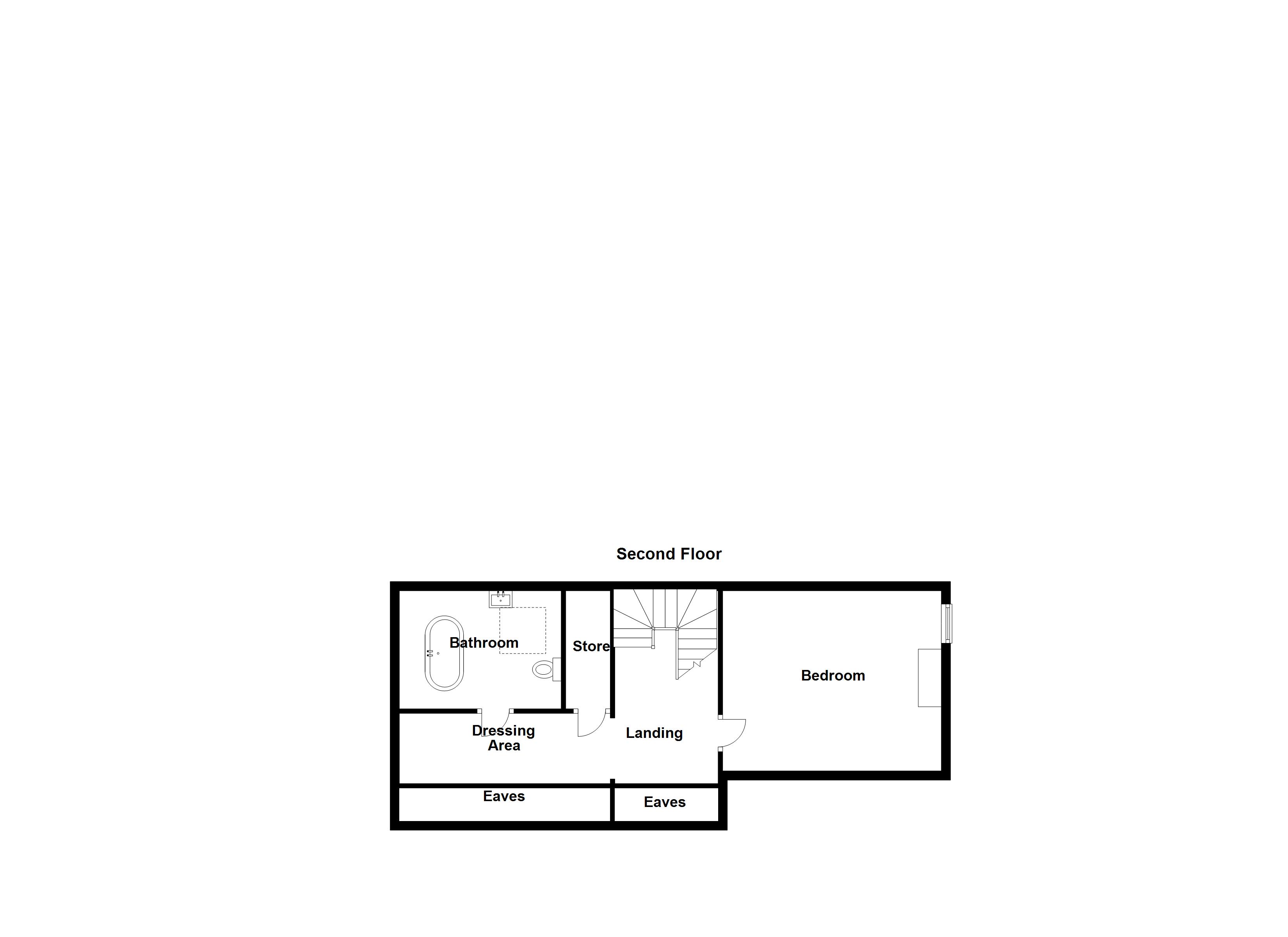Equestrian property for sale in Bolstone, Hereford, Herefordshire HR2
* Calls to this number will be recorded for quality, compliance and training purposes.
Property features
- Historic Grade II Listed Farmhouse
- Recently Refurbished
- Church Included
- Five Acres of Level Pasture Land
- Double Glazing
- Oil Fired Heating
- EPC Exempt
Property description
Bolstone Court is an exceptional Grade II listed, well presented, 6 bed, detached farmhouse of enormous character, with accommodation of over approx 3500 sq ft with gardens and paddocks extending to approx 5 acres. In addition the property includes Bolstone church (currently used as a games room).
The property is understood to date back to the 17th century and has fairly recently been comprehensively and sympathetically renovated, restoring and enhancing many of the property’s glorious period features.
The property has, most recently, been used as a high end holiday rental with the church used as a recreation area. This undoubtedly would make a fantastic family home. The five acres of level land is divided into three paddocks and would be ideal for equestrian use, although change of use planning may be required.
Bolstone Court enjoys a fabulous rural location, the adjacent five barns are currently being converted to luxury dwellings, once complete, would make a lovely, rural community.
Hereford: 7.4 miles
Ross on Wye/M50 8.8 miles
Little Dewchurch Village 1.6 miles
Fownhope Village 5.6 miles
The property is entered via:
Oak framed, tiled storm porch with double glazed timber door leading into:
Impressive Reception Hall:
Oak flooring, exposed wall timbers. A fabulous character room with radiator. Door to understairs storage cupboard. Ledge and braced cottage door leading into:
Living Room: 18' x 15'2" (5.49m x 4.62m).
A lovely light and bright room with enormous character, exposed ceiling and wall beams. Oak flooring. Stone inglenook fireplace with woodburning stove. Wall light points, radiators. Windows to both side and front with fabulous views over rolling countryside.
Second Reception Room: 18'9" x 17'8" (5.72m x 5.38m).
Again, a room of great character with flagstone flooring. Inglenook stone fireplace with wood burning stove. Two double glazed windows and part glazed door to side garden. Ledge and braced cottage door leads into:
Small Hallway:
With tiling. Radiator. Door into:
Cloakroom:
With low level WC. Pedestal wash hand basin. Window to front aspect.
Utility Room: 11' x 6'2" (3.35m x 1.88m).
Shaker base units with worksurfaces over and inset stainless steel single drainer sink unit. Space and plumbing for washing machine and dryer. Tiled flooring. Worcester oil fired boiler supplying domestic hot water and central heating. Tiled flooring. Radiator. Window to side aspect.
Kitchen/Breakfast Room: 23'5" x 11'4" (7.14m x 3.45m).
A really impressive farmhouse style kitchen/breakfast room with high ceiling and exposed wall and ceiling timbers. Well fitted with a range of sage coloured Shaker base and matching wall cupboards with granite effect work surfaces over. Fitted Rangemaster 110 electric range. Inset one and a half bowl single drainer sink unit. Space for washing machine. Space for tall fridge/freezer. Tiled flooring. Two radiators. Copious amounts of natural light with double glazed windows across the rear aspect with fabulous views and additional tall double glazed window to side, again with stunning views. Wide ledged and braced period cottage door leading into:
Dining Room: Approx: 19'3" x 15'5" (Approx: 5.87m x 4.7m).
Again, a very impressive room, full of character with plenty of room for large refectory table. Inglenook stone fireplace with inbuilt wood burning stove, feature bread oven. Radiators. Tiled floor. Majestic beamed ceiling. Door into:
Ground Floor Bedroom: 14'6" x 9'7" (4.42m x 2.92m).
Again, plenty of natural light with double glazed window to rear and side with views to surrounding countryside. Radiator. Part panelled walls. Door into:
En-Suite Shower Room:
Low level WC. Pedestal wash hand basin. Glazed and aqua boarded recessed shower cubicle with mains shower. Extractor fan. Shaver point. Radiator. There are two staircases. The main staircase leads from the reception hall, half turn wide staircase with exposed wall timbers. Half landing.
Main Landing:
Large double glazed window to front aspect with pleasant rural aspect. Ledge and braced cottage door into:
Bedroom 1: 15'7" x 12'9" (4.75m x 3.89m).
Exposed floorboards. Feature ornate period fireplace with timber mantle and rustic brick hearth. Exposed ceiling timbers. Plenty of natural light with double glazed windows to both front and side with views to rolling countryside. Door leading into:
Dressing Area: 7'7" x 5' (2.3m x 1.52m).
Exposed floor timbers. Large double glazed window to side aspect with stunning rural views. Ledged and braced cottage door into:
En-Suite Shower Room:
Recessed glazed and aqua boarded shower cubicle with mains shower. Low level WC. Pedestal wash hand basin. Radiator. Double glazed window to rear aspect.
Bedroom 2: 18'7" x 15'5" (5.66m x 4.7m).
No shortage of space in this large double room with exposed floor timbers. Wall and ceiling timbers, Radiators. Windows to both side and front aspects. Door to:
En-Suite Shower Room:
Glazed and aqua boarded large shower cubicle with pedestal wash hand basin. Low level WC. Exposed timbers. Vanity light and shaver point. Ledged and braced cottage door into storage cupboard. From this bedroom, connecting door leads through to:
Bedroom: 13'1" x 10'4" (4m x 3.15m)
Also accessed via second staircase. Window to side aspect.
Second staircase leads from dining room to:
Landing:
Bedroom: 14'7" x 9'8" (4.45m x 2.95m).
Again, a double room with plenty of natural light with fabulous views through windows to both side and rear aspect. Ledged and braced cottage door into:
En-Suite Shower Room:
Glazed and aqua boarded shower cubicle with mains shower. Pedestal wash hand basin. Low level WC. Vanity light and shaver point. Extractor fan, radiator.
Main Bathroom: 9'8" x 7'10" (2.95m x 2.4m).
P shaped shower/bath with glazed shower screen and mixer, aqua board surround. Low level WC. Pedestal wash hand basin. Radiator. Vanity light and shaver point. Window to side aspect with views.
From the main landing with exposed wall timbers full turn staircase leads to:
Second Floor Landing:
Ledged and braced cottage door leading into:
Bedroom: 15'7" x 12' (4.75m x 3.66m).
Slightly restricted head height. Exposed purlins. Radiator. Double glazed window to side aspect. Across the landing:
Dressing Room: 15' x 5' (4.57m x 1.52m).
Exposed wall and floor timbers. Storage cupboard. Radiator. Ledged and braced cottage door into:
Bathroom: 11'9" x 7'10" (3.58m x 2.4m).
No shortage of space in this lovely classical period bathroom comprising roll top, claw foot bath with side mixer. Classical white low level WC. Pedestal wash hand basin. Exposed floor and wall timbers. Velux ceiling light. Radiator.
The Church: Overall 41' x 19'8" (Overall 12.5m x 6m).
Complete with beautiful, high vaulted ceiling. Stained glass, leaded windows. Pulpit. The church is currently used as a games room, with plenty of room for pool tables, table tennis etc. Power points. Lighting.
Garage: 18' (5.49m) x 18' (5.49m) Approx.
Part brick and part stone construction. With two double timbered doors.
Property Information:
Council Tax Band: G
Heating: Oil
Drainage tbc, Mains Water and Electric
Broadband: Basic Available
Satellite/Fibre: Sky & BT available. Virgin: Not available.
Mobile Phone Coverage:
Agents Note: The Church forms part of the sale however the graveyard is excluded.
We understand that vehicular access to the west is owned by the property with access and parking reserved for anyone wishing to visit the graveyard. Vehicular access is also granted to the east leading to the rear and garage.
On the land plan, the red line marks the approximate boundary, a more detailed plan will be provided for land registry.
Directions: What3words///rested.shop.hopefully
From Ross-on-Wye take the A49 towards Hereford, taking the second turning off after the Wilton Roundabout, signposted Hoarwithy. Continue along through the village of Hoarwithy towards Hereford. On reaching the village of Little Dewchurch proceed past the village pub. Turn right sign posted Bolstone & Holme Lacy and after approximately one mile the development will be found on the right hand side.<br /><br />
Property info
For more information about this property, please contact
Richard Butler Sales & Lettings, HR9 on +44 1989 493967 * (local rate)
Disclaimer
Property descriptions and related information displayed on this page, with the exclusion of Running Costs data, are marketing materials provided by Richard Butler Sales & Lettings, and do not constitute property particulars. Please contact Richard Butler Sales & Lettings for full details and further information. The Running Costs data displayed on this page are provided by PrimeLocation to give an indication of potential running costs based on various data sources. PrimeLocation does not warrant or accept any responsibility for the accuracy or completeness of the property descriptions, related information or Running Costs data provided here.






































.png)

