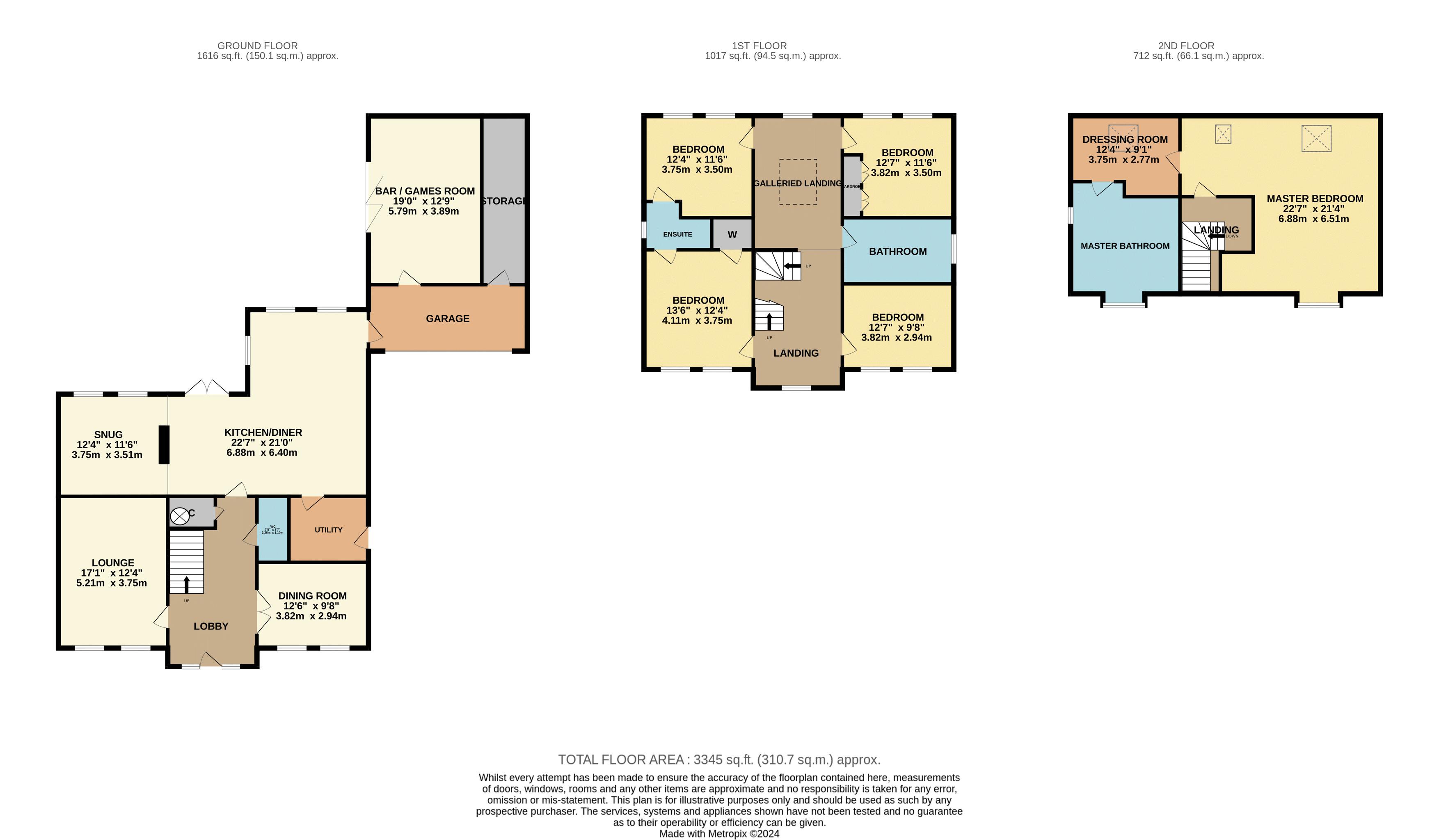Detached house for sale in Brantingham Drive, Ingleby Barwick, Stockton-On-Tees TS17
* Calls to this number will be recorded for quality, compliance and training purposes.
Property features
- A fabulous 'Self-Build' delivering extensive living space
- Carefully designed and packed with quality and impressive features
- Incredible kitchen/dining/living space spanning the rear
- Superb second floor 'Master Suite' with air-con and built-in speakers
- Home bar opening via bi-fold doors to the stylish gardens
- Viewing essential
Property description
An especially impressive 'Self-Build' property that delivers extensive living space over three levels, packed with quality and enjoying some fantastic features. You arrive into a large lobby, noticing the turning 'Oak' staircase, with ceramic tiled floor that flows through the majority of the ground floor, which is also warmed with under-floor heating. A spacious lounge is to the left, and separate dining room to the right. Passing the cloakroom/WC you move forward to the fabulous kitchen/diner/family space that spans the rear. The kitchen is extensive and boasts a range of appliances and quality units, but it is the feature 'Galleried' ceiling feature that first catches the eye, whilst a lovely snug/sitting area sits perfectly at the end of this really attractive space. The coordinated utility houses the cental vacuum system, which provides various connection points through the house. The first floor delivers the impressive family bathroom, along with four large double bedrooms, two sharing a stylish ensuite, one with fitted robes, all accessed individual from a feature landing with the 'Gallery' looking down into the kitchen/living space - a wonderful feature. The feature Oak staircase continues up the second floor, which was originally designed to accommodate two very large bedrooms and a bathroom, but instead, the owners opted for a top floor 'Master Suite' - and it does not disappoint. It delivers an extensive bedroom, with bespoke quality furniture, a fitted dressing room and fantastic bathroom with 'dual-ended' jet-spa bath. The 'Master Suite' also benefits from air-conditioning and built-in ceiling speakers. Externally, the gardens have been landscaped and stylishly designed for low maintenance. The front with a wide path to the entrance between artificial lawns. The rear brings extensive patios, further lawn and a composite decked entertaining area, which through the feature bi-fold doors to the side, you notice the Bar. Formed from approx. 3⁄4 of the large garage, with plenty of space left to the front and side for useful storage, and that can be accessed internally. This is a fabulous entertaining space, or retreat. With log-burner and built in media and fitted units with island. This is a property that can only be properly appreciated through internal inspection.
Property info
For more information about this property, please contact
Ingleby Homes, TS18 on +44 1642 048930 * (local rate)
Disclaimer
Property descriptions and related information displayed on this page, with the exclusion of Running Costs data, are marketing materials provided by Ingleby Homes, and do not constitute property particulars. Please contact Ingleby Homes for full details and further information. The Running Costs data displayed on this page are provided by PrimeLocation to give an indication of potential running costs based on various data sources. PrimeLocation does not warrant or accept any responsibility for the accuracy or completeness of the property descriptions, related information or Running Costs data provided here.







































.png)