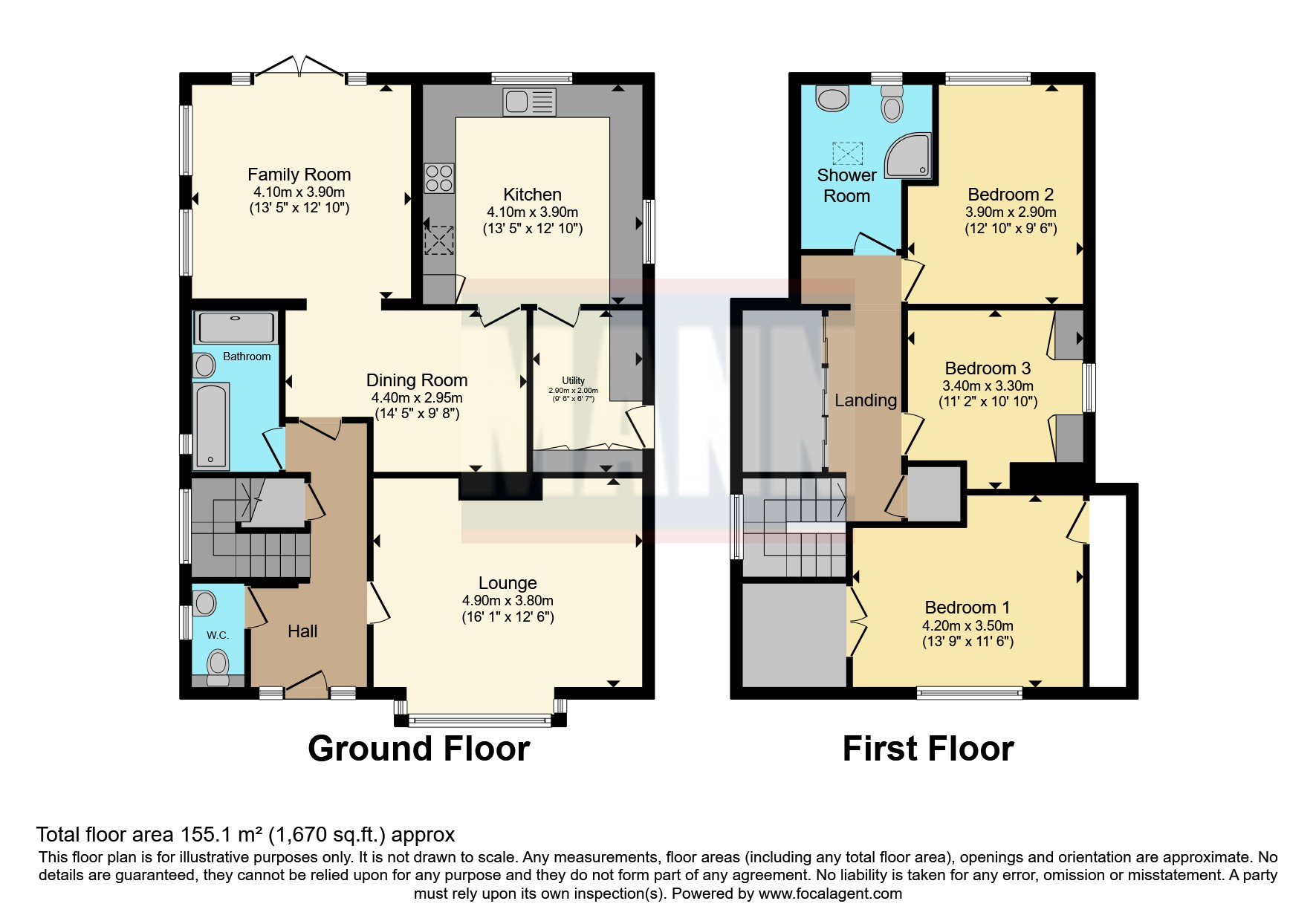Detached house for sale in Busketts Way, Ashurst, Southampton, Hampshire SO40
* Calls to this number will be recorded for quality, compliance and training purposes.
Property features
- An exceptional detached chalet bungalow
- Idyllic quiet cul de sac location
- In ashurst (off woodlands road)
- Set within the new forest national park
- Super size plot with sunny rear garden
- Direct access to woodland (conditions apply)
- Three double bedrooms
- Three reception rooms
- Stunning kitchen with integrated appliances
- Utility room and shower room on ground floor
Property description
No chain! Set on a magnificent plot in an idyllic setting in Ashurst (off Woodlands Road) within The New Forest National Park, Mann Countrywide are delighted to present for sale a most exceptional three double bedroom detached chalet bungalow. The property can be found in a quiet cul de sac.
The property enjoys a super-size relaxing rear garden which has been lovingly cared for by the current owner. There is direct access at the end of the garden out on to woodland (subject to conditions).
Accommodation comprises the hall, cloakroom, lounge (with feature wood burner), dining room, family room (with french doors leading out on to the garden), wonderful size refitted kitchen (with integrated appliances), utility room (with stable door leading out on to the garden) and bathroom on the ground floor. There are three bedrooms and bathroom on the first floor.
The front of the property has been attractively landscaped with a variety of chippings for low maintenance purposes, with block paving for several cars leading to the large detached garage (approximately 24' x 11') with power and light.
The captivating sunny rear garden is mainly laid to lawn, with an array of flower and shrub borders, and large patio area. There are stunning views over woodland.
There is gas central heating and double glazing.
Ashurst is located on the eastern side of The New Forest. There is a main line railway station to London located 15 minutes away, whilst the A35 leads towards Lyndhurst (to the west), and Totton and Southampton (to the east). The A36 leads to the M27 motorway (junction 2). There are useful shops, pubs, and restaurants within the village.
Porch
Storm covered entrance porch, with front door leading to hall.
Hall
Radiator. Stairs leading to first floor landing. Walk in under stairs cupboard.
Cloakroom
Double glazed frosted window to side aspect. White suite comprising wash hand basin, wc. Heated towel rail.
Lounge (4.9m x 3.8m)
Double glazed bay window to front aspect. Feature wood burner. Radiator. Television point.
Dining Room
Spotlights. Radiator. Tiled floor. Archway to family room. Door to kitchen.
Family Room (4.1m x 3.9m)
Two double glazed windows to rear aspect. Two double glazed windows to side aspect. Radiator. Television point. Tiled floor. French doors leading to rear garden.
Kitchen
Double glazed windows to side and rear aspect. Spotlights. Stunning refitted kitchen comprising sink unit with range of fitted cupboards and drawers under, further wall mounted cupboards, fitted worktops. Integrated electric double oven, with induction hob, and extractor hood over. Integrated fridge and freezer. Tiled floor.
Utility Room (2.9m x 2m)
Range of fitted cupboards, fitted worktop with plumbing and space for washing machine and tumble drier under. Stable door leading to rear garden.
Bathroom
Double glazed frosted window to side aspect. Superb white suite comprising panelled bath, double width shower enclosure, wash hand basin. Heated towel rail. Tiled floor.
Landing
Velux window to side aspect. Fitted mirror fronted wardrobes. Airing cupboard.
Main Bedroom (4.2m x 3.5m)
Double glazed window to front aspect. Built in wardrobes. Access to eaves. Radiator.
Bedroom Two (3.9m x 2.9m)
Double glazed window to rear aspect. Access to eaves. Radiator.
Bedroom Three (3.4m x 3.3m)
Double glazed window to side aspect. Radiator. Storage cupboards.
Shower Room
Double glazed frosted window to rear aspect. Velux window to side aspect. Superb white suite comprising separate shower enclosure, wash hand basin, wc. Heated towel rail. Tiled floor.
Front Garden
The front of the property has been attractively landscaped with a variety of chippings for low maintenance purposes, with block paving for several cars leading to the garage. A side gate leads to the rear garden.
Rear Garden
The captivating sunny rear garden is approaching 90' deep, and is mainly laid to lawn, with an array of flower and shrub borders, and large patio area. There are stunning views over woodland. A pathway leads to the end of the garden. A gate at the end of the garden leads to woodlands (access conditions apply).
Garage (7.37m x 3.48m)
Large detached garage with power and light, up and over door, and courtesy door leading to rear garden..
For more information about this property, please contact
Mann - Totton Sales, SO40 on +44 23 8210 9573 * (local rate)
Disclaimer
Property descriptions and related information displayed on this page, with the exclusion of Running Costs data, are marketing materials provided by Mann - Totton Sales, and do not constitute property particulars. Please contact Mann - Totton Sales for full details and further information. The Running Costs data displayed on this page are provided by PrimeLocation to give an indication of potential running costs based on various data sources. PrimeLocation does not warrant or accept any responsibility for the accuracy or completeness of the property descriptions, related information or Running Costs data provided here.





























.png)
